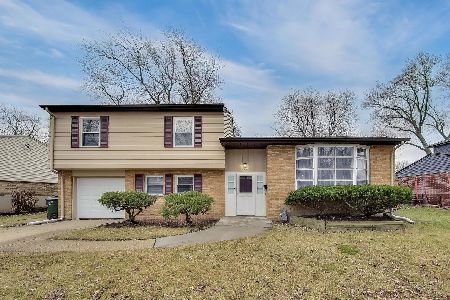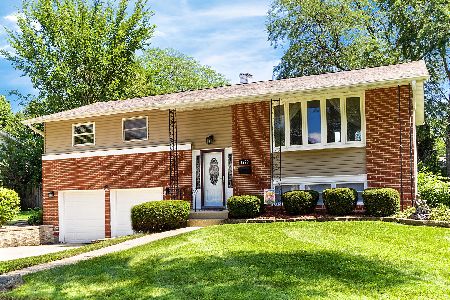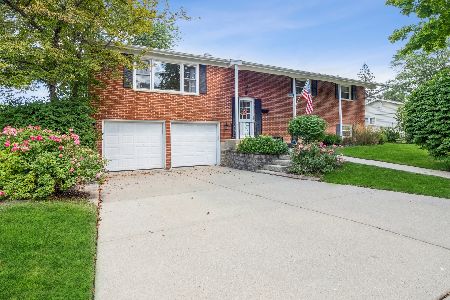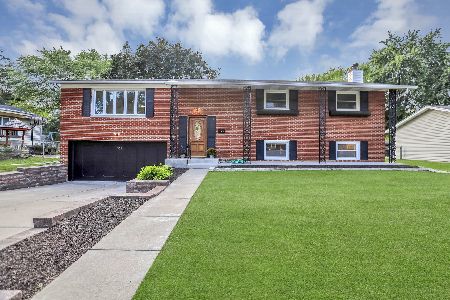1245 Plate Drive, Palatine, Illinois 60074
$455,000
|
Sold
|
|
| Status: | Closed |
| Sqft: | 1,889 |
| Cost/Sqft: | $222 |
| Beds: | 4 |
| Baths: | 2 |
| Year Built: | 1965 |
| Property Taxes: | $8,196 |
| Days On Market: | 192 |
| Lot Size: | 0,24 |
Description
Beautiful 4-Bed/2-Bth raised ranch in perfect Palatine location! This beauty was thoughtfully updated and is move-in ready. As you enter the main living area, you're greeted by an open and bright living room that flows seamlessly into the dining area and features hardwood floors that flow throughout most of the main level. The dining room opens up to the large kitchen with an oversized island with a breakfast bar, granite counters and plenty of cabinet space! You'll also find 3 spacious bedrooms on the main level, including the Primary with a shared full bath. Head down to the lower level for even more living space, where you'll find your family room, the 4th bedroom, another updated full bath and the laundry room. Outside, your fenced-in yard is a true oasis complete with a large deck and above ground pool! It's the perfect place to relax on these beautiful summer days. You can't beat this home or it's location - close to parks, forest preserves, Palatine library, groceries, restaurants, shopping and more. Schedule your tour today, this one won't last long!
Property Specifics
| Single Family | |
| — | |
| — | |
| 1965 | |
| — | |
| — | |
| No | |
| 0.24 |
| Cook | |
| Winston Park | |
| 0 / Not Applicable | |
| — | |
| — | |
| — | |
| 12417832 | |
| 02131060260000 |
Nearby Schools
| NAME: | DISTRICT: | DISTANCE: | |
|---|---|---|---|
|
Grade School
Jane Addams Elementary School |
15 | — | |
|
Middle School
Winston Campus Middle School |
15 | Not in DB | |
|
High School
Palatine High School |
211 | Not in DB | |
Property History
| DATE: | EVENT: | PRICE: | SOURCE: |
|---|---|---|---|
| 28 Aug, 2025 | Sold | $455,000 | MRED MLS |
| 17 Jul, 2025 | Under contract | $420,000 | MRED MLS |
| 15 Jul, 2025 | Listed for sale | $420,000 | MRED MLS |
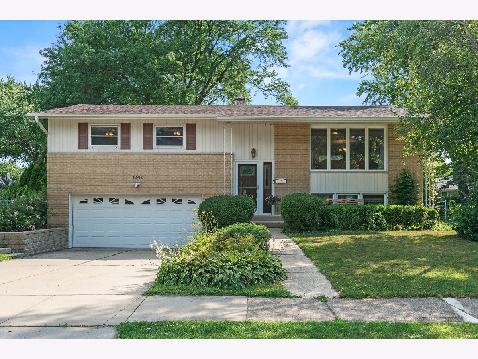
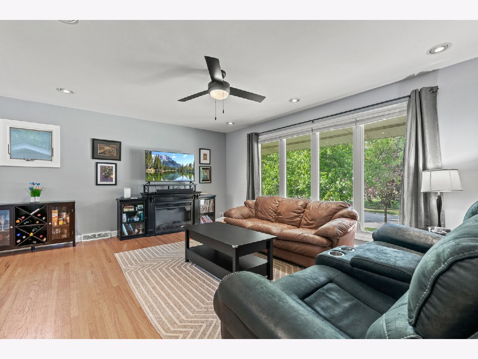
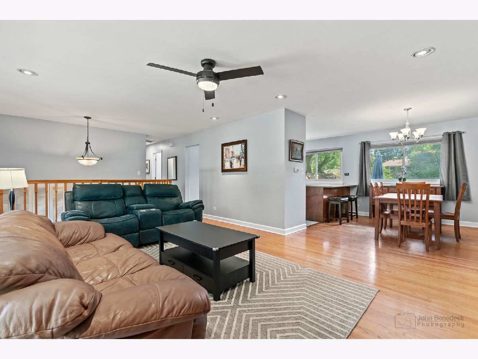
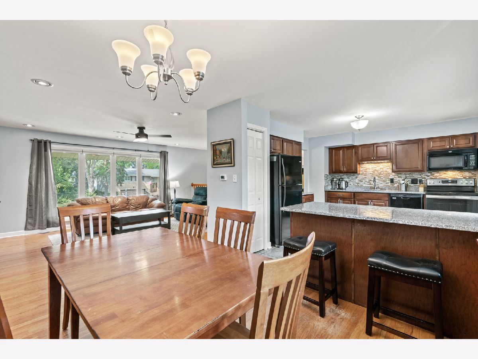
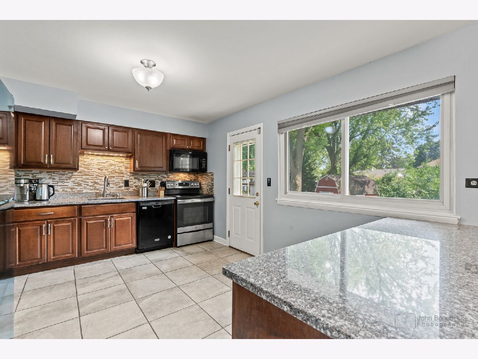
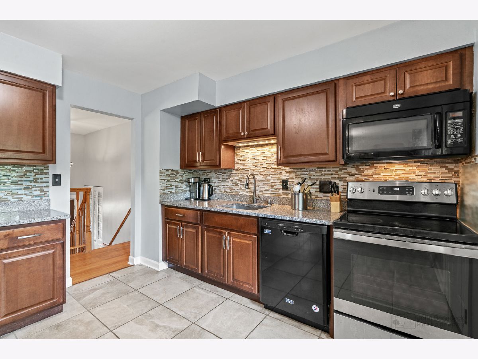
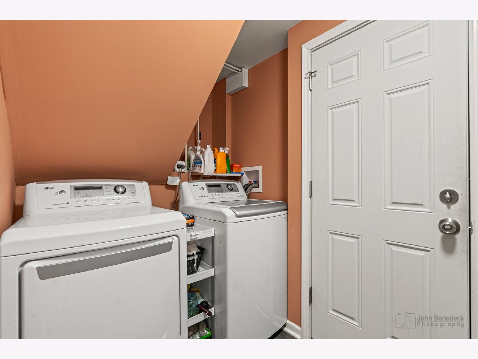
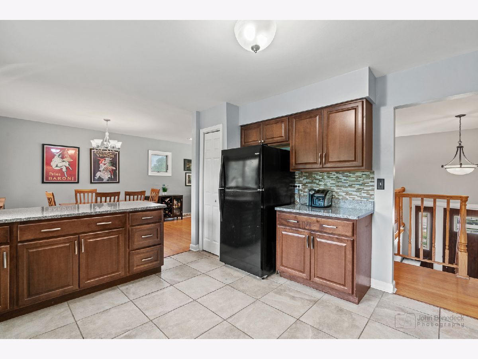
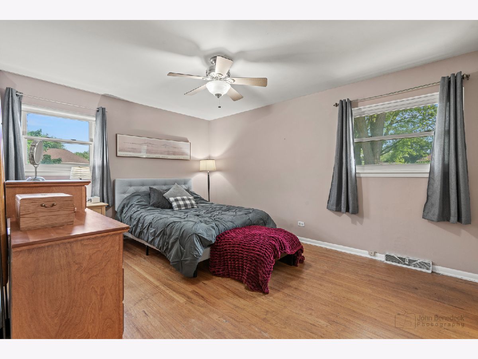
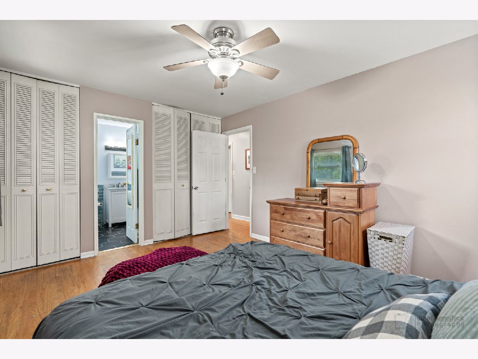
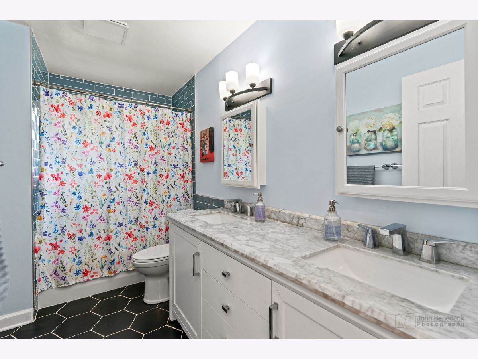
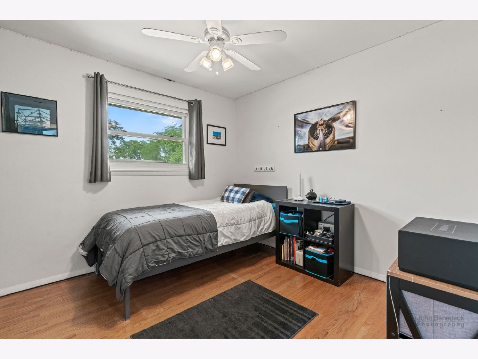
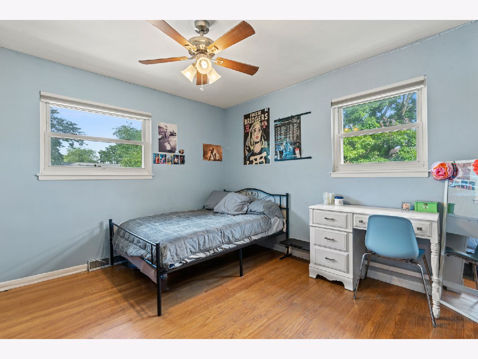
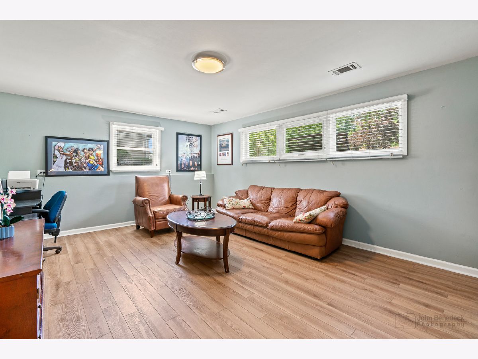
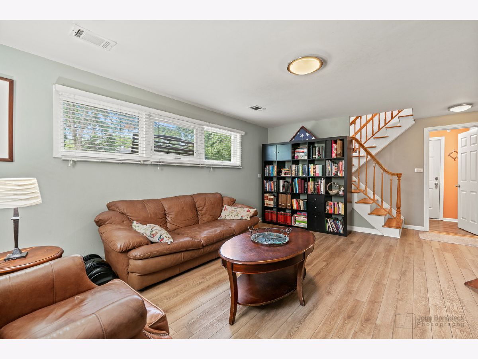
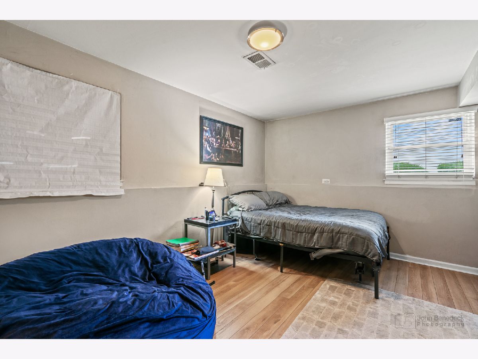
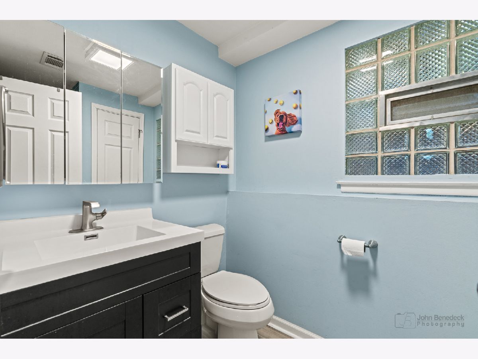
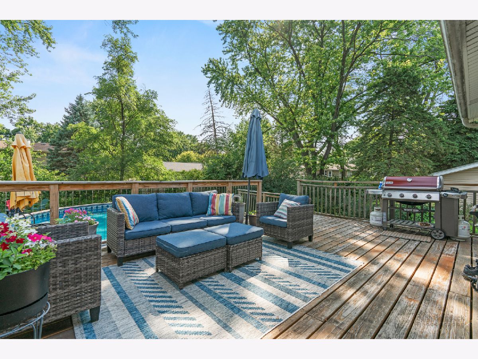
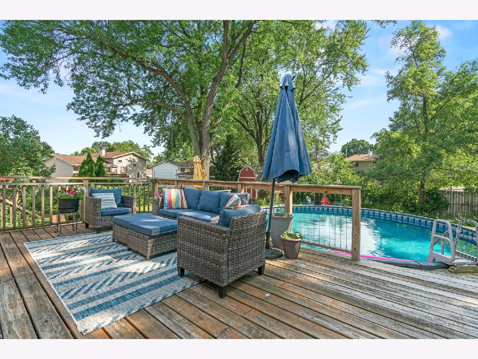
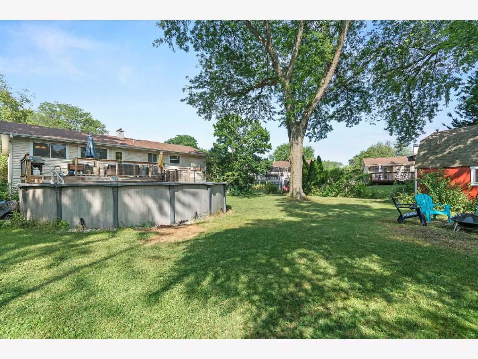
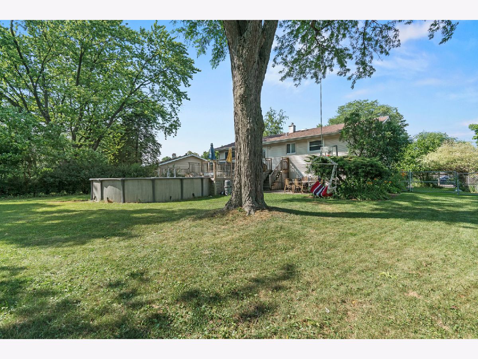
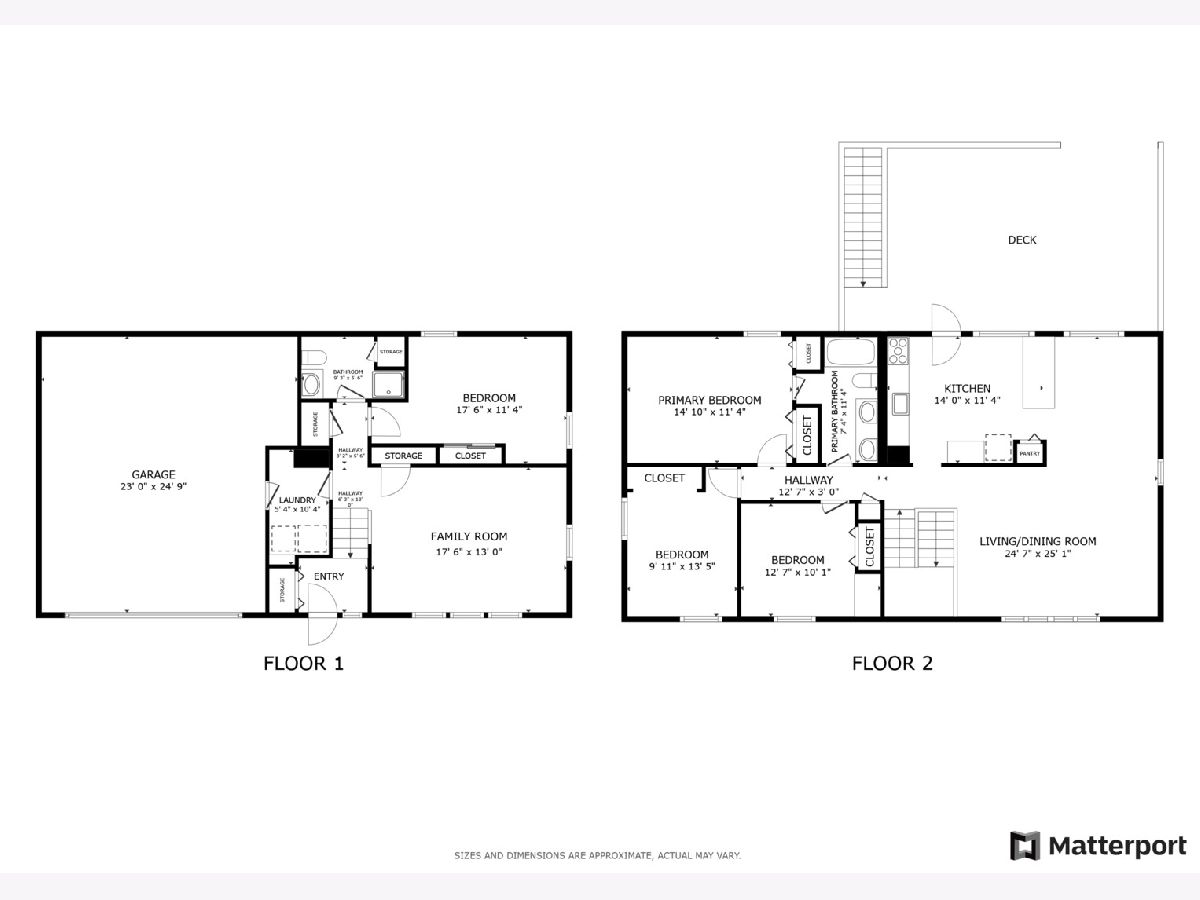
Room Specifics
Total Bedrooms: 4
Bedrooms Above Ground: 4
Bedrooms Below Ground: 0
Dimensions: —
Floor Type: —
Dimensions: —
Floor Type: —
Dimensions: —
Floor Type: —
Full Bathrooms: 2
Bathroom Amenities: Separate Shower
Bathroom in Basement: 1
Rooms: —
Basement Description: —
Other Specifics
| 2 | |
| — | |
| — | |
| — | |
| — | |
| 10296 | |
| Pull Down Stair,Unfinished | |
| — | |
| — | |
| — | |
| Not in DB | |
| — | |
| — | |
| — | |
| — |
Tax History
| Year | Property Taxes |
|---|---|
| 2025 | $8,196 |
Contact Agent
Nearby Similar Homes
Nearby Sold Comparables
Contact Agent
Listing Provided By
Redfin Corporation



