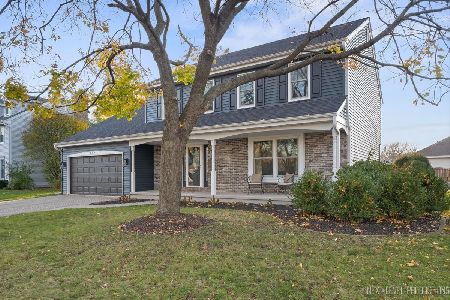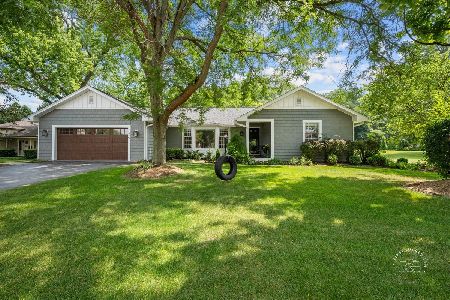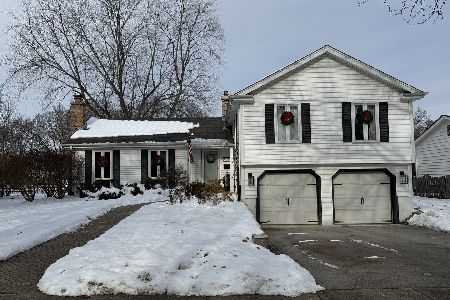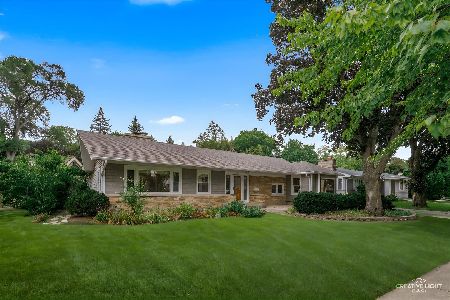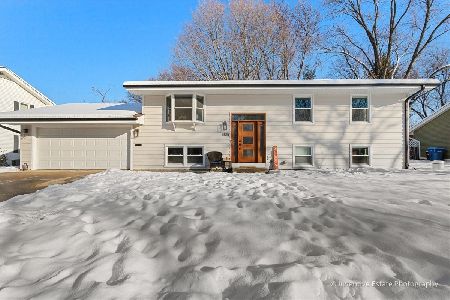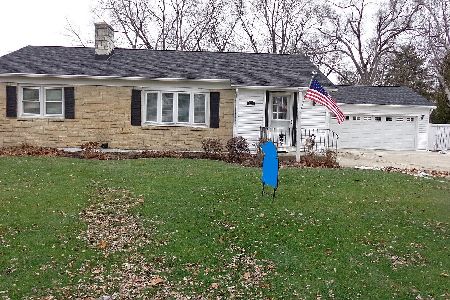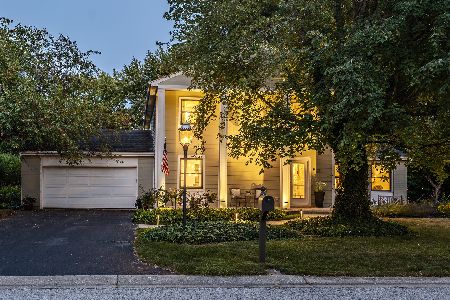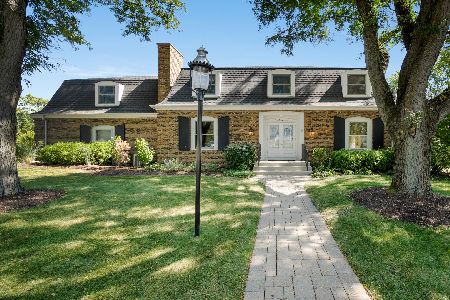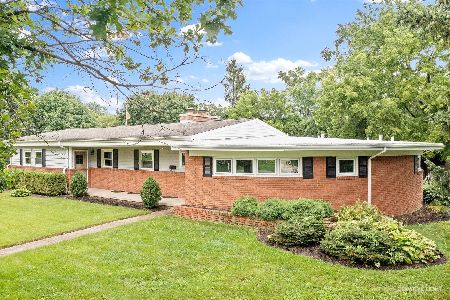520 Willow Lane, Geneva, Illinois 60134
$490,000
|
Sold
|
|
| Status: | Closed |
| Sqft: | 2,473 |
| Cost/Sqft: | $212 |
| Beds: | 4 |
| Baths: | 3 |
| Year Built: | 1962 |
| Property Taxes: | $10,224 |
| Days On Market: | 1693 |
| Lot Size: | 0,40 |
Description
SOLD WHILE PROCESSING... An opportunity out of state has the current owners needing to sell. They have loved raising their family in this great home and know the next family will love it as well. There is so much space to love in this updated quad split level; 4 BR's & 3 full baths plus a sub basement. There are hardwood floors throughout and a wonderful sunroom overlooking the private nearly .4 acre lot. A 3 car heated garage was added & the original garage is now a fabulous home office & wonderful storage. Both the office & garage have radiant heat in the floors with separate controls. All of the SS kitchen appliances were replaced in the last 2 years. The furnace and A/C were replaced in 2020 and the windows were replaced in 2018. The entire interior was just painted and the exterior trim was painted in 2021 as well. This home has been lovingly cared for & the next lucky family will love the home as well as the neighborhood & location.
Property Specifics
| Single Family | |
| — | |
| Quad Level | |
| 1962 | |
| Full | |
| — | |
| No | |
| 0.4 |
| Kane | |
| Sansone | |
| — / Not Applicable | |
| None | |
| Public | |
| Public Sewer | |
| 11110736 | |
| 1204276002 |
Nearby Schools
| NAME: | DISTRICT: | DISTANCE: | |
|---|---|---|---|
|
Grade School
Williamsburg Elementary School |
304 | — | |
|
Middle School
Geneva Middle School |
304 | Not in DB | |
|
High School
Geneva Community High School |
304 | Not in DB | |
Property History
| DATE: | EVENT: | PRICE: | SOURCE: |
|---|---|---|---|
| 15 Jul, 2021 | Sold | $490,000 | MRED MLS |
| 3 Jun, 2021 | Under contract | $525,000 | MRED MLS |
| 3 Jun, 2021 | Listed for sale | $525,000 | MRED MLS |





Room Specifics
Total Bedrooms: 4
Bedrooms Above Ground: 4
Bedrooms Below Ground: 0
Dimensions: —
Floor Type: Hardwood
Dimensions: —
Floor Type: Hardwood
Dimensions: —
Floor Type: Hardwood
Full Bathrooms: 3
Bathroom Amenities: —
Bathroom in Basement: 0
Rooms: Sun Room
Basement Description: Unfinished
Other Specifics
| 3 | |
| Concrete Perimeter | |
| Concrete | |
| Patio | |
| — | |
| 135X132 | |
| — | |
| Full | |
| Hardwood Floors, Heated Floors, First Floor Full Bath, Walk-In Closet(s) | |
| Range, Microwave, Dishwasher, Refrigerator, Disposal, Stainless Steel Appliance(s) | |
| Not in DB | |
| — | |
| — | |
| — | |
| Wood Burning |
Tax History
| Year | Property Taxes |
|---|---|
| 2021 | $10,224 |
Contact Agent
Nearby Similar Homes
Contact Agent
Listing Provided By
Hemming & Sylvester Properties

