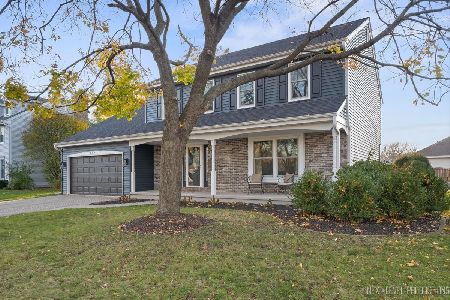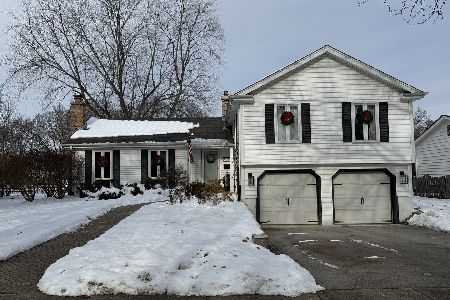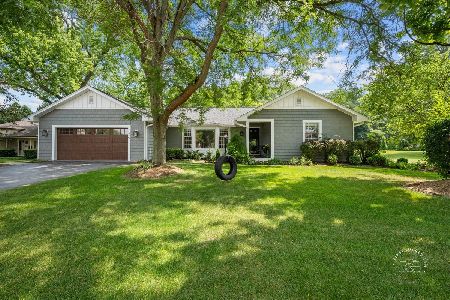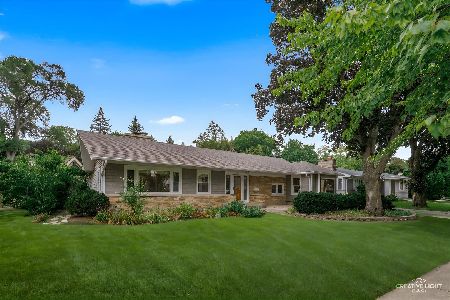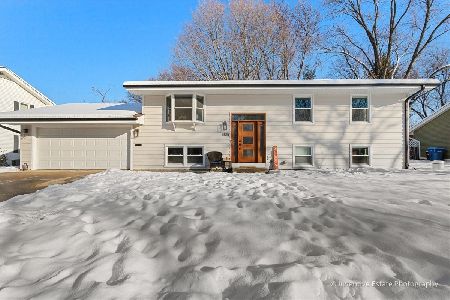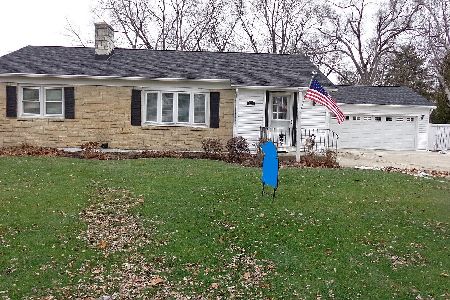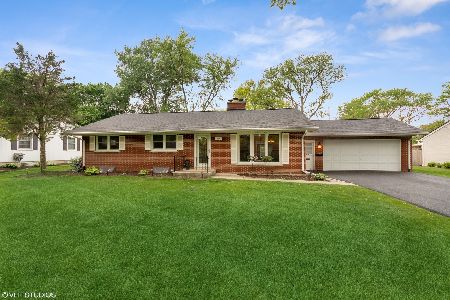527 Willow Lane, Geneva, Illinois 60134
$490,000
|
Sold
|
|
| Status: | Closed |
| Sqft: | 1,998 |
| Cost/Sqft: | $240 |
| Beds: | 3 |
| Baths: | 4 |
| Year Built: | 1960 |
| Property Taxes: | $10,768 |
| Days On Market: | 533 |
| Lot Size: | 0,40 |
Description
***NEW FLOORING has been installed, up and down stairs ~ Sellers can't wait for you to see the improvements!*** GEM of a RANCH is a MID CENTURY MODERN ROUNDED HOUSE by Suburban Modernist GILBERT D. SPINDEL, in a CUSTOM HOME neighborhood, on almost HALF AN ACRE and just MINUTES to the FOX RIVER & Geneva's DOWNTOWN! This is the only Gilbert D. Spindel design found in Geneva, making it a ONE OF A KIND ROUNDED HOUSE and FIRST TIME ON THE PUBLIC MARKET. The Geneva History Museum shared, "Gilbert D. Spindel (1913-1974) was regarded as one of the Suburban Modernists, producing designs for the Southeast, primarily." Built in 1960, there are 3 ROUNDED bedrooms with WOOD parquet floors and CLERESTORY windows for privacy, 3.5 bathrooms, IMPRESSIVE CATHEDRAL HARDWOOD CEILINGS in the family, living and laundry rooms, a ROUNDED BRICK WALL in the living room, DOUBLE-SIDED FIREPLACE, NEW Flooring up & down stairs (2024), updated kitchen (circa 2007), luxury VINYL PLANK flooring in kitchen and family room, VINTAGE full bathrooms and an UPDATED half bath, all on the MAIN FLOOR. In the FULL BASEMENT, you'll find a SECOND FIREPLACE, a WET BAR, a BATHROOM with SHOWER and storage options, including 2 BUILT-IN TRUNDLE BEDS. Many of the big ticket items have been replaced over the years: roof, furnace, air conditioner, water heater and windows, to name a few! Outside and attached, enjoy the SPACIOUS LANAI complete with JALOUSIE windows, overlooking the east-facing LARGE backyard. The ATTACHED 2.5 car GARAGE also has cathedral HARDWOOD CEILINGS and a WORKSHOP with cabinetry! Many more features to TREASURE make this the one to see and WELCOME you HOME!
Property Specifics
| Single Family | |
| — | |
| — | |
| 1960 | |
| — | |
| RANCH | |
| No | |
| 0.4 |
| Kane | |
| Sansone | |
| 0 / Not Applicable | |
| — | |
| — | |
| — | |
| 12097750 | |
| 1204277001 |
Nearby Schools
| NAME: | DISTRICT: | DISTANCE: | |
|---|---|---|---|
|
Grade School
Williamsburg Elementary School |
304 | — | |
|
Middle School
Geneva Middle School |
304 | Not in DB | |
|
High School
Geneva Community High School |
304 | Not in DB | |
Property History
| DATE: | EVENT: | PRICE: | SOURCE: |
|---|---|---|---|
| 8 Oct, 2024 | Sold | $490,000 | MRED MLS |
| 23 Aug, 2024 | Under contract | $479,900 | MRED MLS |
| 6 Aug, 2024 | Listed for sale | $479,900 | MRED MLS |

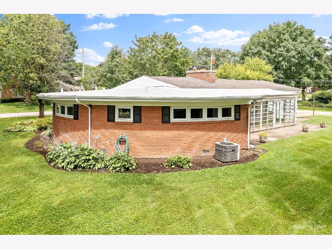
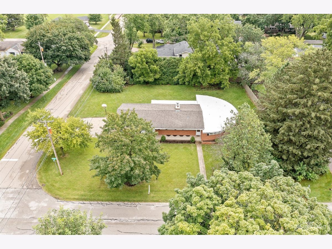
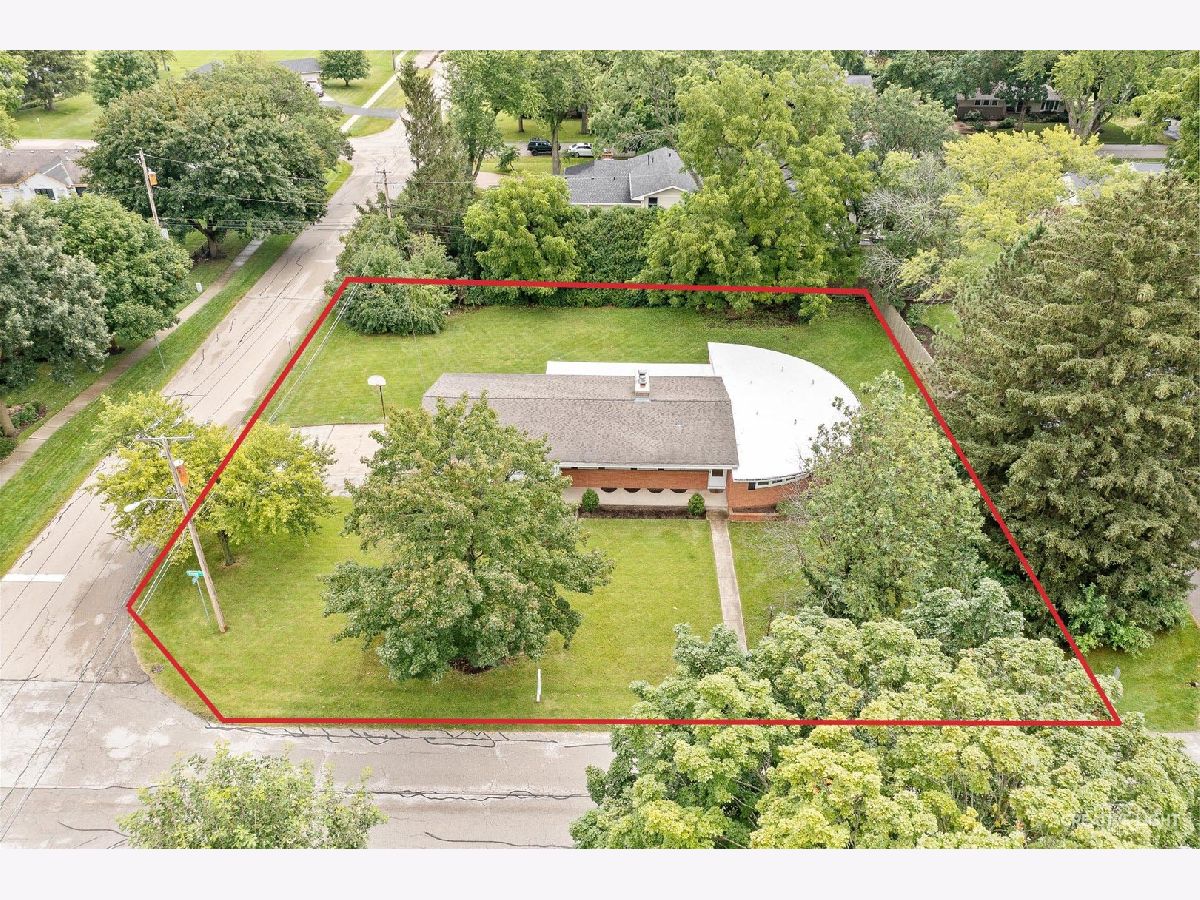
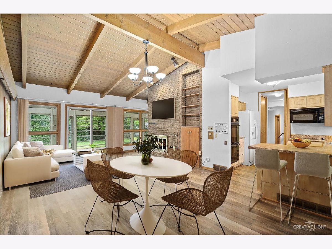
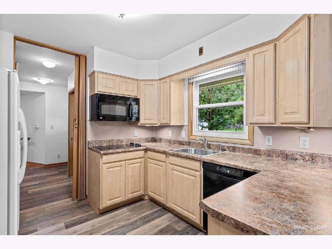
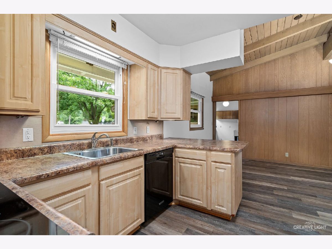
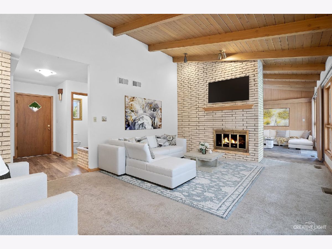
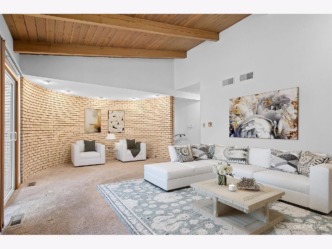
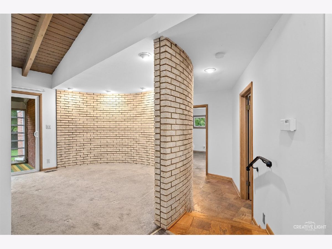
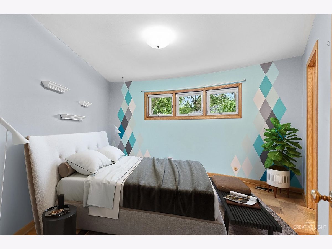
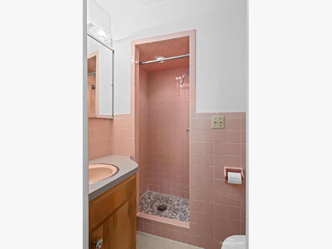
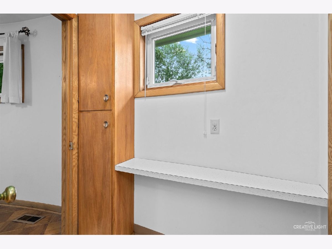
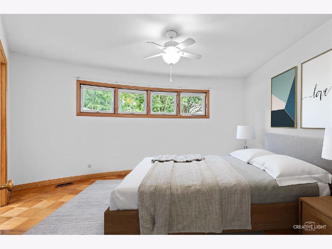
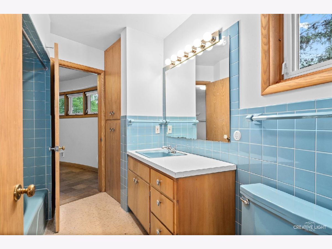
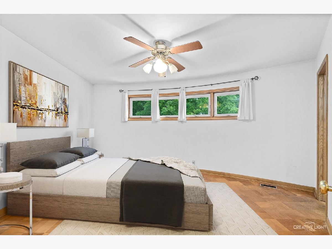
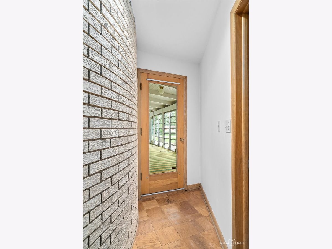
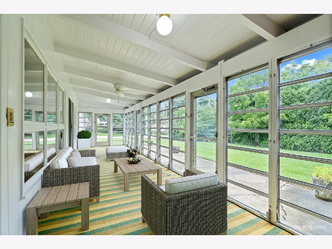
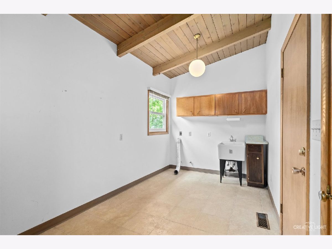
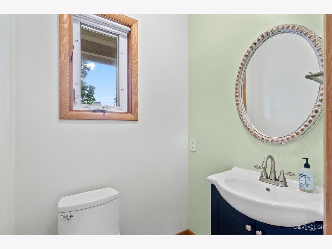
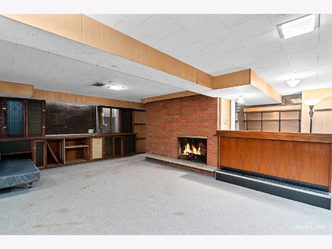
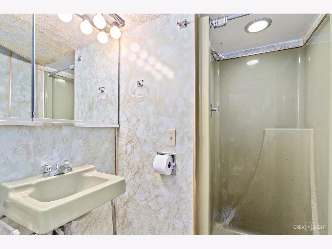
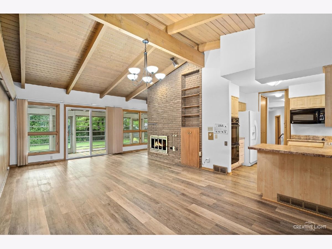
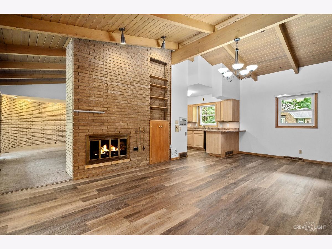
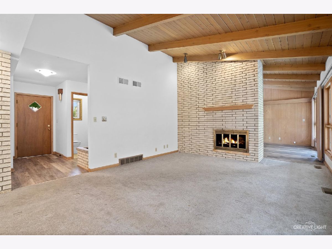
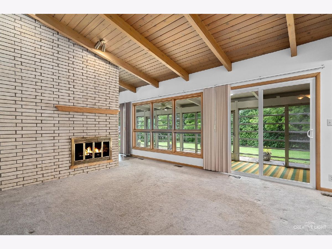
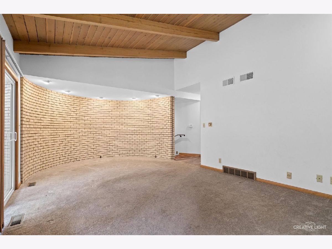
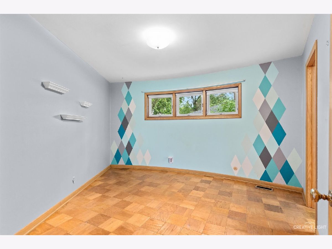
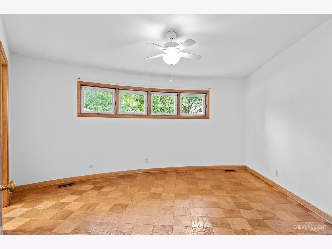
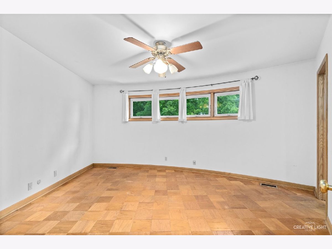
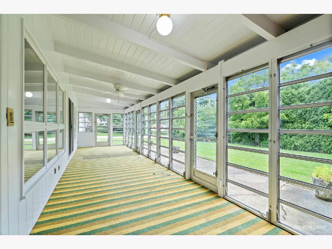
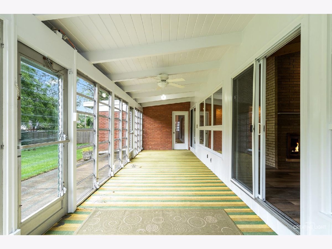
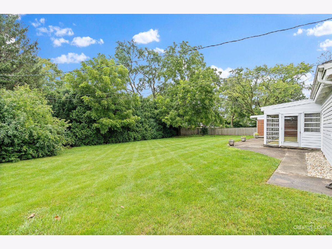
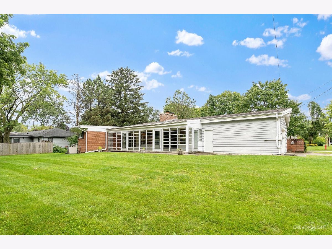
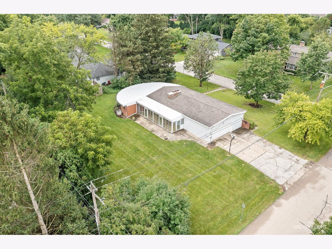
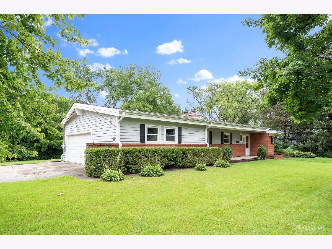
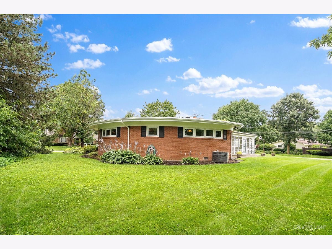
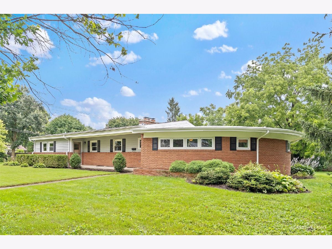
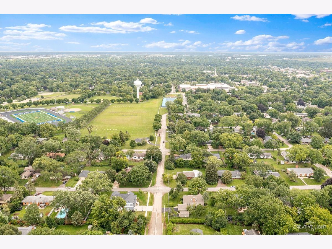
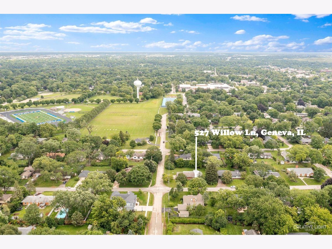
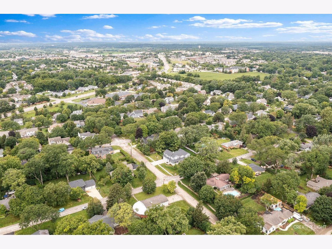
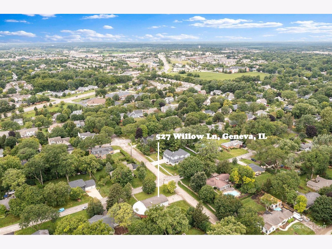
Room Specifics
Total Bedrooms: 3
Bedrooms Above Ground: 3
Bedrooms Below Ground: 0
Dimensions: —
Floor Type: —
Dimensions: —
Floor Type: —
Full Bathrooms: 4
Bathroom Amenities: —
Bathroom in Basement: 1
Rooms: —
Basement Description: Partially Finished,Crawl
Other Specifics
| 2 | |
| — | |
| Concrete | |
| — | |
| — | |
| 129 X 132 X 129 X 131 | |
| — | |
| — | |
| — | |
| — | |
| Not in DB | |
| — | |
| — | |
| — | |
| — |
Tax History
| Year | Property Taxes |
|---|---|
| 2024 | $10,768 |
Contact Agent
Nearby Similar Homes
Nearby Sold Comparables
Contact Agent
Listing Provided By
Kettley & Co. Inc. - Yorkville

