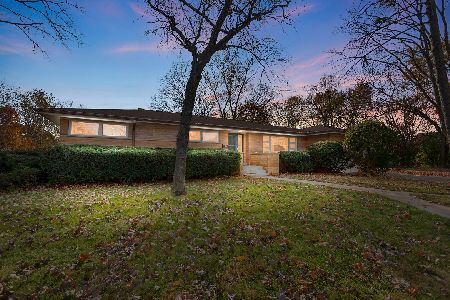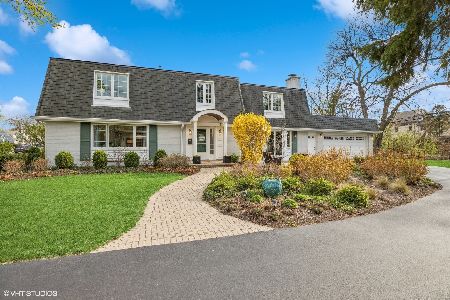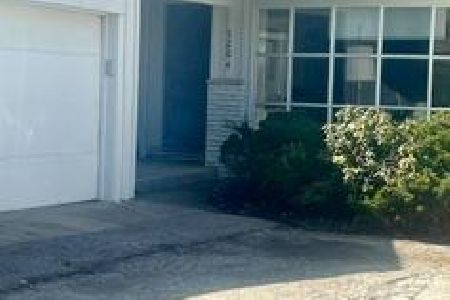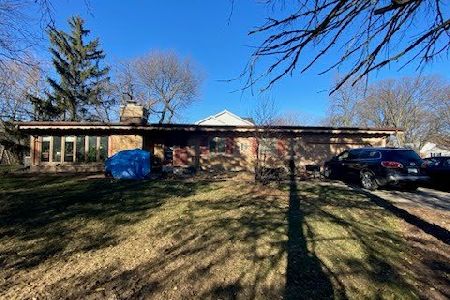5200 Fair Elms, Western Springs, Illinois 60558
$577,000
|
Sold
|
|
| Status: | Closed |
| Sqft: | 0 |
| Cost/Sqft: | — |
| Beds: | 4 |
| Baths: | 3 |
| Year Built: | 1967 |
| Property Taxes: | $11,910 |
| Days On Market: | 4425 |
| Lot Size: | 0,09 |
Description
Charming & bright home in sought after Forest Hills. New kitchen w/ maple cabs, granite, top end SS appls, eat in brkfast area. 1st flr office & laundry rm w/ custom cabs. Natural stone mstr ste. Fin. basement w/ game rm, wet bar & storage. New hardwd flrs, wdwork, wndws, plumbing, elec., HVAC, '09 tear off roof. Entertain in large yard on 2 private patios. Block from top Forest Hills School. Close to train & xprsswy
Property Specifics
| Single Family | |
| — | |
| Colonial | |
| 1967 | |
| Partial | |
| — | |
| No | |
| 0.09 |
| Cook | |
| Forest Hills | |
| 0 / Not Applicable | |
| None | |
| Public | |
| Public Sewer | |
| 08481987 | |
| 18074060430000 |
Nearby Schools
| NAME: | DISTRICT: | DISTANCE: | |
|---|---|---|---|
|
Grade School
Forest Hills Elementary School |
101 | — | |
|
Middle School
Mcclure Junior High School |
101 | Not in DB | |
|
High School
Lyons Twp High School |
204 | Not in DB | |
Property History
| DATE: | EVENT: | PRICE: | SOURCE: |
|---|---|---|---|
| 27 Jun, 2013 | Sold | $538,000 | MRED MLS |
| 25 Apr, 2013 | Under contract | $579,000 | MRED MLS |
| — | Last price change | $625,000 | MRED MLS |
| 12 Nov, 2012 | Listed for sale | $625,000 | MRED MLS |
| 15 Jan, 2014 | Sold | $577,000 | MRED MLS |
| 14 Nov, 2013 | Under contract | $582,900 | MRED MLS |
| 5 Nov, 2013 | Listed for sale | $582,900 | MRED MLS |
| 26 Oct, 2018 | Sold | $600,000 | MRED MLS |
| 1 Sep, 2018 | Under contract | $619,000 | MRED MLS |
| — | Last price change | $630,000 | MRED MLS |
| 29 Jul, 2018 | Listed for sale | $630,000 | MRED MLS |
| 29 May, 2025 | Sold | $910,000 | MRED MLS |
| 27 Apr, 2025 | Under contract | $799,000 | MRED MLS |
| 23 Apr, 2025 | Listed for sale | $799,000 | MRED MLS |
Room Specifics
Total Bedrooms: 4
Bedrooms Above Ground: 4
Bedrooms Below Ground: 0
Dimensions: —
Floor Type: Hardwood
Dimensions: —
Floor Type: Hardwood
Dimensions: —
Floor Type: Hardwood
Full Bathrooms: 3
Bathroom Amenities: —
Bathroom in Basement: 0
Rooms: Breakfast Room,Recreation Room
Basement Description: Finished
Other Specifics
| 2 | |
| Concrete Perimeter | |
| Asphalt | |
| — | |
| — | |
| 50'X150' | |
| — | |
| Full | |
| Hardwood Floors, First Floor Laundry | |
| Range, Microwave, Dishwasher, Refrigerator | |
| Not in DB | |
| — | |
| — | |
| — | |
| Wood Burning |
Tax History
| Year | Property Taxes |
|---|---|
| 2013 | $11,000 |
| 2014 | $11,910 |
| 2018 | $11,669 |
| 2025 | $14,677 |
Contact Agent
Nearby Similar Homes
Nearby Sold Comparables
Contact Agent
Listing Provided By
RE/MAX Signature












