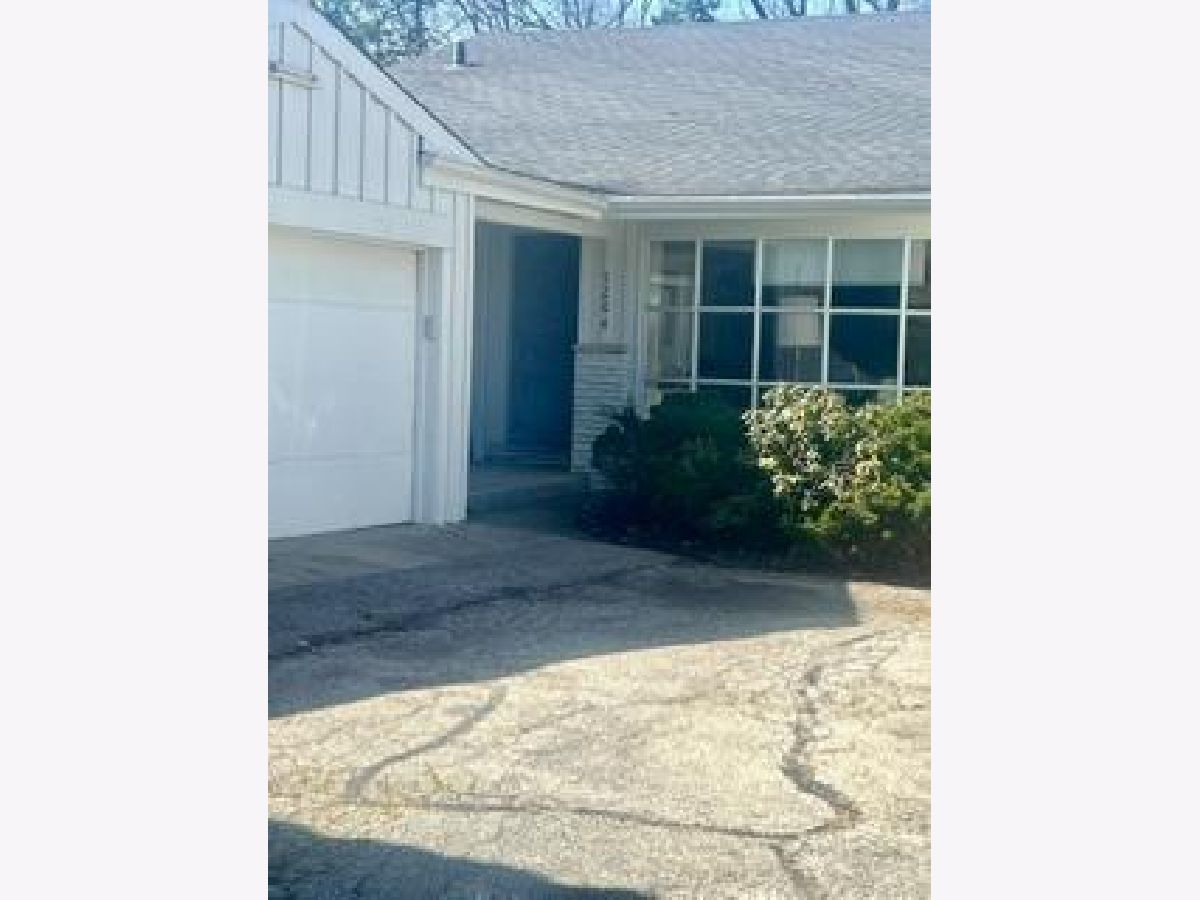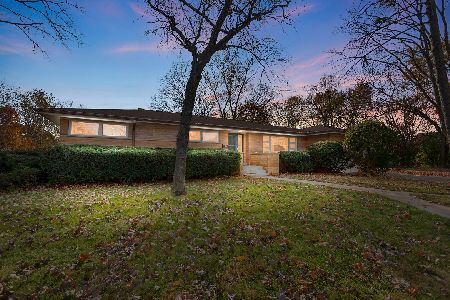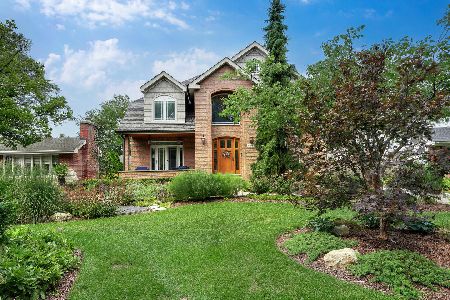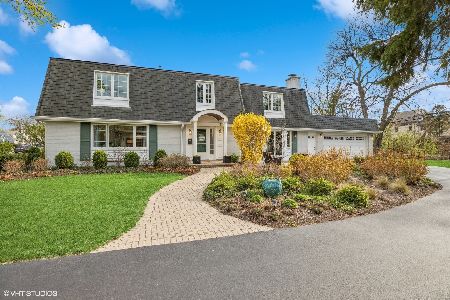5204 Fair Elms Avenue, Western Springs, Illinois 60558
$450,000
|
Sold
|
|
| Status: | Closed |
| Sqft: | 1,515 |
| Cost/Sqft: | $323 |
| Beds: | 3 |
| Baths: | 2 |
| Year Built: | 1963 |
| Property Taxes: | $7,446 |
| Days On Market: | 618 |
| Lot Size: | 0,00 |
Description
Not like every other bi-level. Built by Dressler. Covered patio from garage to house approx. 16' x 9' has sliding door to Dining Room(great area for an outside kitchen or a screen porch) Roof tear-off approx. 10, heat and air approx. 5. Lot 50 x 150 Only 2 blocks to grade school. Large, light filled living room, brick fireplace in LL, large primary bedroom. Home needs remodeling but offers an opportunity for a very cool, unique home. Exterior door from LL. Double door entrance and double door to master bedroom. Only one full bath on second floor but it does has a door into the primary bedroom. Home is in the process of being emptied out.
Property Specifics
| Single Family | |
| — | |
| — | |
| 1963 | |
| — | |
| — | |
| No | |
| — |
| Cook | |
| — | |
| — / Not Applicable | |
| — | |
| — | |
| — | |
| 11957995 | |
| 18074060440000 |
Nearby Schools
| NAME: | DISTRICT: | DISTANCE: | |
|---|---|---|---|
|
Grade School
Forest Hills Elementary School |
101 | — | |
|
Middle School
Mcclure Junior High School |
101 | Not in DB | |
|
High School
Lyons Twp High School |
204 | Not in DB | |
Property History
| DATE: | EVENT: | PRICE: | SOURCE: |
|---|---|---|---|
| 9 Apr, 2024 | Sold | $450,000 | MRED MLS |
| 17 Mar, 2024 | Under contract | $489,000 | MRED MLS |
| 11 Mar, 2024 | Listed for sale | $489,000 | MRED MLS |




Room Specifics
Total Bedrooms: 3
Bedrooms Above Ground: 3
Bedrooms Below Ground: 0
Dimensions: —
Floor Type: —
Dimensions: —
Floor Type: —
Full Bathrooms: 2
Bathroom Amenities: —
Bathroom in Basement: —
Rooms: —
Basement Description: Crawl
Other Specifics
| 2 | |
| — | |
| Asphalt | |
| — | |
| — | |
| 50X150 | |
| Unfinished | |
| — | |
| — | |
| — | |
| Not in DB | |
| — | |
| — | |
| — | |
| — |
Tax History
| Year | Property Taxes |
|---|---|
| 2024 | $7,446 |
Contact Agent
Nearby Similar Homes
Nearby Sold Comparables
Contact Agent
Listing Provided By
@properties Christie's International Real Estate










