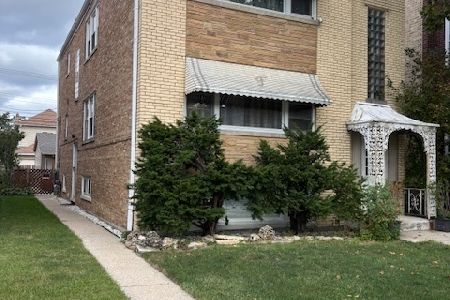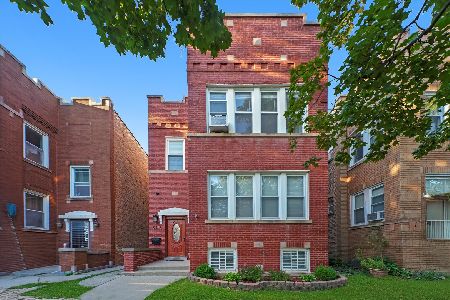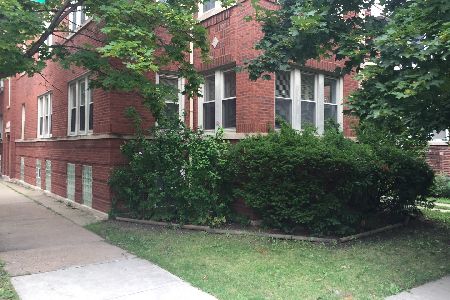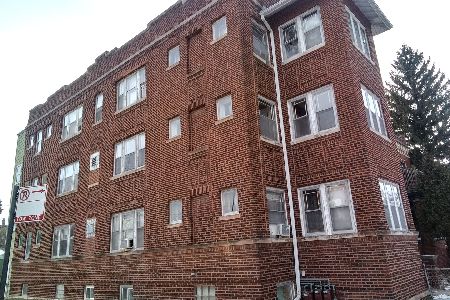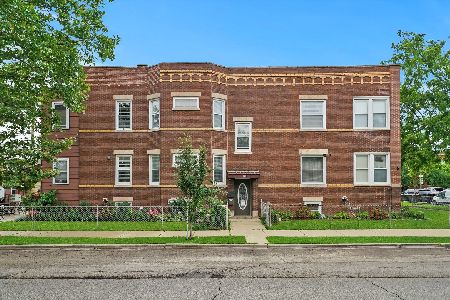5200 Hutchinson Street, Portage Park, Chicago, Illinois 60641
$547,000
|
Sold
|
|
| Status: | Closed |
| Sqft: | 0 |
| Cost/Sqft: | — |
| Beds: | 7 |
| Baths: | 0 |
| Year Built: | 1914 |
| Property Taxes: | $8,346 |
| Days On Market: | 551 |
| Lot Size: | 0,00 |
Description
Location! Location! Location! Get in early while the first floor Owner is packing up first floor and Basement! Please see beyond move. The First Floor Unit has 3 bedrooms 13 X 11 BR1; 11X11 BR2; 10.6 X 11 BR3 Sun Room 8 X 28 Large Living Room 12 x 15 opens to Dining Room 14 X 13 with Stain Glass Windows. All with Hardwood Floors. Updated Kitchen 12 X 12 W/Quarts Counter Tops and Maple Cabinets and Maple Floors, GE Refrigerator, Microwave and Stainless Steel Appliances and Walk In Pantry. 2nd Floor 2 BedRooms $1250 needs some updating Similar layout. There is a 3RD Floor 2 Bedroom Unit up $1050 with Large Living Room, Kitchen and Larger Bedroom and a Sun Porch,Grandfathered unit...Owner nor Realtor make no promise of a legal unit. Newer 3 THREE Car Garage!!! Basement is Semi Finished. In process of moving out things. Seller wants to close End of June or before July 12, 2024. ASAP! This is being sold "AS IS" Call for an appointment! The two Tenants are Month to Month.
Property Specifics
| Multi-unit | |
| — | |
| — | |
| 1914 | |
| — | |
| — | |
| No | |
| — |
| Cook | |
| — | |
| — / — | |
| — | |
| — | |
| — | |
| 12074941 | |
| 13163110340000 |
Nearby Schools
| NAME: | DISTRICT: | DISTANCE: | |
|---|---|---|---|
|
Grade School
Portage Park Elementary School |
299 | — | |
|
Middle School
Portage Park Elementary School |
299 | Not in DB | |
|
High School
Schurz High School |
299 | Not in DB | |
Property History
| DATE: | EVENT: | PRICE: | SOURCE: |
|---|---|---|---|
| 8 Jul, 2024 | Sold | $547,000 | MRED MLS |
| 11 Jun, 2024 | Under contract | $547,000 | MRED MLS |
| 11 Jun, 2024 | Listed for sale | $547,000 | MRED MLS |
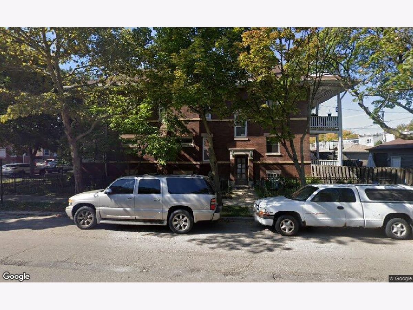
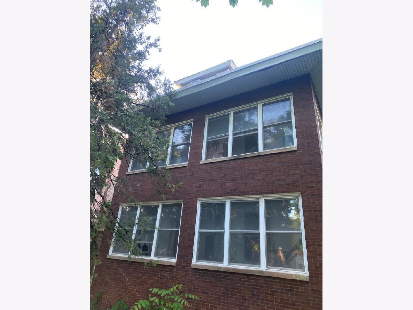
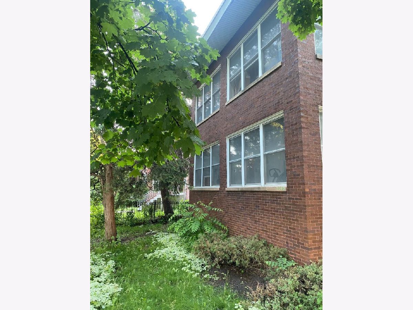
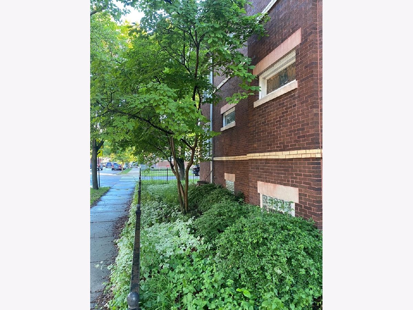
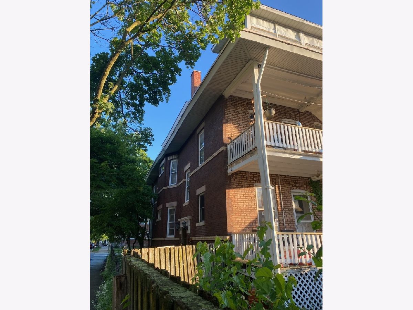
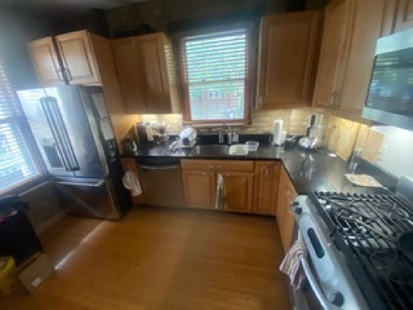
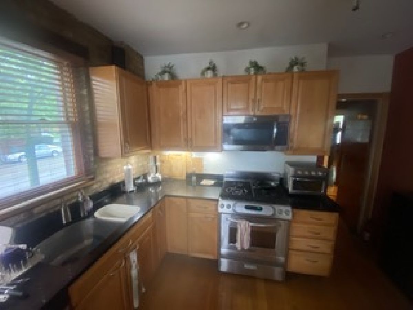
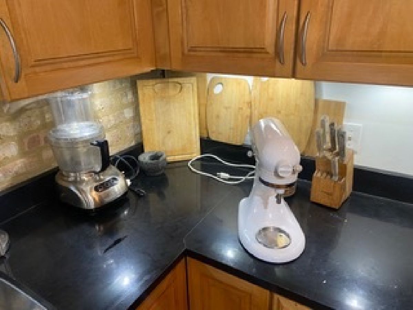
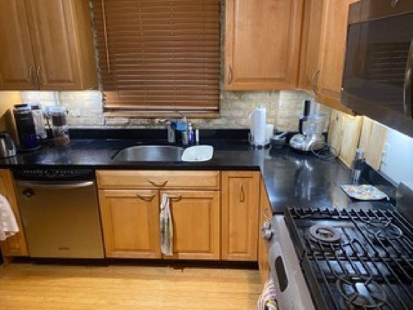
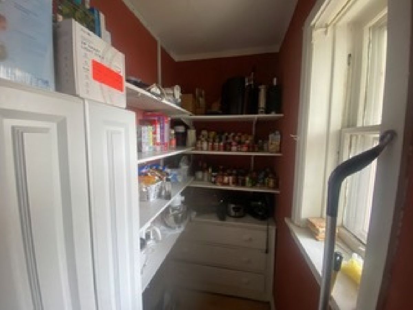
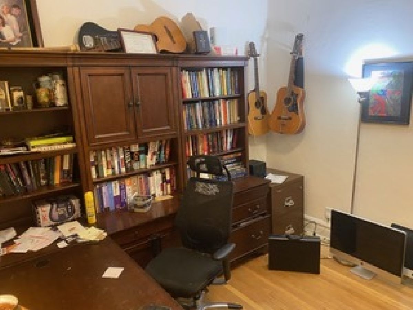
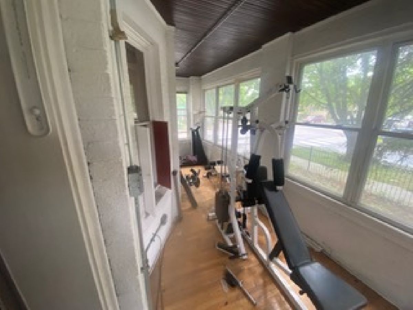
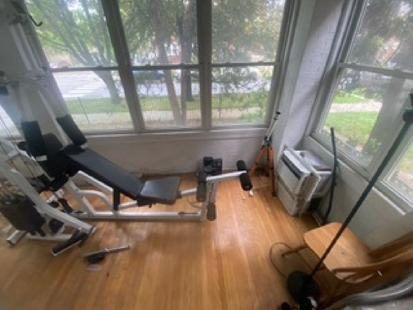
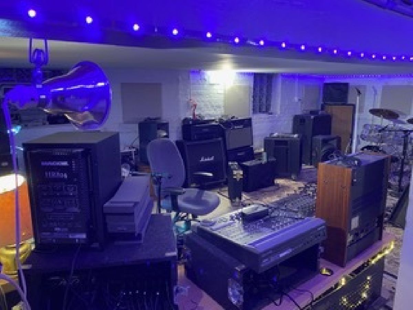
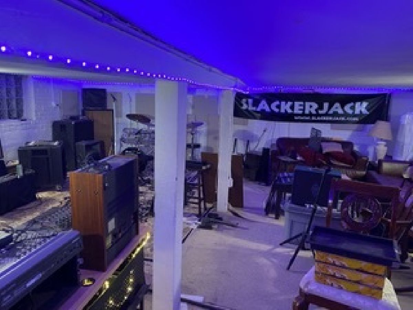
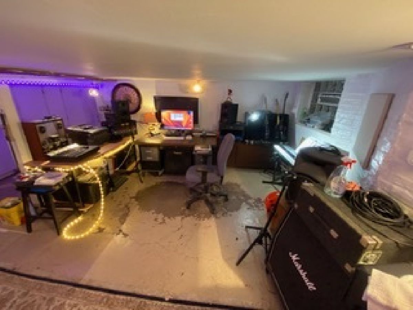
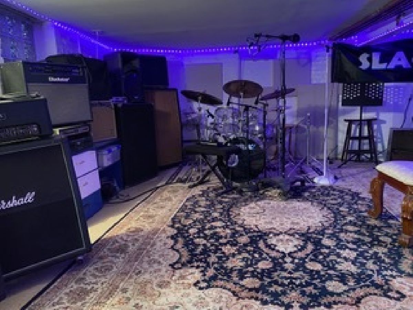
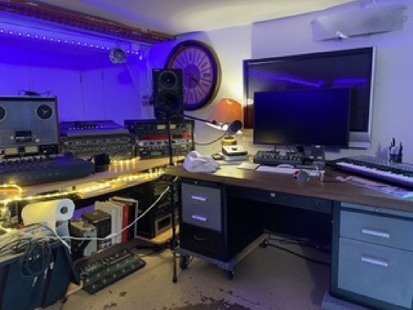
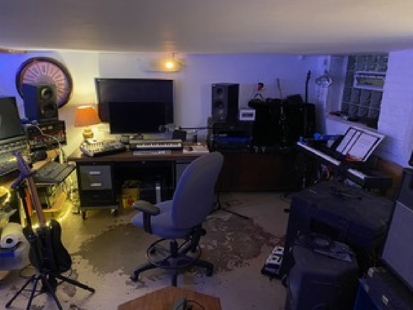
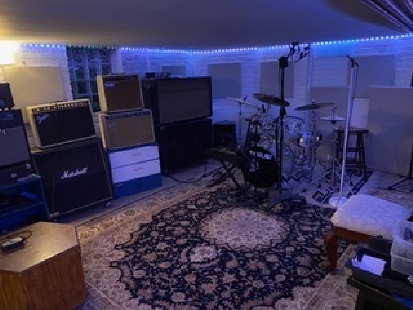
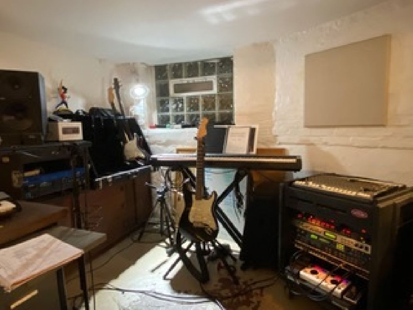
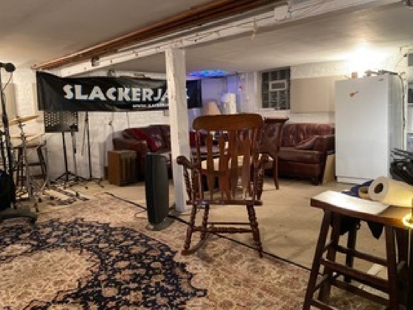
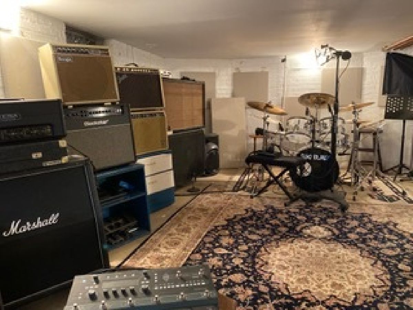
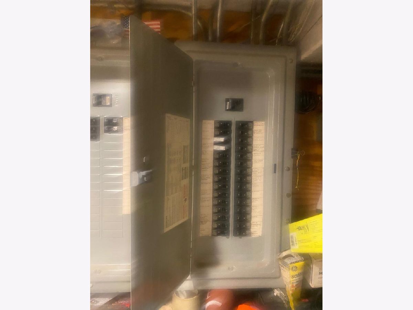
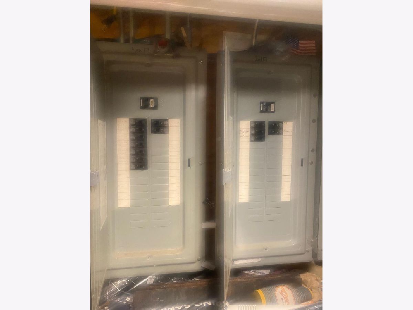
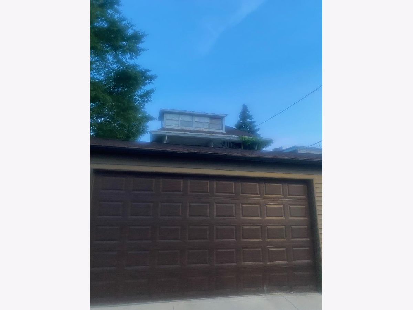
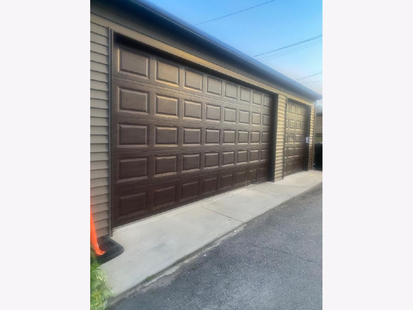
Room Specifics
Total Bedrooms: 7
Bedrooms Above Ground: 7
Bedrooms Below Ground: 0
Dimensions: —
Floor Type: —
Dimensions: —
Floor Type: —
Dimensions: —
Floor Type: —
Dimensions: —
Floor Type: —
Dimensions: —
Floor Type: —
Dimensions: —
Floor Type: —
Full Bathrooms: 4
Bathroom Amenities: —
Bathroom in Basement: 0
Rooms: —
Basement Description: Partially Finished,Exterior Access
Other Specifics
| 3 | |
| — | |
| — | |
| — | |
| — | |
| 39.6X125 | |
| — | |
| — | |
| — | |
| — | |
| Not in DB | |
| — | |
| — | |
| — | |
| — |
Tax History
| Year | Property Taxes |
|---|---|
| 2024 | $8,346 |
Contact Agent
Nearby Similar Homes
Nearby Sold Comparables
Contact Agent
Listing Provided By
Look See Realty



