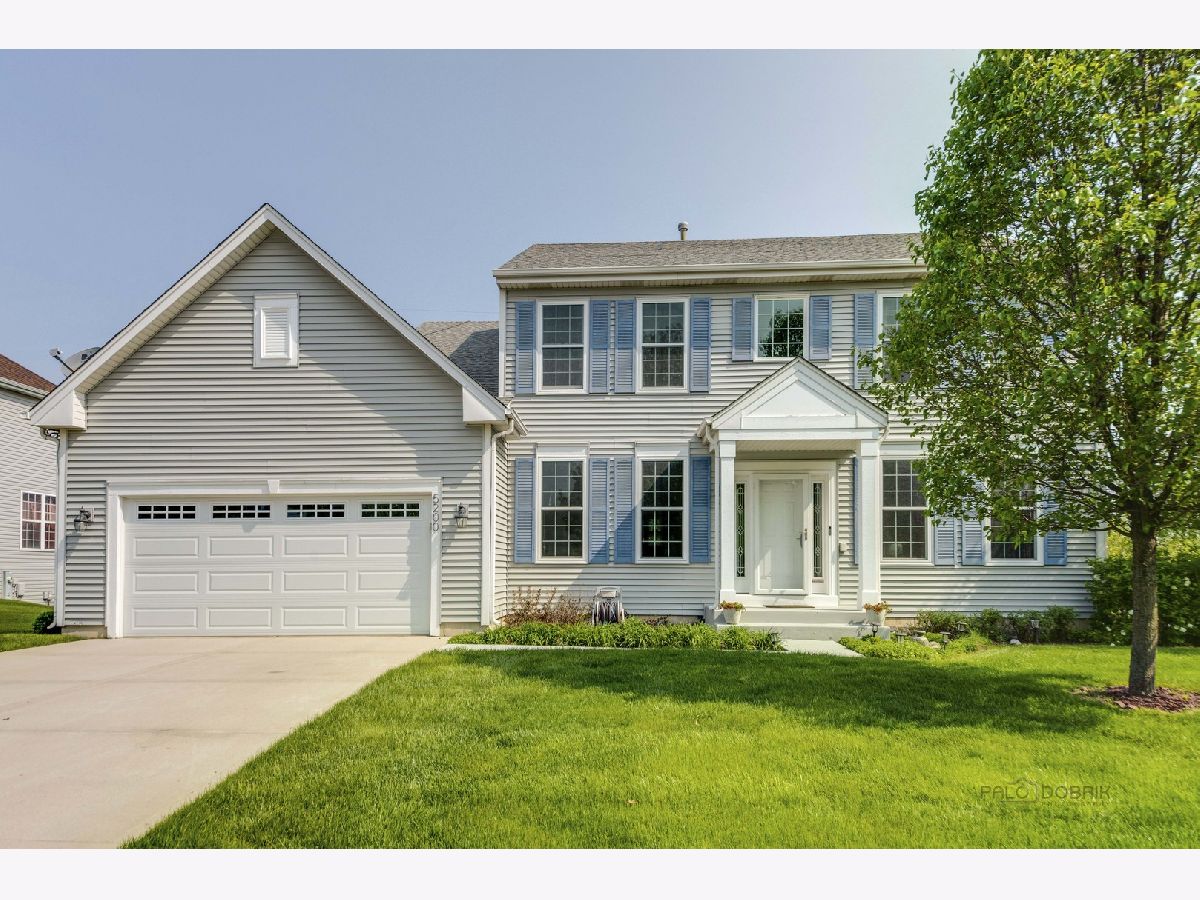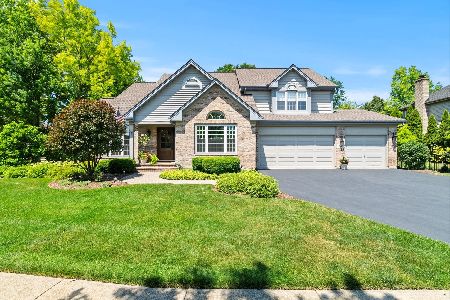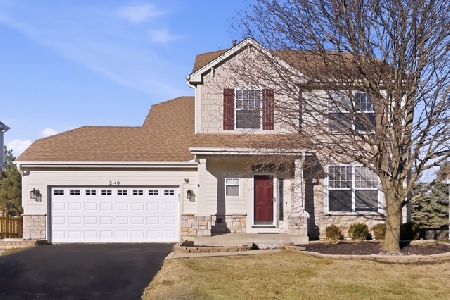5200 Shotkoski Drive, Hoffman Estates, Illinois 60192
$547,000
|
Sold
|
|
| Status: | Closed |
| Sqft: | 2,850 |
| Cost/Sqft: | $193 |
| Beds: | 3 |
| Baths: | 3 |
| Year Built: | 1998 |
| Property Taxes: | $9,861 |
| Days On Market: | 1014 |
| Lot Size: | 0,31 |
Description
Citation model in desirable Bridlewood subdivision. Many updates in this move in ready home. Windows, roof & siding all replaced. Latest look of LVP flooring on main floor. Updated kitchen with 42" cabinetry, granite, island, pantry, Bosch and LG appliances, 2 story eating area. Primary bedroom with vaulted ceiling, 2 closets. Loft area, large bedrooms, updated baths. Finished basement with bar. 3 Car tandem garage with newer door. Fenced yard, paver patio, concrete driveway. Barrington School Dist 220. Enjoy Hoffman Estate concerts at the Village Green and firework displays. Target/Homegoods/TJ Maxx/Starbucks shopping nearby. 2850SF plus finished basement.
Property Specifics
| Single Family | |
| — | |
| — | |
| 1998 | |
| — | |
| CITATION | |
| No | |
| 0.31 |
| Cook | |
| Bridlewood | |
| — / Not Applicable | |
| — | |
| — | |
| — | |
| 11784446 | |
| 06042080260000 |
Nearby Schools
| NAME: | DISTRICT: | DISTANCE: | |
|---|---|---|---|
|
Grade School
Barbara B Rose Elementary School |
220 | — | |
|
Middle School
Barrington Middle School Prairie |
220 | Not in DB | |
|
High School
Barrington High School |
220 | Not in DB | |
Property History
| DATE: | EVENT: | PRICE: | SOURCE: |
|---|---|---|---|
| 14 Jul, 2023 | Sold | $547,000 | MRED MLS |
| 22 May, 2023 | Under contract | $549,000 | MRED MLS |
| 19 May, 2023 | Listed for sale | $549,000 | MRED MLS |

Room Specifics
Total Bedrooms: 3
Bedrooms Above Ground: 3
Bedrooms Below Ground: 0
Dimensions: —
Floor Type: —
Dimensions: —
Floor Type: —
Full Bathrooms: 3
Bathroom Amenities: Whirlpool
Bathroom in Basement: 0
Rooms: —
Basement Description: Finished
Other Specifics
| 3 | |
| — | |
| Concrete | |
| — | |
| — | |
| 88X155X88X154 | |
| Unfinished | |
| — | |
| — | |
| — | |
| Not in DB | |
| — | |
| — | |
| — | |
| — |
Tax History
| Year | Property Taxes |
|---|---|
| 2023 | $9,861 |
Contact Agent
Nearby Similar Homes
Nearby Sold Comparables
Contact Agent
Listing Provided By
RE/MAX Central Inc.






