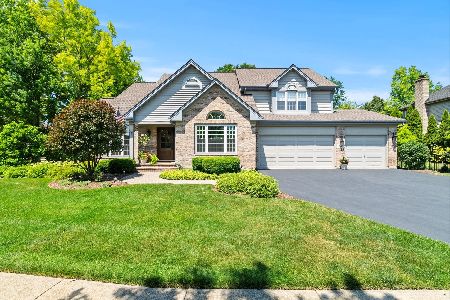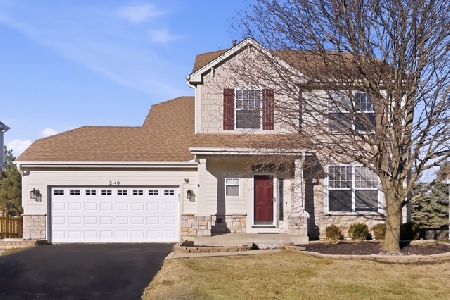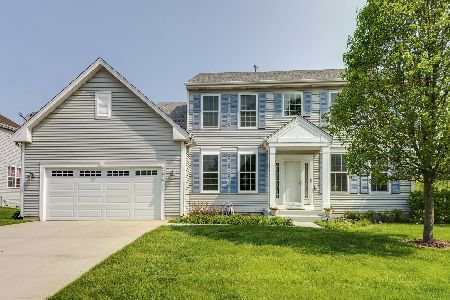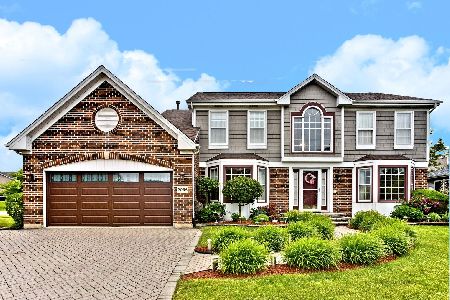5190 Shotkoski Drive, Hoffman Estates, Illinois 60192
$465,000
|
Sold
|
|
| Status: | Closed |
| Sqft: | 3,370 |
| Cost/Sqft: | $147 |
| Beds: | 5 |
| Baths: | 4 |
| Year Built: | 2000 |
| Property Taxes: | $8,293 |
| Days On Market: | 4126 |
| Lot Size: | 0,31 |
Description
Gorgeous 5 bedrooms 3.1 baths Home in great location! Extremely spacious! Finished walkout basement with 2nd Kitchen, additional bedroom. 9' ceilings, 1st floor office,fire place in living rooms, beautiful maple cabinets with granite counters, center island. Hardwood floors! Master bedroom with whirlpool tub! Huge lot! 3 car attached garage and deck in back! Great Barrington schools! Waiting for your offers!
Property Specifics
| Single Family | |
| — | |
| Traditional | |
| 2000 | |
| Full,Walkout | |
| SARATOGA | |
| No | |
| 0.31 |
| Cook | |
| Bridlewood | |
| 0 / Not Applicable | |
| None | |
| Public | |
| Public Sewer | |
| 08773634 | |
| 06042080220000 |
Nearby Schools
| NAME: | DISTRICT: | DISTANCE: | |
|---|---|---|---|
|
Grade School
Barbara B Rose Elementary School |
220 | — | |
|
Middle School
Barrington Middle School Prairie |
220 | Not in DB | |
|
High School
Barrington High School |
220 | Not in DB | |
Property History
| DATE: | EVENT: | PRICE: | SOURCE: |
|---|---|---|---|
| 26 Jan, 2007 | Sold | $560,000 | MRED MLS |
| 15 Dec, 2006 | Under contract | $559,000 | MRED MLS |
| 5 Oct, 2006 | Listed for sale | $559,900 | MRED MLS |
| 10 Apr, 2009 | Sold | $360,000 | MRED MLS |
| 18 Mar, 2009 | Under contract | $450,000 | MRED MLS |
| 17 Mar, 2009 | Listed for sale | $450,000 | MRED MLS |
| 16 Jul, 2015 | Sold | $465,000 | MRED MLS |
| 8 May, 2015 | Under contract | $495,000 | MRED MLS |
| — | Last price change | $500,000 | MRED MLS |
| 11 Nov, 2014 | Listed for sale | $500,000 | MRED MLS |
Room Specifics
Total Bedrooms: 5
Bedrooms Above Ground: 5
Bedrooms Below Ground: 0
Dimensions: —
Floor Type: Carpet
Dimensions: —
Floor Type: Carpet
Dimensions: —
Floor Type: Carpet
Dimensions: —
Floor Type: —
Full Bathrooms: 4
Bathroom Amenities: Whirlpool,Separate Shower,Double Sink
Bathroom in Basement: 1
Rooms: Kitchen,Bedroom 5,Play Room,Recreation Room,Other Room
Basement Description: Finished,Exterior Access
Other Specifics
| 3 | |
| Concrete Perimeter | |
| Asphalt | |
| Deck | |
| — | |
| 13580 SQ.FT. | |
| Unfinished | |
| Full | |
| Vaulted/Cathedral Ceilings, Hardwood Floors, In-Law Arrangement, First Floor Laundry | |
| Range, Microwave, Dishwasher, Refrigerator, Washer, Dryer, Disposal | |
| Not in DB | |
| Sidewalks, Street Lights, Street Paved | |
| — | |
| — | |
| Gas Starter |
Tax History
| Year | Property Taxes |
|---|---|
| 2007 | $6,017 |
| 2009 | $8,232 |
| 2015 | $8,293 |
Contact Agent
Nearby Similar Homes
Nearby Sold Comparables
Contact Agent
Listing Provided By
Goodwill Realty Group, Inc








