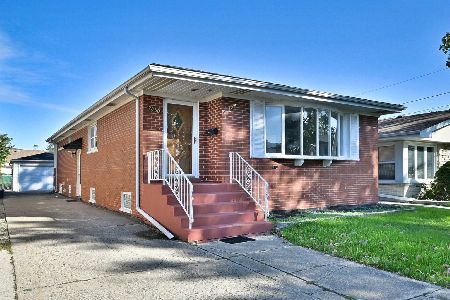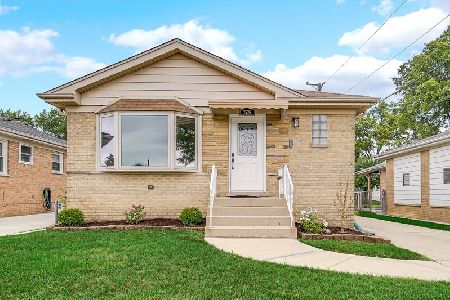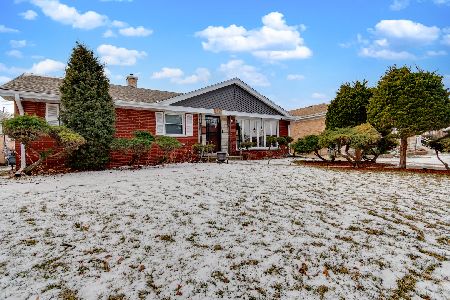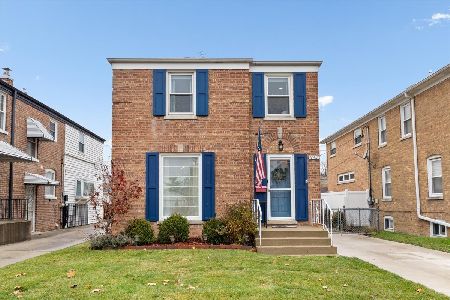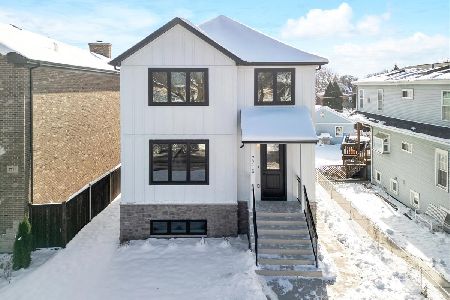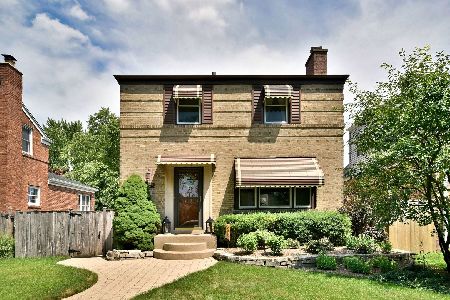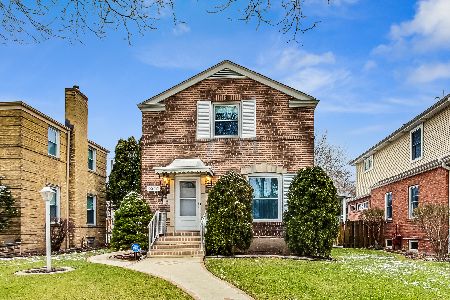5201 Olcott Avenue, Norwood Park, Chicago, Illinois 60656
$460,000
|
Sold
|
|
| Status: | Closed |
| Sqft: | 1,300 |
| Cost/Sqft: | $342 |
| Beds: | 3 |
| Baths: | 3 |
| Year Built: | 1944 |
| Property Taxes: | $4,557 |
| Days On Market: | 1755 |
| Lot Size: | 0,00 |
Description
Prepare to be stunned when you enter this superbly remodeled home! Enjoy worry-free living, since almost EVERYTHING in this house is BRAND NEW! Total rehab done in 2019/2020. Constructed over three levels, this home enjoys abundant natural light and a layout designed for easy living and entertaining. The main floor incorporates a functional kitchen, welcoming living and dining room, master bedroom and a stylishly designed full bathroom. Upstairs, you'll find two sunny, spacious bedrooms with huge closets and an another luxurious full, 3-piece bathroom with a skylight. The finished basement features an enormous living area, stunning full bathroom with heated floors, utility room and a separate laundry room. Other highlights of the property include: polished hardwood floors throughout, stainless steel appliances, granite countertops, quality fixtures, updated plumbing, electric and mechanical systems, new windows, doors, trim and roof. Newly constructed 2 car garage and a fully fenced backyard are great added bonus. This beautiful home is located at a safe street. It retains the value of peaceful living while being conveniently close to shops, restaurants and schools.
Property Specifics
| Single Family | |
| — | |
| — | |
| 1944 | |
| Full | |
| — | |
| No | |
| 0 |
| Cook | |
| — | |
| — / Not Applicable | |
| None | |
| Public | |
| Public Sewer | |
| 11041426 | |
| 12122190150000 |
Nearby Schools
| NAME: | DISTRICT: | DISTANCE: | |
|---|---|---|---|
|
Grade School
Oriole Park Elementary School |
299 | — | |
|
High School
Taft High School |
299 | Not in DB | |
Property History
| DATE: | EVENT: | PRICE: | SOURCE: |
|---|---|---|---|
| 19 Aug, 2019 | Sold | $160,000 | MRED MLS |
| 2 Aug, 2019 | Under contract | $190,000 | MRED MLS |
| 2 Aug, 2019 | Listed for sale | $190,000 | MRED MLS |
| 13 May, 2021 | Sold | $460,000 | MRED MLS |
| 7 Apr, 2021 | Under contract | $445,000 | MRED MLS |
| 3 Apr, 2021 | Listed for sale | $445,000 | MRED MLS |
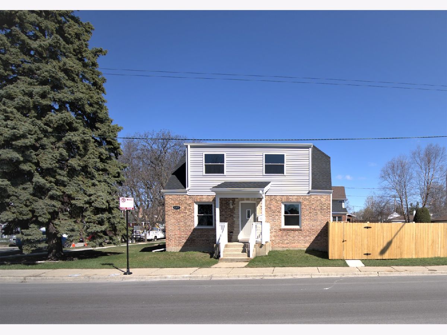
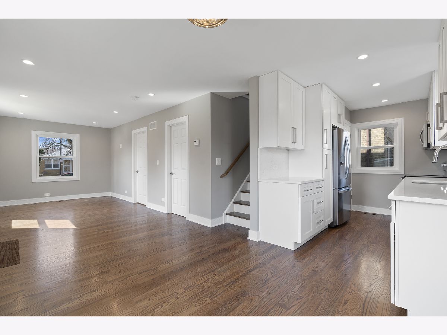
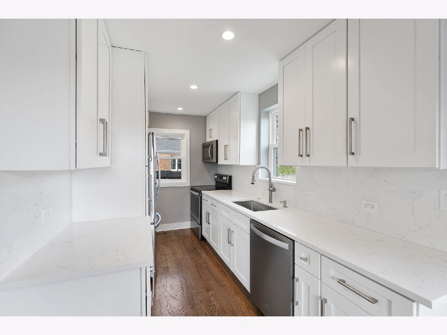
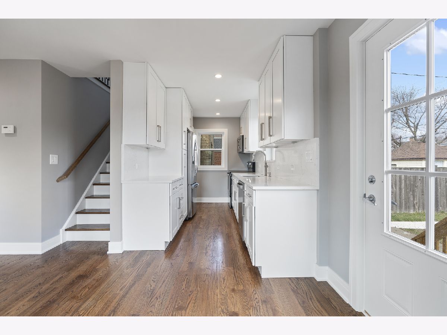
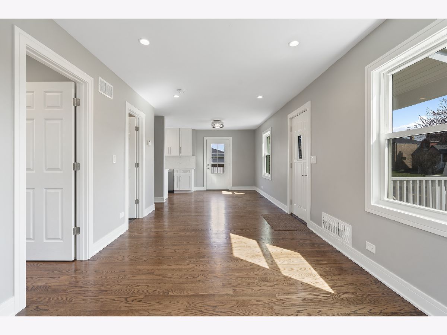
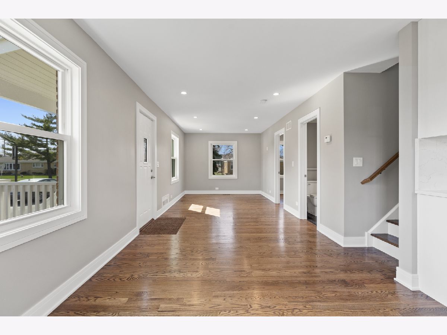
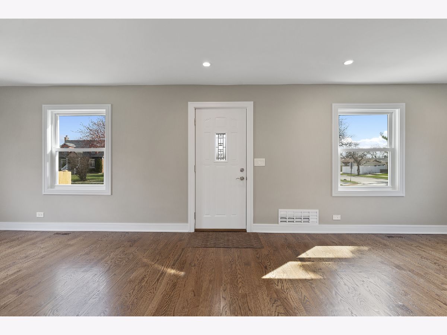
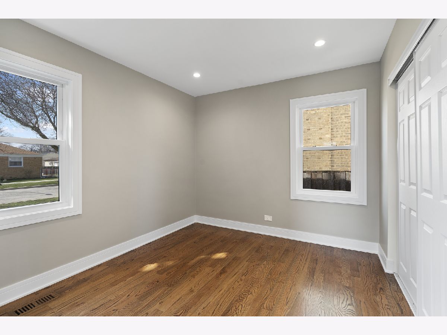
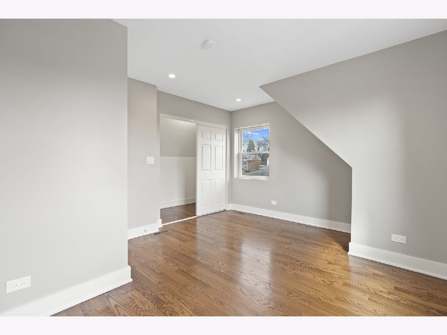
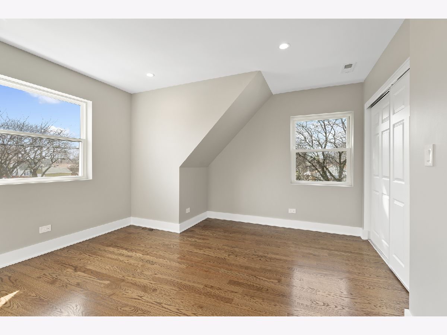
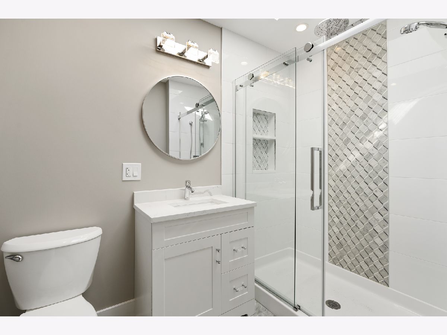
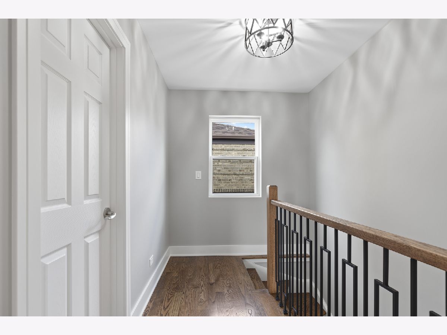
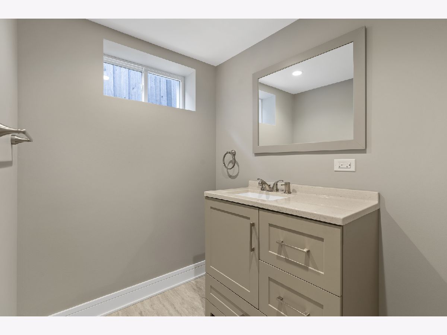
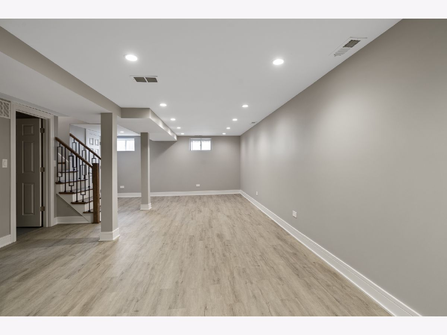
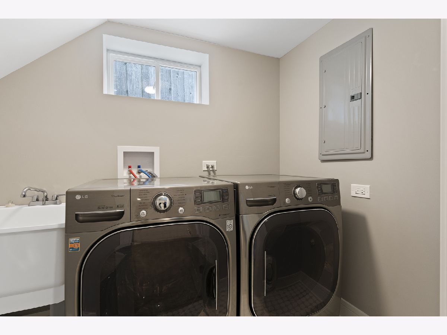
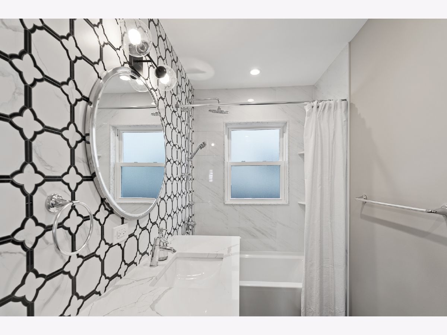
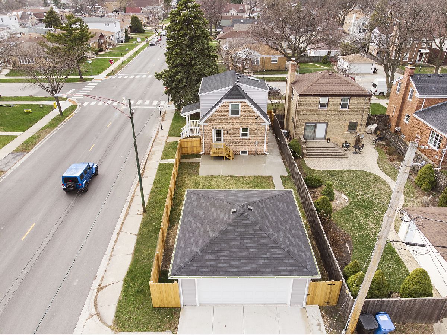
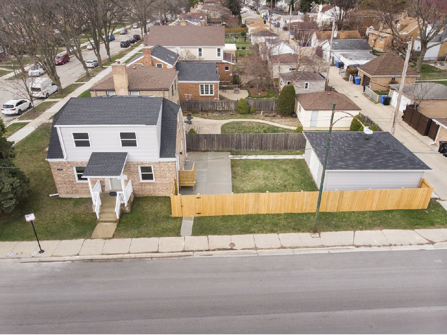
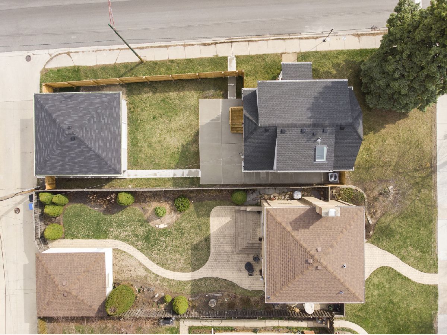
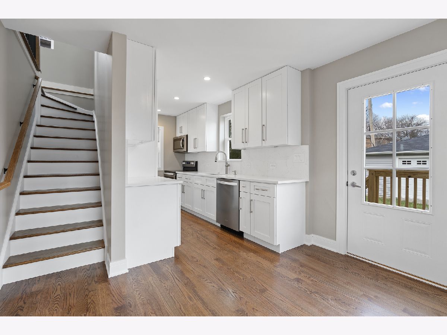
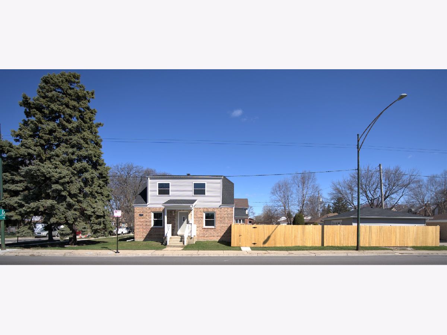
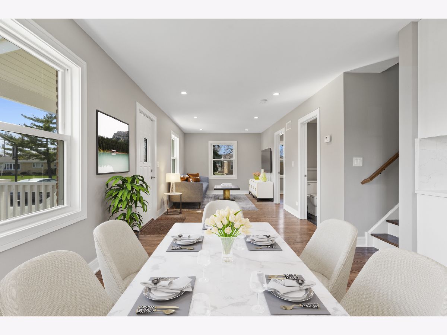
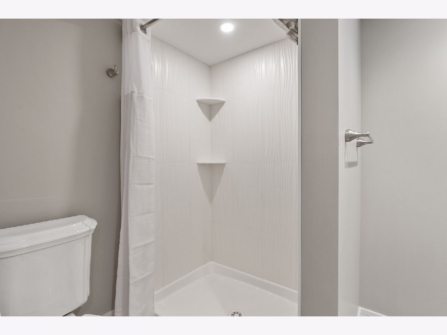
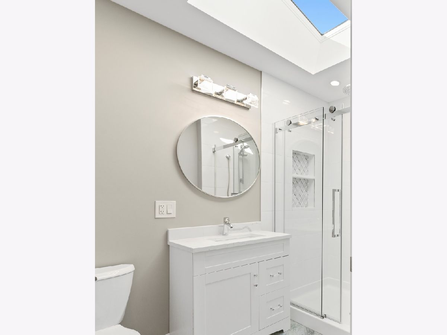
Room Specifics
Total Bedrooms: 3
Bedrooms Above Ground: 3
Bedrooms Below Ground: 0
Dimensions: —
Floor Type: Hardwood
Dimensions: —
Floor Type: Hardwood
Full Bathrooms: 3
Bathroom Amenities: —
Bathroom in Basement: 1
Rooms: Recreation Room
Basement Description: Finished
Other Specifics
| 2 | |
| — | |
| — | |
| — | |
| — | |
| 125X35 | |
| — | |
| — | |
| Skylight(s), Hardwood Floors, Heated Floors, First Floor Full Bath | |
| Range, Microwave, Dishwasher, Refrigerator | |
| Not in DB | |
| — | |
| — | |
| — | |
| — |
Tax History
| Year | Property Taxes |
|---|---|
| 2019 | $4,373 |
| 2021 | $4,557 |
Contact Agent
Nearby Similar Homes
Nearby Sold Comparables
Contact Agent
Listing Provided By
Kale Realty

