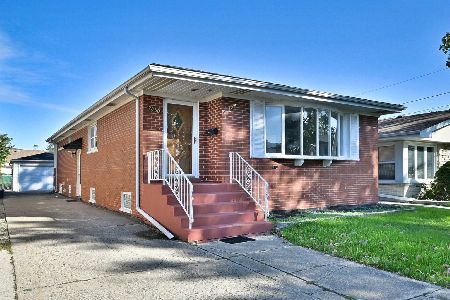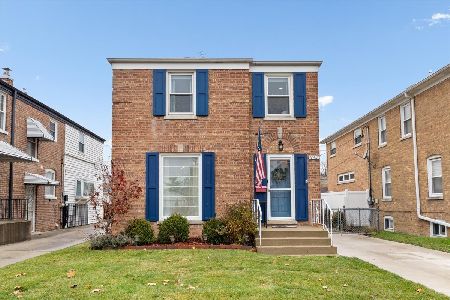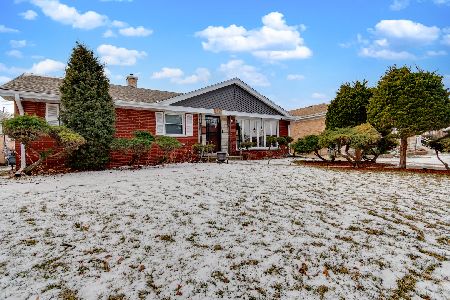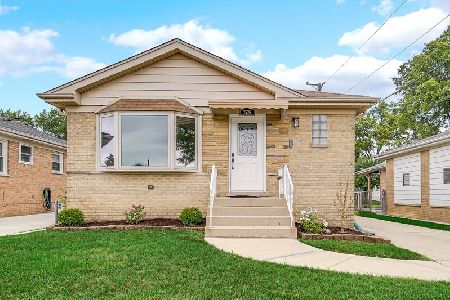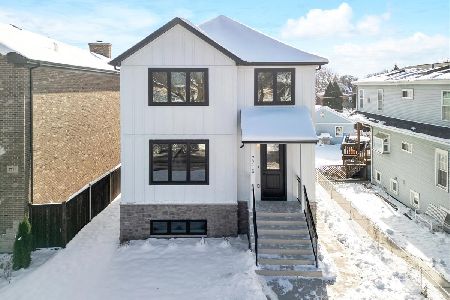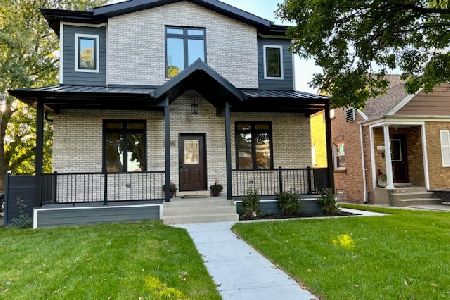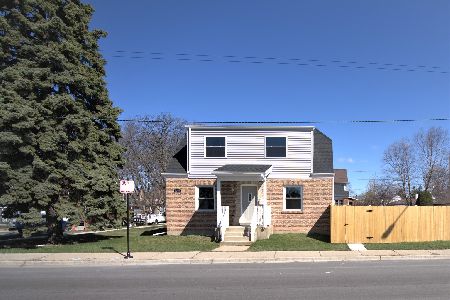5204 Osceola Avenue, Norwood Park, Chicago, Illinois 60656
$560,000
|
Sold
|
|
| Status: | Closed |
| Sqft: | 2,315 |
| Cost/Sqft: | $238 |
| Beds: | 4 |
| Baths: | 3 |
| Year Built: | 1940 |
| Property Taxes: | $7,475 |
| Days On Market: | 2177 |
| Lot Size: | 0,12 |
Description
Amazing ~ Contemporary Home! Main level boasts an open floor with exquisite design. Hardwood floors throughout entire home. Kitchen includes Italian Aran cabinets, granite counters & island, glass backsplash, stainless appliances (microwave/convection oven combo). Kitchen overlooks gorgeous dining/living/family rooms, which contains gas start fireplace. Custom sliding door leads to 29 x 13 deck, pergola and yard. 1st floor includes a unique en suite bedroom with mirrored closet barn door. Within this area is a lovely full bath, mud room and side entry door. Modern staircase leads to 2nd level. Spacious master bedroom, bath and WIC. Master bath includes marble walls, floors and top of jacuzzi tub. All bedrooms have WIC's. Skylights in hall and bath. Complete rehab 2007. 2 furnaces, 2 A/C's. Full finished basement. 40 x 127 lot. Near Blue Line and X-way. One of Oriole Park's Finest!
Property Specifics
| Single Family | |
| — | |
| — | |
| 1940 | |
| Full | |
| — | |
| No | |
| 0.12 |
| Cook | |
| — | |
| — / Not Applicable | |
| None | |
| Lake Michigan,Public | |
| Public Sewer | |
| 10586508 | |
| 12122190290000 |
Nearby Schools
| NAME: | DISTRICT: | DISTANCE: | |
|---|---|---|---|
|
Grade School
Oriole Park Elementary School |
299 | — | |
|
High School
Taft High School |
299 | Not in DB | |
Property History
| DATE: | EVENT: | PRICE: | SOURCE: |
|---|---|---|---|
| 30 May, 2007 | Sold | $410,000 | MRED MLS |
| 9 Apr, 2007 | Under contract | $429,000 | MRED MLS |
| 2 Apr, 2007 | Listed for sale | $429,000 | MRED MLS |
| 22 Apr, 2020 | Sold | $560,000 | MRED MLS |
| 15 Feb, 2020 | Under contract | $549,900 | MRED MLS |
| 6 Feb, 2020 | Listed for sale | $549,900 | MRED MLS |
Room Specifics
Total Bedrooms: 4
Bedrooms Above Ground: 4
Bedrooms Below Ground: 0
Dimensions: —
Floor Type: Hardwood
Dimensions: —
Floor Type: Hardwood
Dimensions: —
Floor Type: —
Full Bathrooms: 3
Bathroom Amenities: Whirlpool
Bathroom in Basement: 0
Rooms: Mud Room,Foyer,Deck,Recreation Room,Workshop,Storage,Walk In Closet
Basement Description: Finished
Other Specifics
| 2 | |
| — | |
| — | |
| — | |
| — | |
| 40 X 127 | |
| — | |
| Full | |
| Skylight(s), Hardwood Floors, First Floor Bedroom, In-Law Arrangement, First Floor Full Bath, Walk-In Closet(s) | |
| — | |
| Not in DB | |
| — | |
| — | |
| — | |
| Wood Burning, Gas Starter |
Tax History
| Year | Property Taxes |
|---|---|
| 2007 | $3,676 |
| 2020 | $7,475 |
Contact Agent
Nearby Similar Homes
Nearby Sold Comparables
Contact Agent
Listing Provided By
Century 21 Affiliated

