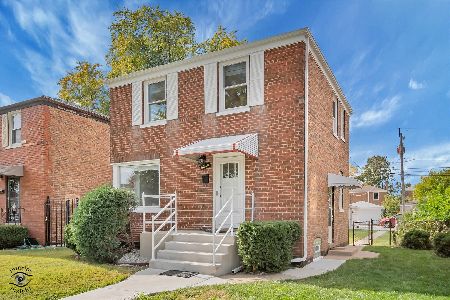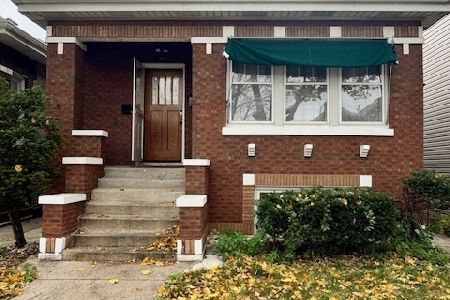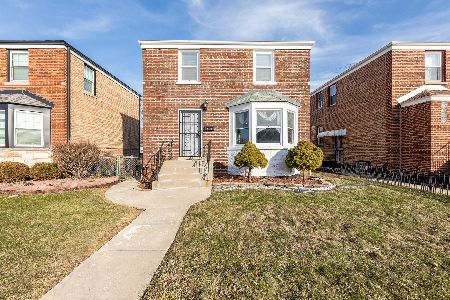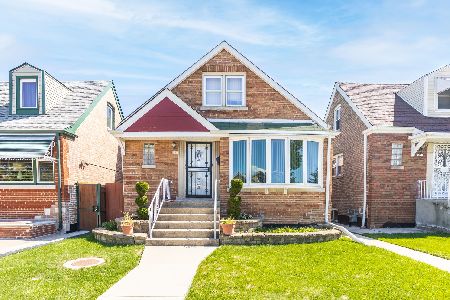5201 Springfield Avenue, West Elsdon, Chicago, Illinois 60632
$245,000
|
Sold
|
|
| Status: | Closed |
| Sqft: | 1,152 |
| Cost/Sqft: | $217 |
| Beds: | 3 |
| Baths: | 2 |
| Year Built: | 1945 |
| Property Taxes: | $2,237 |
| Days On Market: | 2844 |
| Lot Size: | 0,10 |
Description
Walk into this lovely all brick georgian and fall in love. The first floor features a large and bright living room with recess lighting that opens to the dining room (new light fixture) both with new hardwood floor. The kitchen has been recently rehabbed with all new 42" cabinets, granite countertops, beautiful backsplash and all new LG appliances. The upstairs features 3 bedrooms all with refinished hardwood floors, updated light fixtures & 1 bath. The basement is an open family room but an extra bedroom can easily be added + brand new full bathroom and laundry/utility room. Other updates included are the new carpet, new trim throughout the house, glass block windows, new electrical panel with 100 amp, new backflow valve & sump pump, new roof, siding on garage, gutters, exterior doors, insulation, new tuckpointing, vinyl fence, hot water heater, updated circuit board on furnace and more. 5 min walk to orange line and many restaurants and shopping.
Property Specifics
| Single Family | |
| — | |
| Georgian | |
| 1945 | |
| Full | |
| — | |
| No | |
| 0.1 |
| Cook | |
| — | |
| 0 / Not Applicable | |
| None | |
| Lake Michigan,Public | |
| Public Sewer | |
| 09855421 | |
| 19113110590000 |
Property History
| DATE: | EVENT: | PRICE: | SOURCE: |
|---|---|---|---|
| 10 May, 2018 | Sold | $245,000 | MRED MLS |
| 19 Mar, 2018 | Under contract | $249,900 | MRED MLS |
| 10 Feb, 2018 | Listed for sale | $249,900 | MRED MLS |
Room Specifics
Total Bedrooms: 3
Bedrooms Above Ground: 3
Bedrooms Below Ground: 0
Dimensions: —
Floor Type: Hardwood
Dimensions: —
Floor Type: Hardwood
Full Bathrooms: 2
Bathroom Amenities: —
Bathroom in Basement: 1
Rooms: No additional rooms
Basement Description: Finished,Exterior Access
Other Specifics
| 2 | |
| Brick/Mortar | |
| Side Drive | |
| Storms/Screens | |
| Corner Lot,Fenced Yard | |
| 35X126 | |
| — | |
| None | |
| Hardwood Floors | |
| Range, Microwave, Dishwasher, Refrigerator, Washer, Dryer, Stainless Steel Appliance(s) | |
| Not in DB | |
| Sidewalks, Street Lights, Street Paved | |
| — | |
| — | |
| — |
Tax History
| Year | Property Taxes |
|---|---|
| 2018 | $2,237 |
Contact Agent
Nearby Similar Homes
Nearby Sold Comparables
Contact Agent
Listing Provided By
RE/MAX MI CASA











