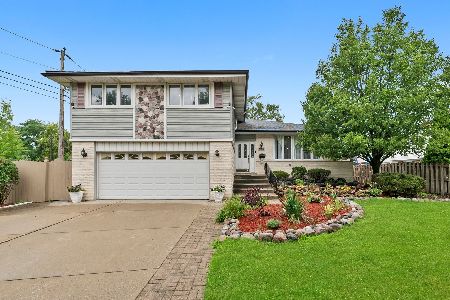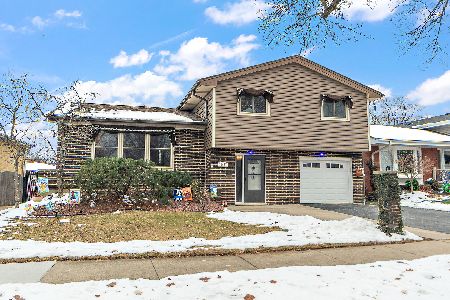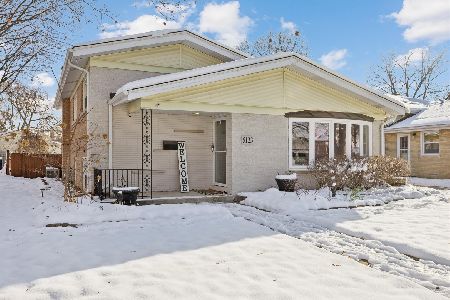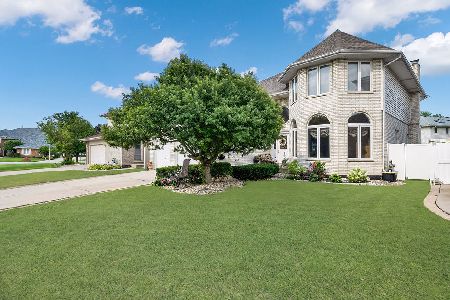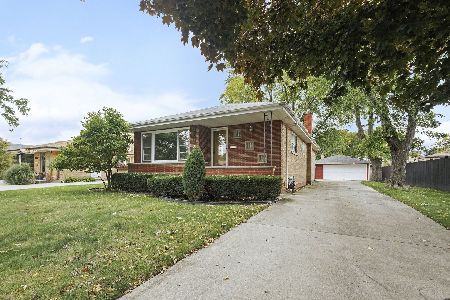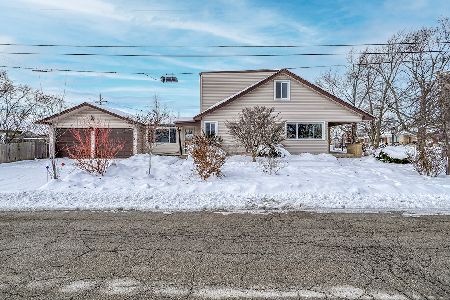5201 Stony Creek Drive, Oak Lawn, Illinois 60453
$325,000
|
Sold
|
|
| Status: | Closed |
| Sqft: | 3,213 |
| Cost/Sqft: | $103 |
| Beds: | 5 |
| Baths: | 3 |
| Year Built: | 1969 |
| Property Taxes: | $8,700 |
| Days On Market: | 4390 |
| Lot Size: | 0,25 |
Description
Beautifully rehabbed 2 story on tree lined street. 5 spacious bedrms on 2nd level along w/Huge Laundry rm. Master bedrm has a FULL master bath! Elegant Kitchen loaded with Gorgeous Cabinets & Granite Counter Space. Main level family rm with Stunning Fireplace, Study/Office, Large Living & Formal Din rm with Beautiful Bay Windows. H.W Floors, Full Fin basement, 2car Garage. Super spacious back yard,patio, deck & pool!
Property Specifics
| Single Family | |
| — | |
| Traditional | |
| 1969 | |
| Full | |
| 2 STORY | |
| No | |
| 0.25 |
| Cook | |
| — | |
| 0 / Not Applicable | |
| None | |
| Public | |
| Public Sewer | |
| 08513676 | |
| 24161180020000 |
Property History
| DATE: | EVENT: | PRICE: | SOURCE: |
|---|---|---|---|
| 23 Aug, 2013 | Sold | $150,100 | MRED MLS |
| 18 Jul, 2013 | Under contract | $159,000 | MRED MLS |
| 3 Jul, 2013 | Listed for sale | $159,000 | MRED MLS |
| 5 Mar, 2014 | Sold | $325,000 | MRED MLS |
| 22 Jan, 2014 | Under contract | $329,900 | MRED MLS |
| 7 Jan, 2014 | Listed for sale | $329,900 | MRED MLS |
Room Specifics
Total Bedrooms: 6
Bedrooms Above Ground: 5
Bedrooms Below Ground: 1
Dimensions: —
Floor Type: —
Dimensions: —
Floor Type: —
Dimensions: —
Floor Type: —
Dimensions: —
Floor Type: —
Dimensions: —
Floor Type: —
Full Bathrooms: 3
Bathroom Amenities: Separate Shower,Double Sink,Full Body Spray Shower,Soaking Tub
Bathroom in Basement: 0
Rooms: Bonus Room,Bedroom 5,Bedroom 6,Game Room,Office,Recreation Room,Utility Room-Lower Level
Basement Description: Finished
Other Specifics
| 2 | |
| Concrete Perimeter | |
| Concrete | |
| Deck | |
| Corner Lot | |
| 85 X 125 | |
| Unfinished | |
| Full | |
| Skylight(s), Hardwood Floors, First Floor Bedroom, Second Floor Laundry, First Floor Full Bath | |
| — | |
| Not in DB | |
| Park | |
| — | |
| — | |
| Wood Burning, Gas Starter |
Tax History
| Year | Property Taxes |
|---|---|
| 2013 | $8,289 |
| 2014 | $8,700 |
Contact Agent
Nearby Similar Homes
Nearby Sold Comparables
Contact Agent
Listing Provided By
Professional Real Estate Partners Inc.

