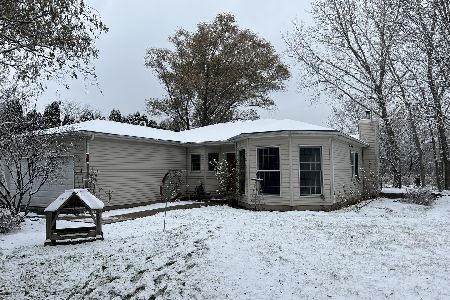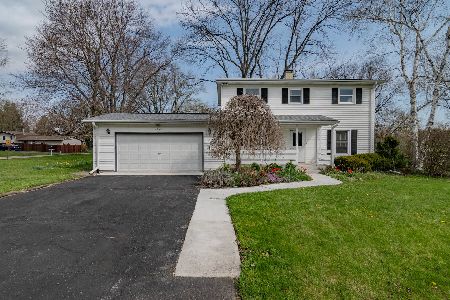5201 Valley Drive, Richmond, Illinois 60071
$375,000
|
Sold
|
|
| Status: | Closed |
| Sqft: | 2,250 |
| Cost/Sqft: | $167 |
| Beds: | 3 |
| Baths: | 3 |
| Year Built: | 2005 |
| Property Taxes: | $8,033 |
| Days On Market: | 817 |
| Lot Size: | 0,96 |
Description
Welcome to this stunning custom-built home nestled on almost an acre of picturesque land at the end of a quiet cul-de-sac. As you step inside, the foyer opens to the living room with a wood-burning fireplace, creating a cozy ambiance for your favorite moments. The seamless flow continues into the dining room, highlighted by 9' ceilings and crown molding, making it an entertainer's dream! The well-appointed kitchen offers an abundance of cabinets and granite countertops. The main level also features a radiant heated floors throughout, mudroom and updated half bath. Upstairs, discover a spacious primary suite with a tray ceiling, dual walk-in closets, and a gorgeous, updated bath with dual sinks and a separate shower! Two additional bedrooms, bonus room (what would you use this space for? 4th bedroom? Office? Workout Room?), a hall bath, loft and a convenient laundry room complete the second level. But there's more! This home sits on a premium double lot with breathtaking views, especially from the amazing patio. Enjoy remarkable sunsets and the tranquility of the newly installed rod iron fence, providing peace of mind for kids and pets. The oversized heated 2.5 car garage offers an 8x18' door, an additional area for storage or a workshop and a convenient service door to access the backyard with ease! Richmond offers an award-winning school district, a charming downtown with excellent shops and restaurants, outdoor recreation, and proximity to shopping and Lake Geneva. Updates to this home: Carpet (2023), 2nd Level Chandelier (2023), Primary Bath Renovation (2022), Full Bath Update (2022), Furnace (2022), AC Unit (2022), Fencing (2021), Flooring in 4th bedroom/bonus room (2020), Driveway (2020), Kitchen Countertops (2019), Main Level Bathroom Update (2018), Water Heater (2018), Don't miss the opportunity to call this home!
Property Specifics
| Single Family | |
| — | |
| — | |
| 2005 | |
| — | |
| — | |
| No | |
| 0.96 |
| Mc Henry | |
| Hillview | |
| 0 / Not Applicable | |
| — | |
| — | |
| — | |
| 11935159 | |
| 0416230023 |
Nearby Schools
| NAME: | DISTRICT: | DISTANCE: | |
|---|---|---|---|
|
Grade School
Richmond Grade School |
2 | — | |
|
Middle School
Nippersink Middle School |
2 | Not in DB | |
|
High School
Richmond-burton Community High S |
157 | Not in DB | |
Property History
| DATE: | EVENT: | PRICE: | SOURCE: |
|---|---|---|---|
| 27 Sep, 2013 | Sold | $165,000 | MRED MLS |
| 24 May, 2013 | Under contract | $168,000 | MRED MLS |
| — | Last price change | $175,000 | MRED MLS |
| 13 Apr, 2012 | Listed for sale | $159,900 | MRED MLS |
| 28 Dec, 2023 | Sold | $375,000 | MRED MLS |
| 1 Dec, 2023 | Under contract | $375,000 | MRED MLS |
| 21 Nov, 2023 | Listed for sale | $375,000 | MRED MLS |
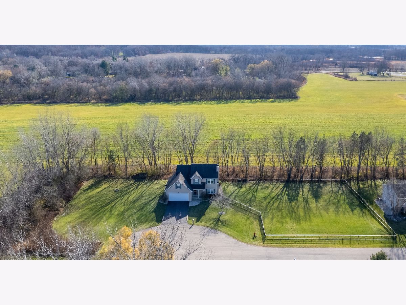
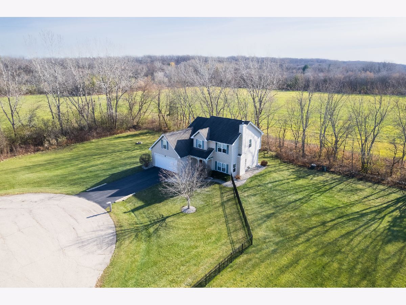
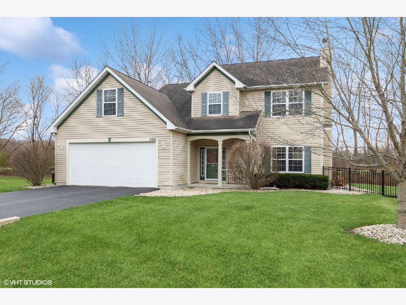
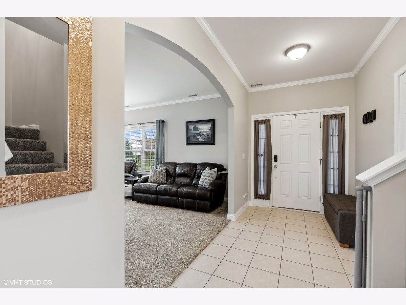
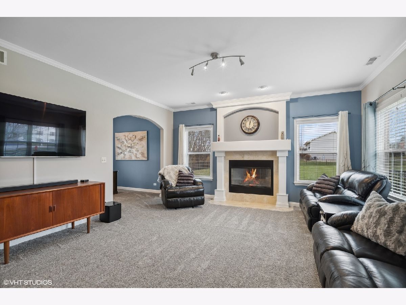
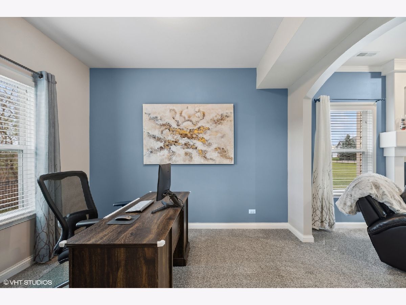
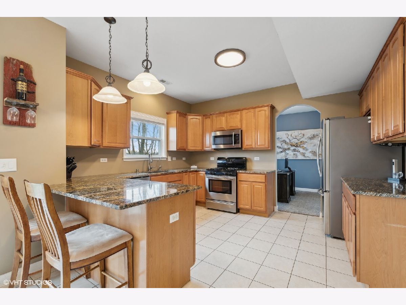
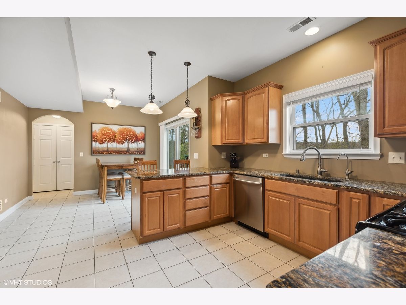
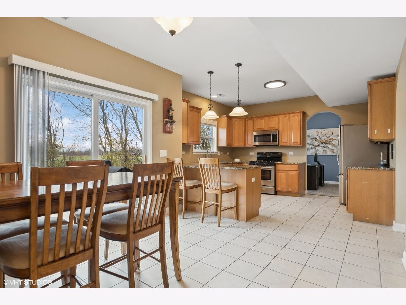
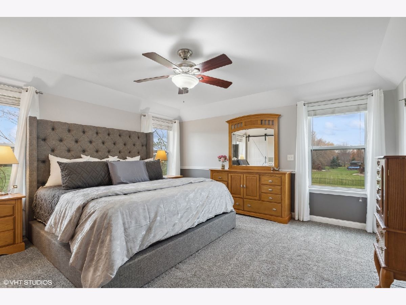
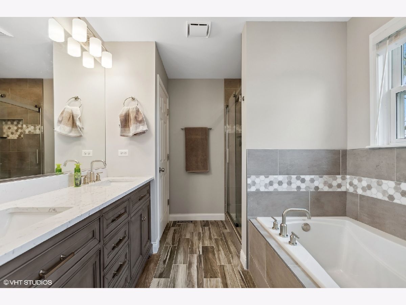
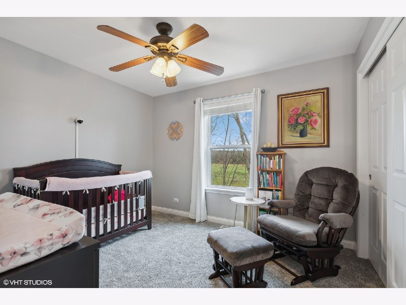
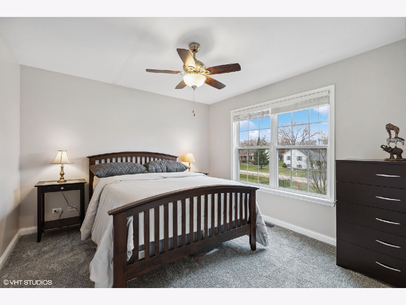
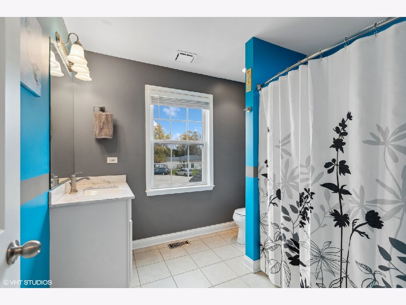
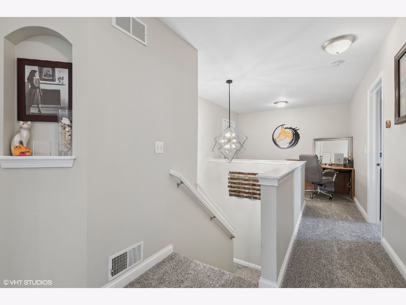
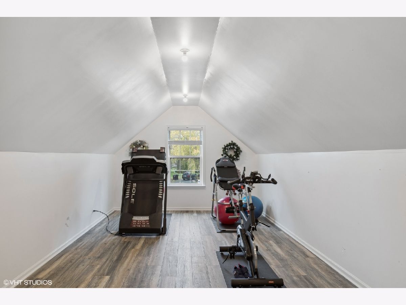
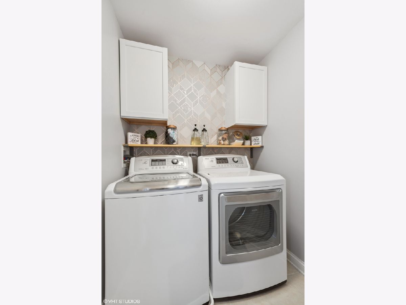
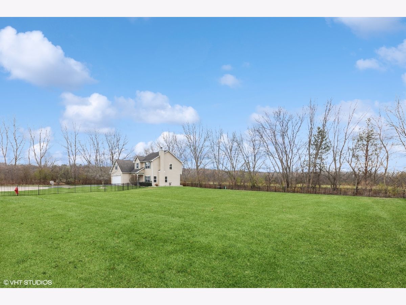
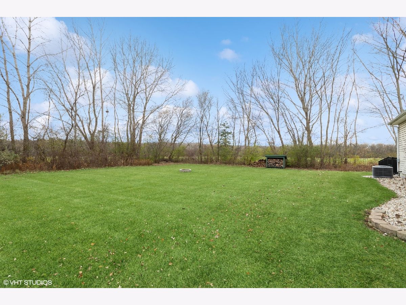
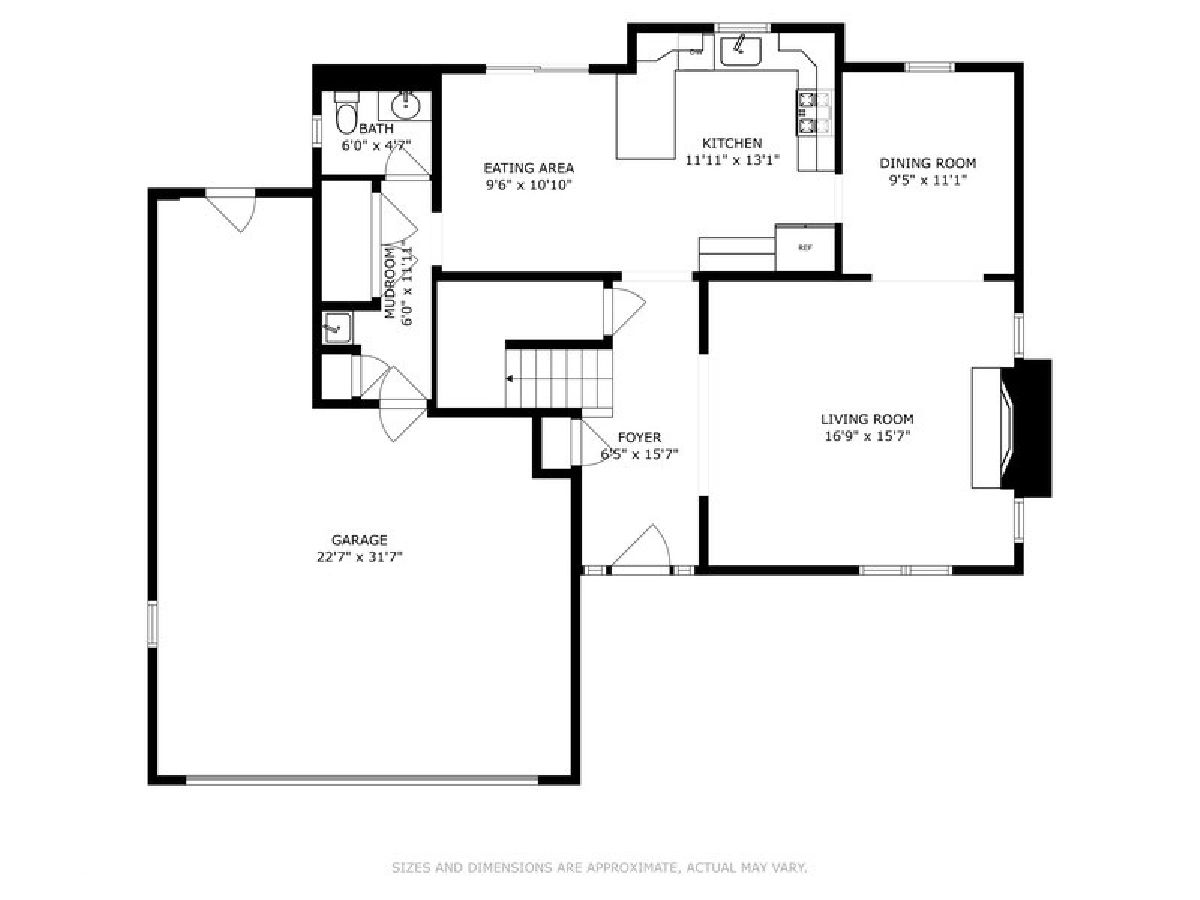
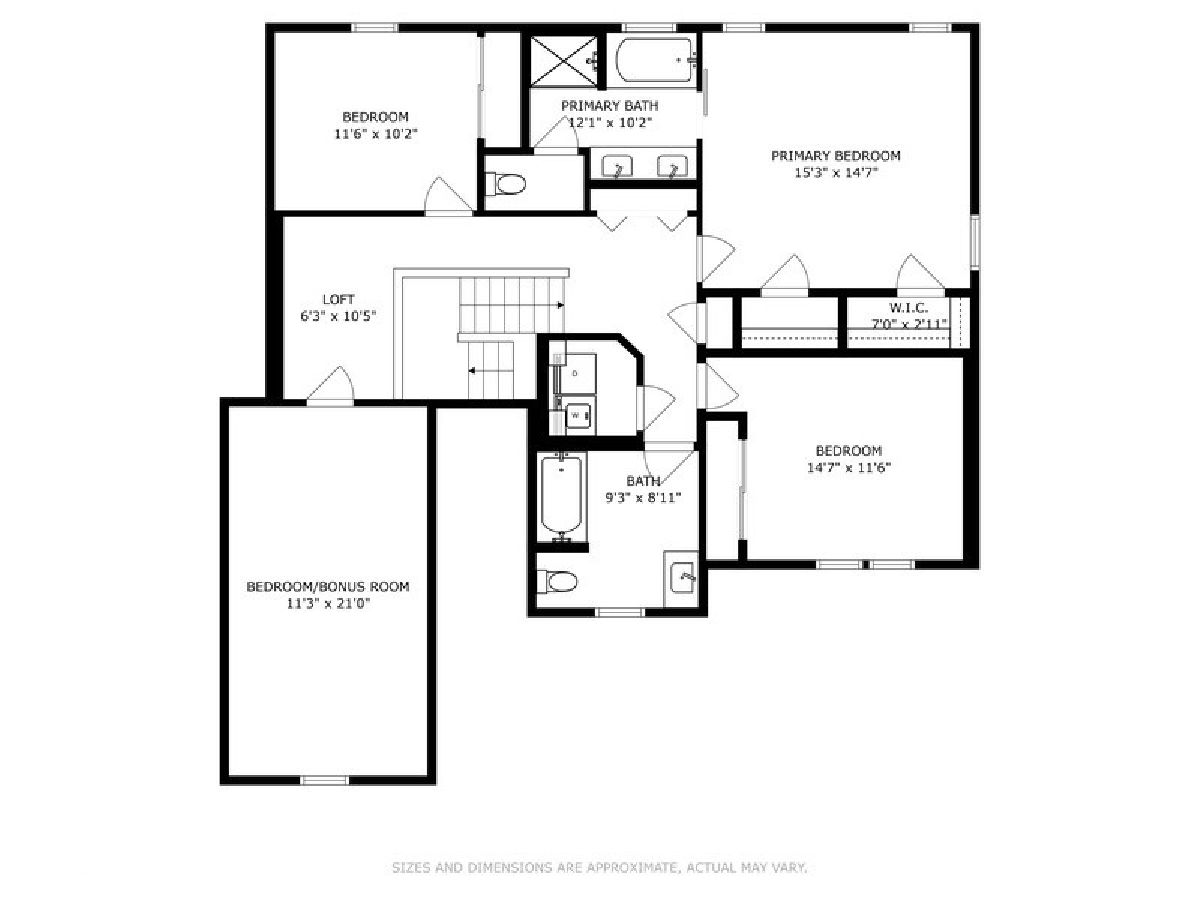
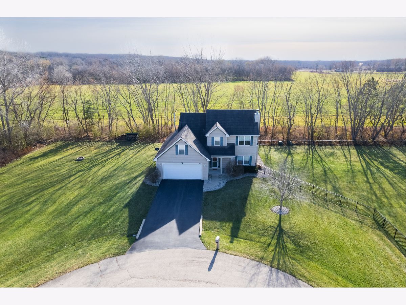
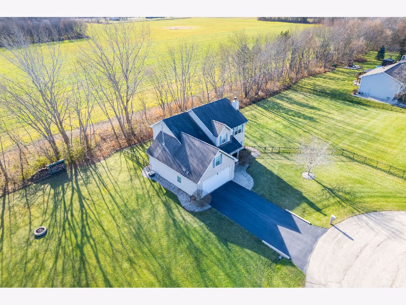
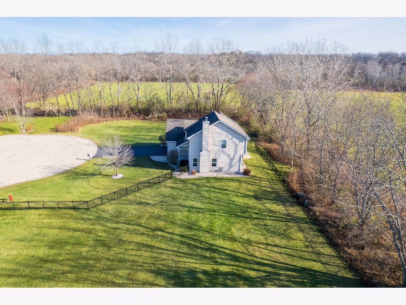
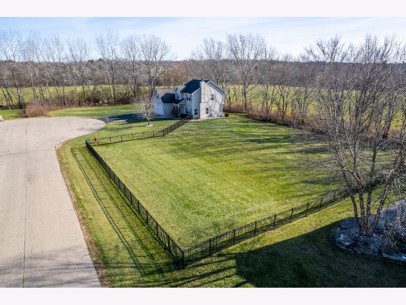
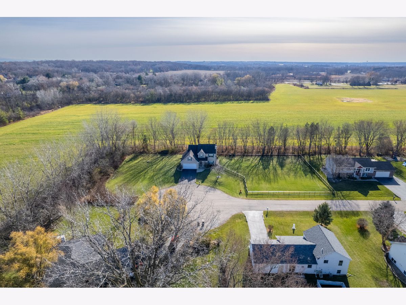
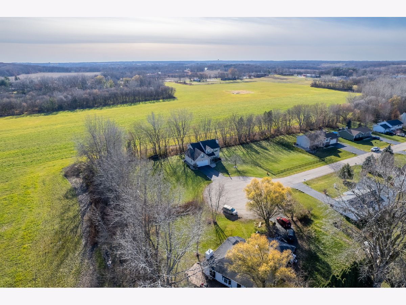
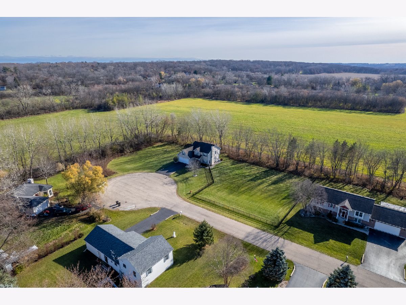
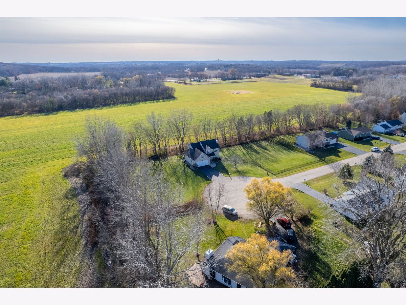
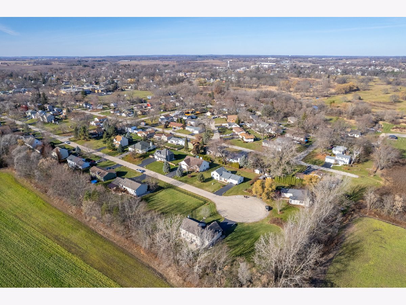
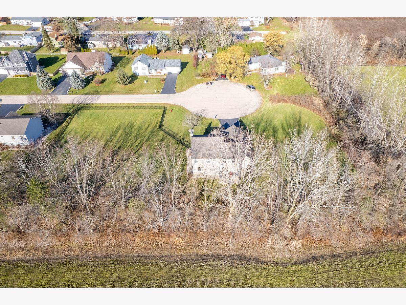
Room Specifics
Total Bedrooms: 3
Bedrooms Above Ground: 3
Bedrooms Below Ground: 0
Dimensions: —
Floor Type: —
Dimensions: —
Floor Type: —
Full Bathrooms: 3
Bathroom Amenities: —
Bathroom in Basement: 0
Rooms: —
Basement Description: None
Other Specifics
| 2.5 | |
| — | |
| Asphalt | |
| — | |
| — | |
| 185X163X65X141.98X129.97 | |
| — | |
| — | |
| — | |
| — | |
| Not in DB | |
| — | |
| — | |
| — | |
| — |
Tax History
| Year | Property Taxes |
|---|---|
| 2013 | $6,631 |
| 2023 | $8,033 |
Contact Agent
Nearby Sold Comparables
Contact Agent
Listing Provided By
@properties Christie's International Real Estate



