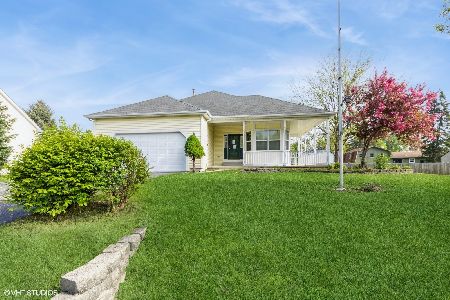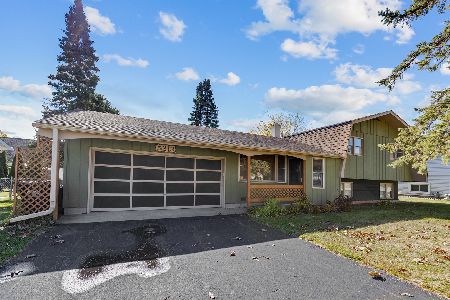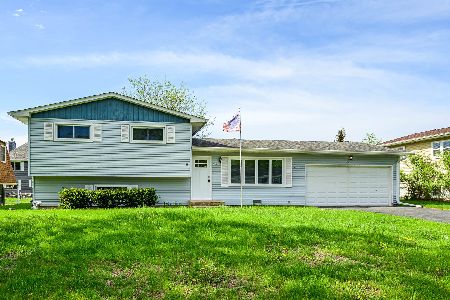5300 Valley Drive, Richmond, Illinois 60071
$226,500
|
Sold
|
|
| Status: | Closed |
| Sqft: | 1,680 |
| Cost/Sqft: | $140 |
| Beds: | 4 |
| Baths: | 3 |
| Year Built: | 2000 |
| Property Taxes: | $5,581 |
| Days On Market: | 2809 |
| Lot Size: | 0,29 |
Description
Beautiful 4 Bedroom 2-story home with dormer windows and 2 1/2 baths situated on a city lot with a nice spacious yard which you can enjoy from your patio! There's a formal dining room, a gas log Fireplace in the living room, a heated garage, finished basement with an electric fireplace and all of the appliances are included! The spacious kitchen has a closet pantry and a bay window area and door opening to the patio. The Master has a walk in closet, double sinks, bathtub and a separate shower. Neutral decor throughout. Make this your new Home Sweet Home!
Property Specifics
| Single Family | |
| — | |
| — | |
| 2000 | |
| Full | |
| — | |
| No | |
| 0.29 |
| Mc Henry | |
| — | |
| 0 / Not Applicable | |
| None | |
| Public | |
| Public Sewer | |
| 09981891 | |
| 0416230019 |
Nearby Schools
| NAME: | DISTRICT: | DISTANCE: | |
|---|---|---|---|
|
Grade School
Richmond Grade School |
2 | — | |
|
Middle School
Nippersink Middle School |
2 | Not in DB | |
|
High School
Richmond-burton Community High S |
157 | Not in DB | |
Property History
| DATE: | EVENT: | PRICE: | SOURCE: |
|---|---|---|---|
| 16 Nov, 2018 | Sold | $226,500 | MRED MLS |
| 21 Sep, 2018 | Under contract | $234,500 | MRED MLS |
| — | Last price change | $239,000 | MRED MLS |
| 9 Jun, 2018 | Listed for sale | $239,000 | MRED MLS |
Room Specifics
Total Bedrooms: 4
Bedrooms Above Ground: 4
Bedrooms Below Ground: 0
Dimensions: —
Floor Type: Carpet
Dimensions: —
Floor Type: Carpet
Dimensions: —
Floor Type: Carpet
Full Bathrooms: 3
Bathroom Amenities: Separate Shower,Double Sink,Soaking Tub
Bathroom in Basement: 0
Rooms: Recreation Room,Game Room,Foyer
Basement Description: Partially Finished
Other Specifics
| 2 | |
| Concrete Perimeter | |
| Asphalt | |
| Patio, Porch | |
| — | |
| 100' X 120' | |
| Dormer,Unfinished | |
| Full | |
| First Floor Full Bath | |
| Range, Microwave, Dishwasher, Refrigerator, Washer, Dryer, Disposal | |
| Not in DB | |
| Street Paved | |
| — | |
| — | |
| Gas Log, Gas Starter |
Tax History
| Year | Property Taxes |
|---|---|
| 2018 | $5,581 |
Contact Agent
Nearby Sold Comparables
Contact Agent
Listing Provided By
RE/MAX Plaza







