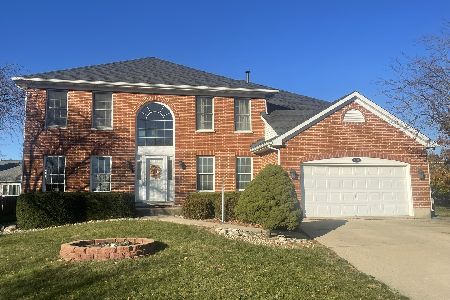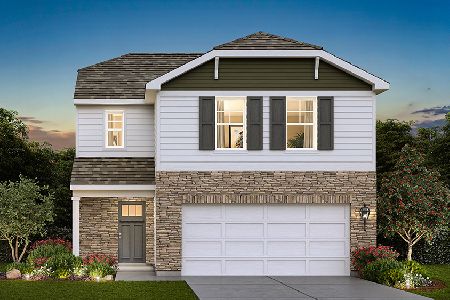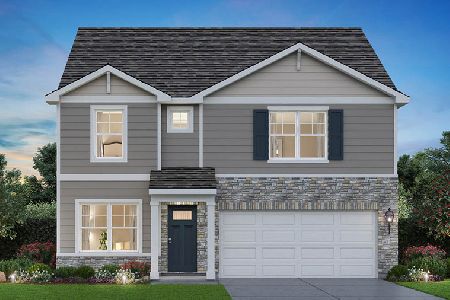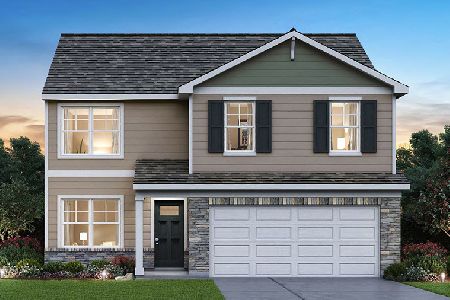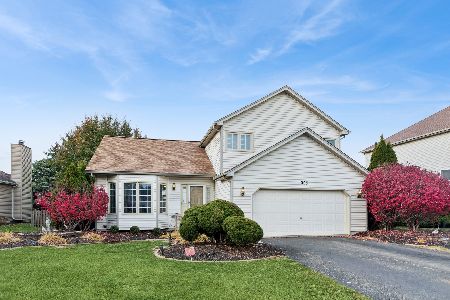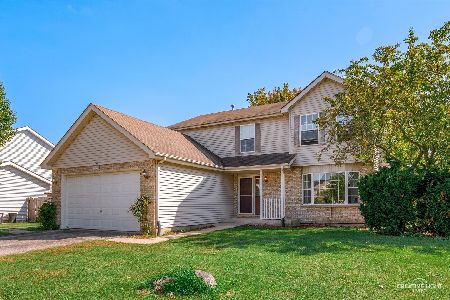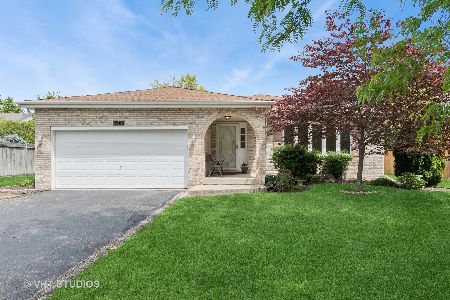5202 Brighton Lane, Plainfield, Illinois 60586
$320,000
|
Sold
|
|
| Status: | Closed |
| Sqft: | 2,074 |
| Cost/Sqft: | $152 |
| Beds: | 4 |
| Baths: | 3 |
| Year Built: | 1997 |
| Property Taxes: | $6,894 |
| Days On Market: | 1782 |
| Lot Size: | 0,25 |
Description
Welcome to your new home in Summerfield! This 2 story home features 4 bedrooms, 2.1 baths, partially finished basement, 3 seasons room AND a 3 car garage! Wood laminate floors throughout most of the first level with a spacious, vaulted living room/dining room combo. The updated kitchen has a newer island, granite countertops, SS appliances (2018) and a generous sized eating area open to the family room. Upstairs is where you will find 4 bedrooms. The primary suite has an updated bathroom with dual vanities and walk-in shower. The 3 additional bedrooms complete this home with an updated hall bath. The 3 seasons room (which adds approximately 300 sq ft) has durable, vinyl plank flooring, a ventless gas fireplace, and 4 sets of sliding glass doors. Step outside any of the doors and you will find yourself on a large deck with a serving bar and above ground pool! The home sits on a fully fenced in .25 acre lot. Perfect for entertaining!
Property Specifics
| Single Family | |
| — | |
| — | |
| 1997 | |
| Partial | |
| — | |
| No | |
| 0.25 |
| Will | |
| Summer Fields | |
| 160 / Annual | |
| Insurance | |
| Public | |
| Public Sewer | |
| 11009664 | |
| 0603333040190000 |
Nearby Schools
| NAME: | DISTRICT: | DISTANCE: | |
|---|---|---|---|
|
Grade School
Wesmere Elementary School |
202 | — | |
|
Middle School
Timber Ridge Middle School |
202 | Not in DB | |
|
High School
Plainfield Central High School |
202 | Not in DB | |
Property History
| DATE: | EVENT: | PRICE: | SOURCE: |
|---|---|---|---|
| 14 Feb, 2018 | Sold | $260,000 | MRED MLS |
| 14 Jan, 2018 | Under contract | $268,900 | MRED MLS |
| 11 Jan, 2018 | Listed for sale | $268,900 | MRED MLS |
| 5 May, 2021 | Sold | $320,000 | MRED MLS |
| 8 Mar, 2021 | Under contract | $315,000 | MRED MLS |
| 1 Mar, 2021 | Listed for sale | $315,000 | MRED MLS |
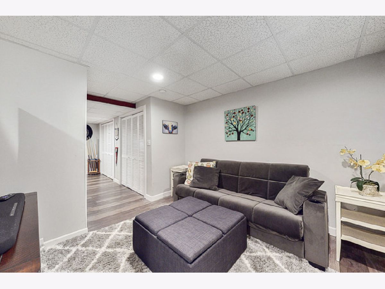
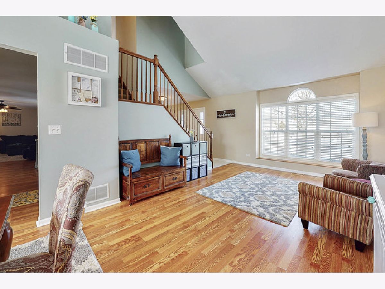
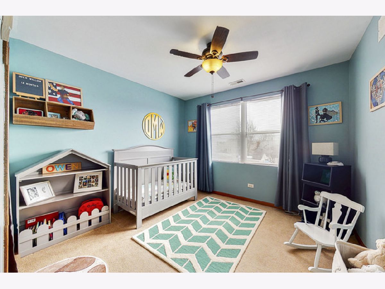
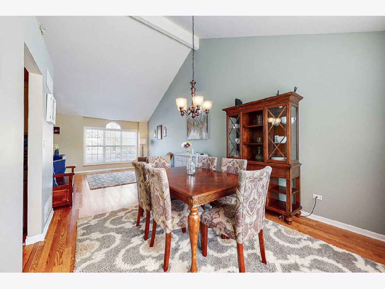
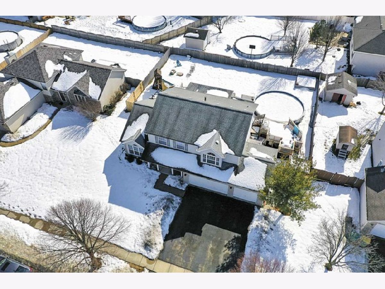
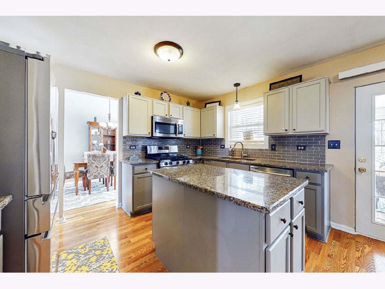
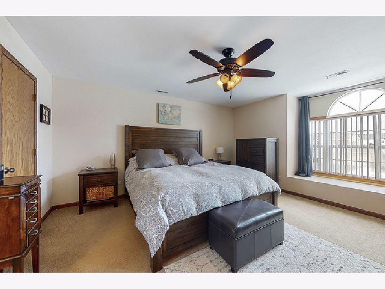
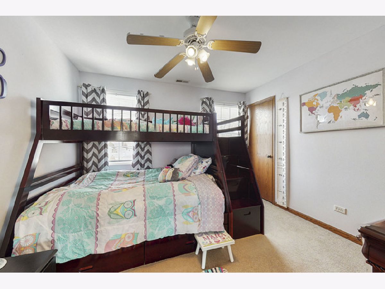
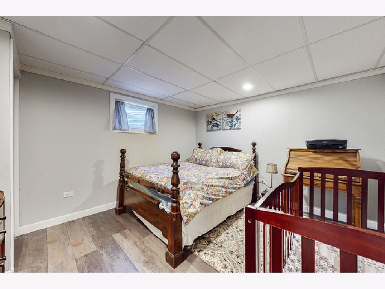
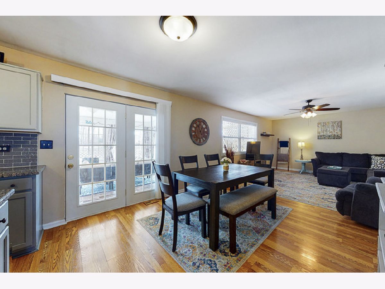
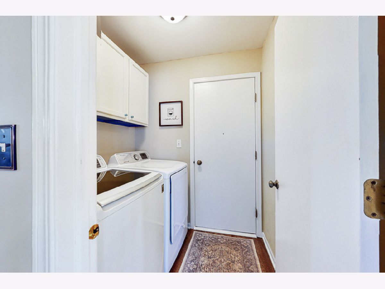
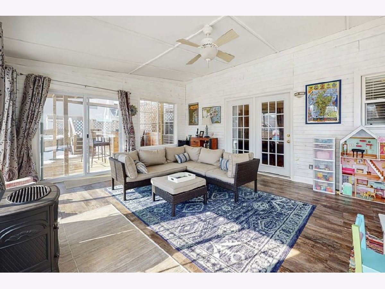
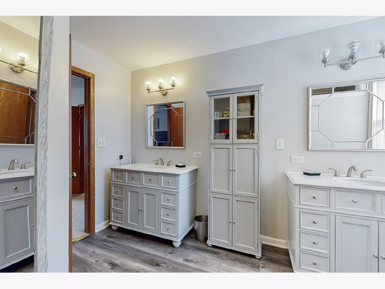
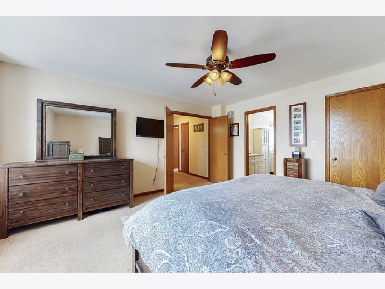
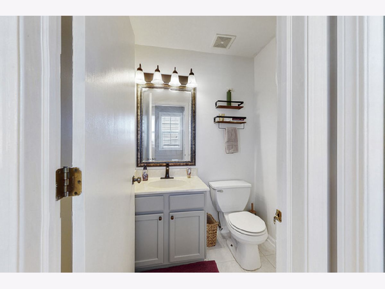
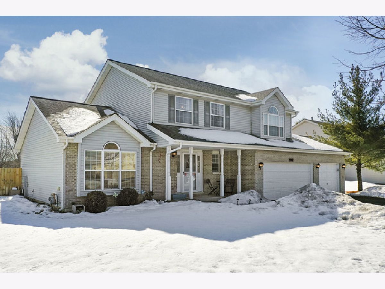
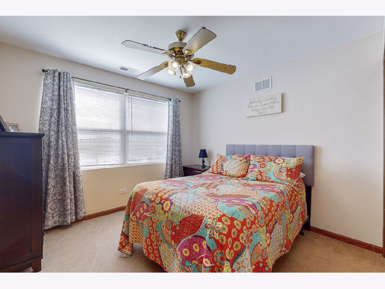
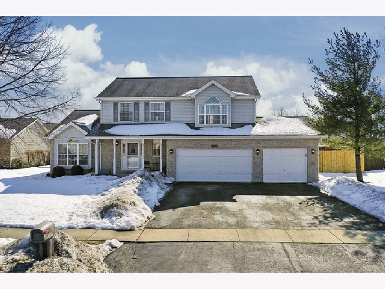
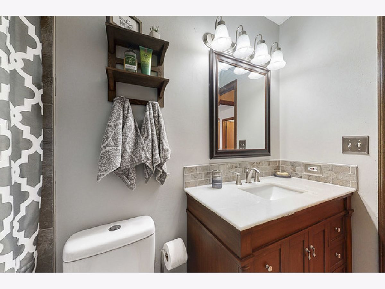
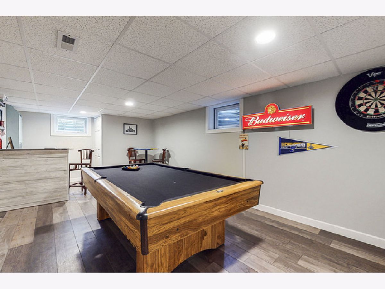
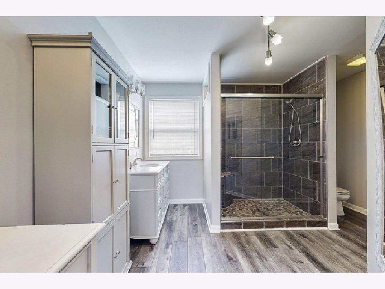
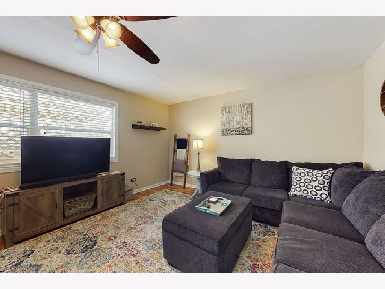
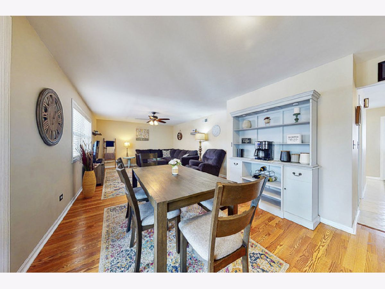
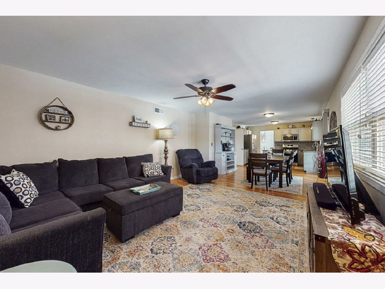
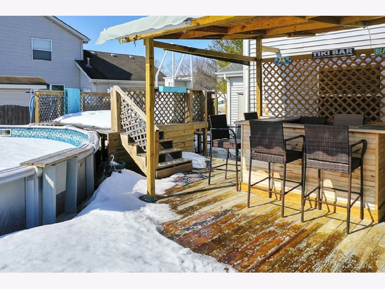
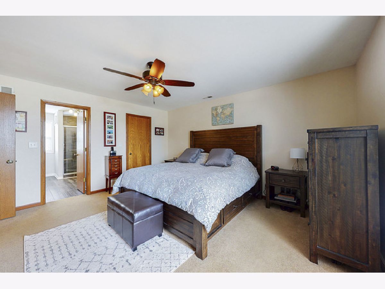
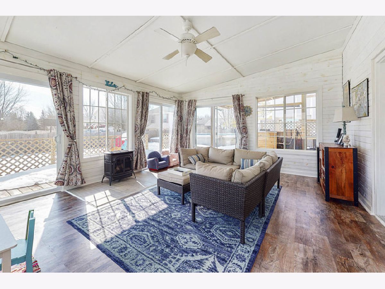
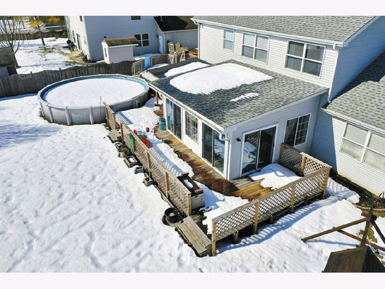
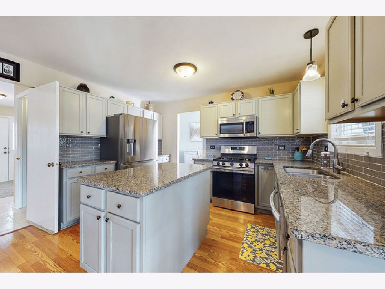
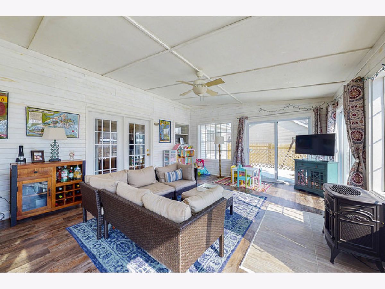
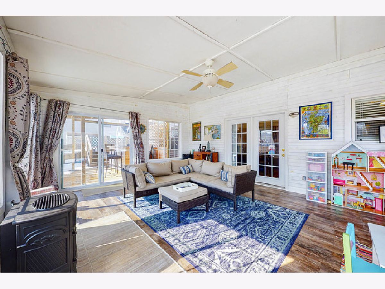
Room Specifics
Total Bedrooms: 4
Bedrooms Above Ground: 4
Bedrooms Below Ground: 0
Dimensions: —
Floor Type: Carpet
Dimensions: —
Floor Type: Carpet
Dimensions: —
Floor Type: Carpet
Full Bathrooms: 3
Bathroom Amenities: —
Bathroom in Basement: 0
Rooms: Eating Area,Foyer,Sun Room
Basement Description: Finished
Other Specifics
| 3 | |
| Concrete Perimeter | |
| Asphalt | |
| Deck, Above Ground Pool | |
| Fenced Yard | |
| 89X124 | |
| Finished | |
| Full | |
| Vaulted/Cathedral Ceilings, Wood Laminate Floors, First Floor Laundry, Walk-In Closet(s) | |
| Range, Microwave, Dishwasher, Refrigerator, Washer, Dryer | |
| Not in DB | |
| — | |
| — | |
| — | |
| — |
Tax History
| Year | Property Taxes |
|---|---|
| 2018 | $6,413 |
| 2021 | $6,894 |
Contact Agent
Nearby Similar Homes
Nearby Sold Comparables
Contact Agent
Listing Provided By
Keller Williams Infinity

