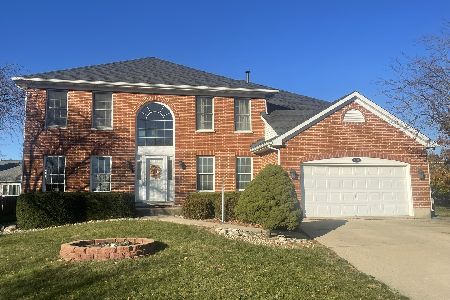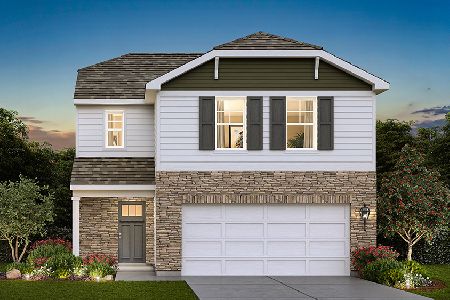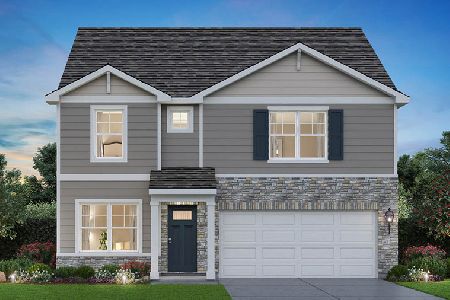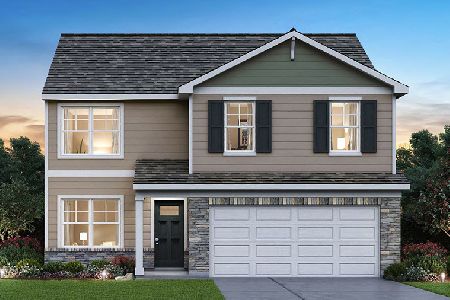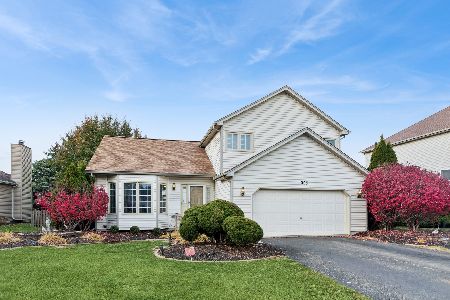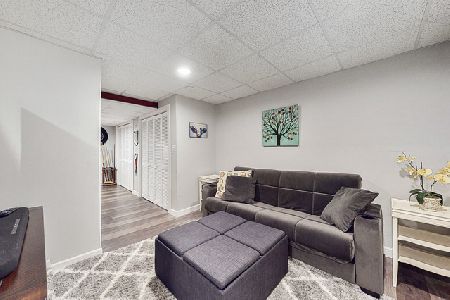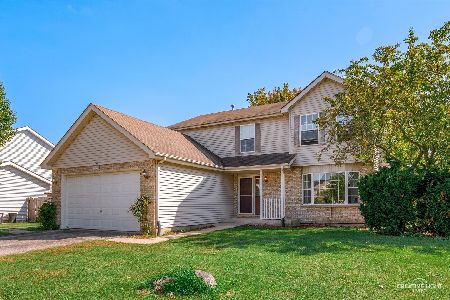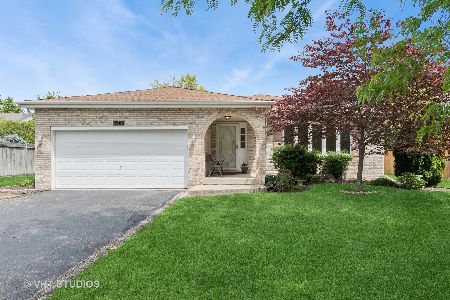5202 Brighton Lane, Plainfield, Illinois 60586
$260,000
|
Sold
|
|
| Status: | Closed |
| Sqft: | 2,422 |
| Cost/Sqft: | $111 |
| Beds: | 4 |
| Baths: | 3 |
| Year Built: | 1997 |
| Property Taxes: | $6,413 |
| Days On Market: | 2928 |
| Lot Size: | 0,25 |
Description
4 Bedroom, 3 Car Garage and huge Sun Room (additional 304 sq ft) off the Kitchen! This is 1 of 3 Subdivisions, west of Rt 59 with Plainfield Central High School, which is located near Down Town Plainfield! Brick on every home in community and wider lots than most Subdivisions in the area! The quality shows in this stick built home, with better construction than most and real oak trim, unlike the plastic trim on other homes! Low association dues! Back Yard faces South for plenty of sunshine and does not bump up to another backyard patio, better privacy! Nice front porch! Spacious foyer area with open oak rails. Vaulted combo living/dining areas. No carpet on the main floor except in the Sun Room! Main Floor Laundry! Fully Fenced Yard with Deck! Master Bedroom with Double Doors, Walk in Closet, Window Seat, Double Sinks, Soaking Tub and Separate Shower! Basement has a partial cement crawl (not gravel like some others) but still plenty of room to finish! Roof 2006 and Furnace 2010!
Property Specifics
| Single Family | |
| — | |
| Contemporary | |
| 1997 | |
| Partial | |
| — | |
| No | |
| 0.25 |
| Will | |
| Summerfield | |
| 175 / Annual | |
| Insurance | |
| Public | |
| Public Sewer | |
| 09831080 | |
| 0603333040190000 |
Nearby Schools
| NAME: | DISTRICT: | DISTANCE: | |
|---|---|---|---|
|
Grade School
River View Elementary School |
202 | — | |
|
Middle School
Timber Ridge Middle School |
202 | Not in DB | |
|
High School
Plainfield Central High School |
202 | Not in DB | |
Property History
| DATE: | EVENT: | PRICE: | SOURCE: |
|---|---|---|---|
| 14 Feb, 2018 | Sold | $260,000 | MRED MLS |
| 14 Jan, 2018 | Under contract | $268,900 | MRED MLS |
| 11 Jan, 2018 | Listed for sale | $268,900 | MRED MLS |
| 5 May, 2021 | Sold | $320,000 | MRED MLS |
| 8 Mar, 2021 | Under contract | $315,000 | MRED MLS |
| 1 Mar, 2021 | Listed for sale | $315,000 | MRED MLS |
Room Specifics
Total Bedrooms: 4
Bedrooms Above Ground: 4
Bedrooms Below Ground: 0
Dimensions: —
Floor Type: Carpet
Dimensions: —
Floor Type: Carpet
Dimensions: —
Floor Type: Carpet
Full Bathrooms: 3
Bathroom Amenities: Separate Shower,Soaking Tub
Bathroom in Basement: 0
Rooms: Eating Area,Foyer,Sun Room
Basement Description: Unfinished
Other Specifics
| 3 | |
| Concrete Perimeter | |
| — | |
| Deck, Above Ground Pool | |
| Fenced Yard | |
| 10874 | |
| — | |
| Full | |
| Vaulted/Cathedral Ceilings, Wood Laminate Floors, First Floor Laundry | |
| Range, Dishwasher, Refrigerator, Washer, Dryer | |
| Not in DB | |
| — | |
| — | |
| — | |
| — |
Tax History
| Year | Property Taxes |
|---|---|
| 2018 | $6,413 |
| 2021 | $6,894 |
Contact Agent
Nearby Similar Homes
Nearby Sold Comparables
Contact Agent
Listing Provided By
Realty Representatives Inc

