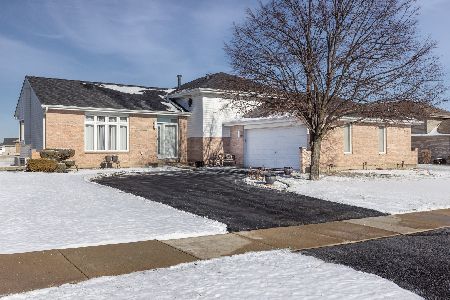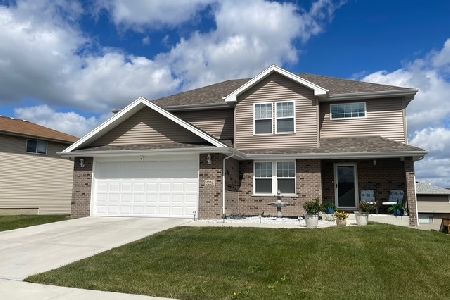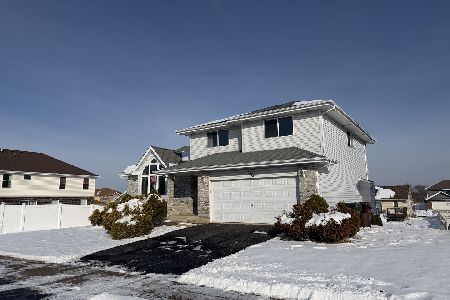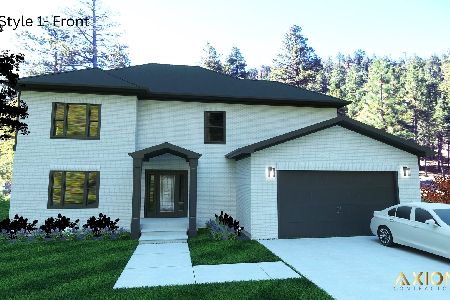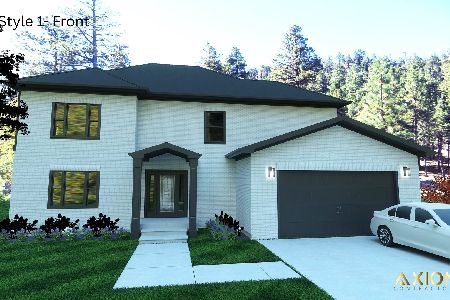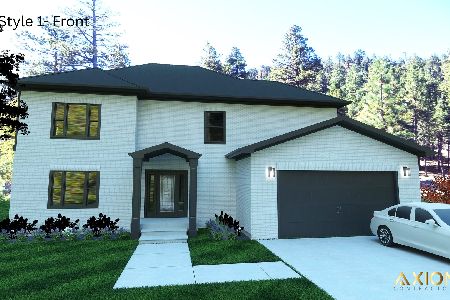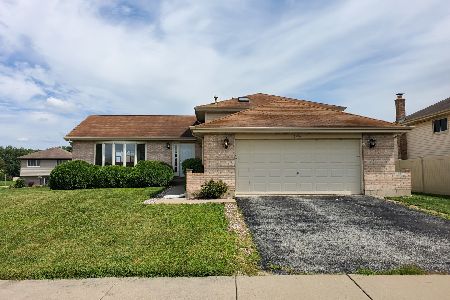5202 Deana Lane, Richton Park, Illinois 60471
$320,000
|
Sold
|
|
| Status: | Closed |
| Sqft: | 1,873 |
| Cost/Sqft: | $152 |
| Beds: | 4 |
| Baths: | 4 |
| Year Built: | 1999 |
| Property Taxes: | $4,895 |
| Days On Market: | 1796 |
| Lot Size: | 0,33 |
Description
Must see Split level in Greenfield subdivision. Main level features two generously sized additions - Rec Room with skylights, and Man -Cave off the garage with 1/2 bath and private entrance. A sizable foyer, living room, separate dining and kitchen updated in 2018 complete the first level. On the upper level you'll find a Master with on suite luxury bathroom, 2 additional bedrooms and another full bath. The lower level is complete with family room featuring wood burning fireplace, forth bedroom and third full bath. There is laundry and lots of storage in the sub-basement. 2 car garage and large fenced in yard with concrete patio. Nothing to do but move in!!! ****Multiple Offers Received**** Highest and Best by Tuesday 4/6 3pm ****
Property Specifics
| Single Family | |
| — | |
| — | |
| 1999 | |
| Full | |
| SPLIT LEVEL | |
| No | |
| 0.33 |
| Cook | |
| — | |
| — / Not Applicable | |
| None | |
| Lake Michigan | |
| Public Sewer | |
| 11024350 | |
| 31333080010000 |
Property History
| DATE: | EVENT: | PRICE: | SOURCE: |
|---|---|---|---|
| 23 Jun, 2014 | Sold | $95,102 | MRED MLS |
| 26 Mar, 2014 | Under contract | $122,400 | MRED MLS |
| — | Last price change | $149,600 | MRED MLS |
| 11 Jan, 2014 | Listed for sale | $149,600 | MRED MLS |
| 30 Jul, 2019 | Sold | $235,000 | MRED MLS |
| 13 May, 2019 | Under contract | $239,900 | MRED MLS |
| — | Last price change | $249,900 | MRED MLS |
| 4 Apr, 2019 | Listed for sale | $249,900 | MRED MLS |
| 14 Jun, 2021 | Sold | $320,000 | MRED MLS |
| 7 Apr, 2021 | Under contract | $285,000 | MRED MLS |
| 31 Mar, 2021 | Listed for sale | $285,000 | MRED MLS |
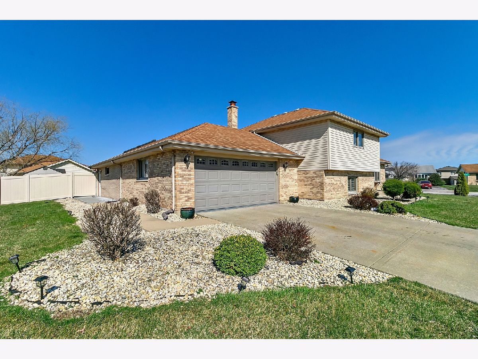
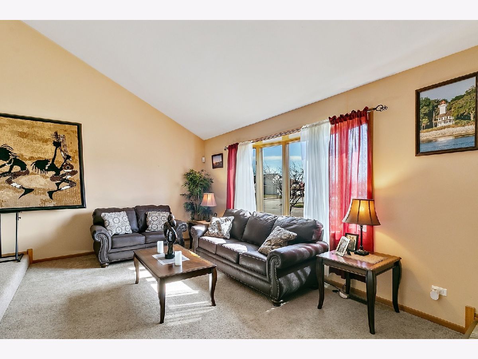
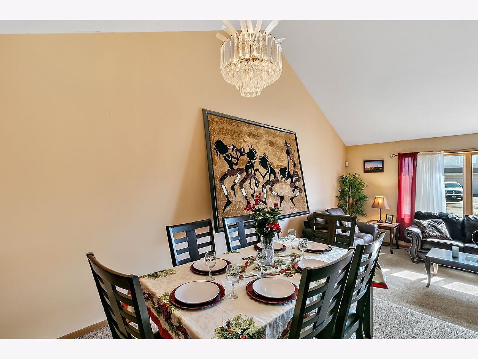
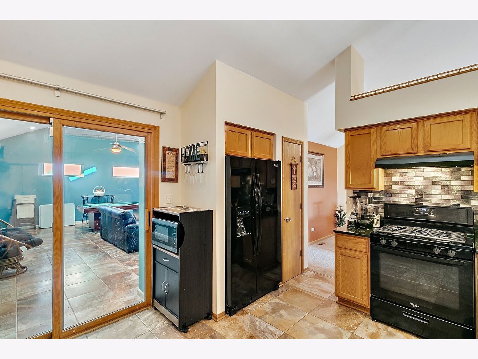
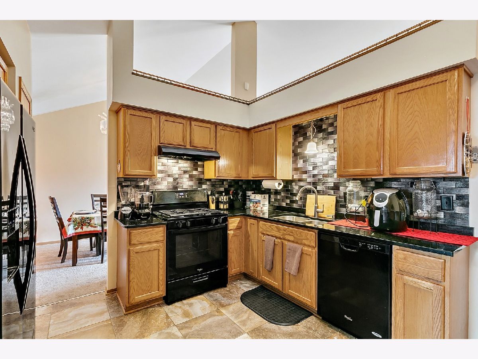
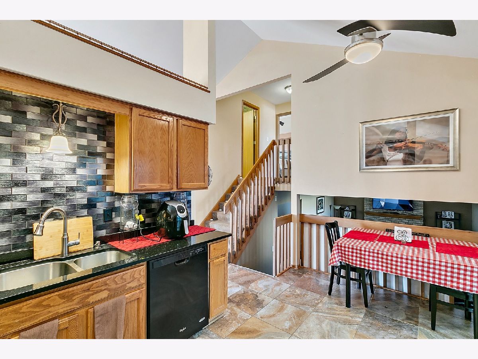
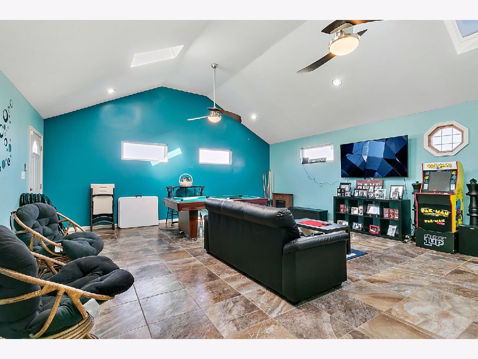
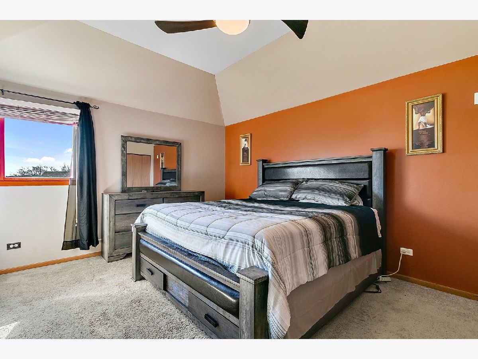
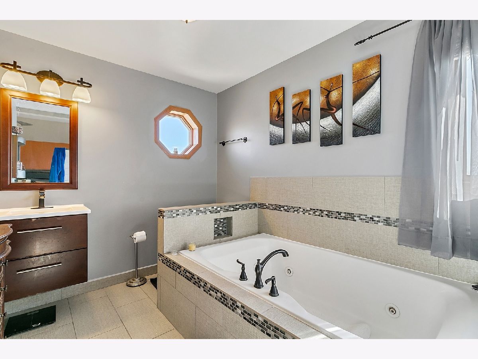
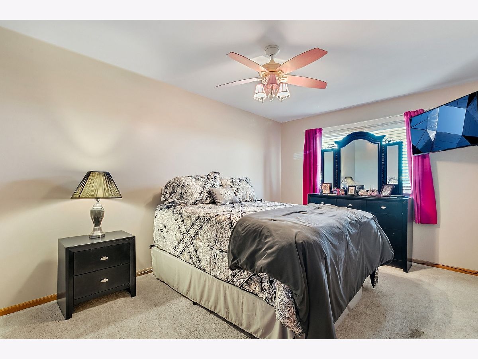
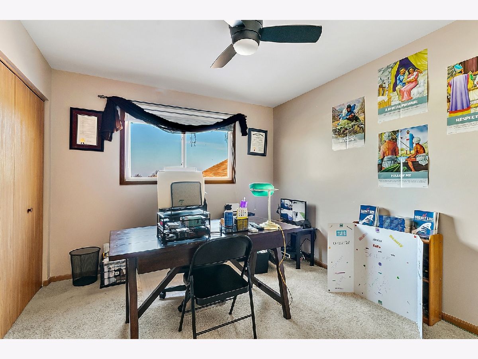
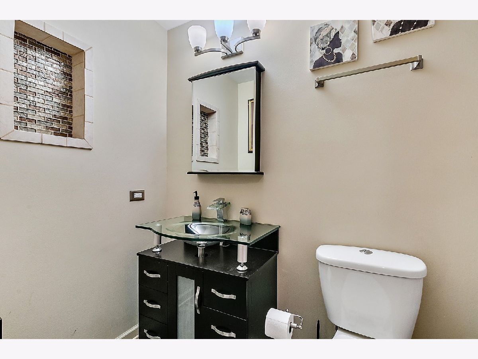
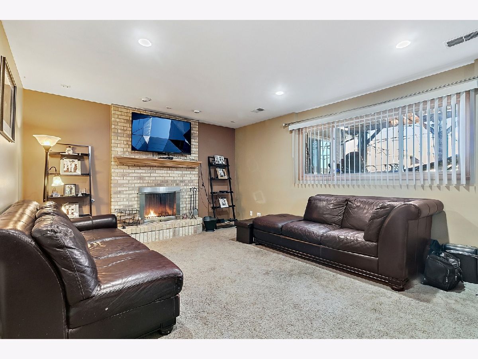
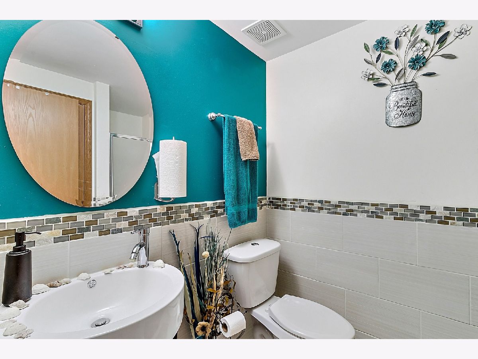
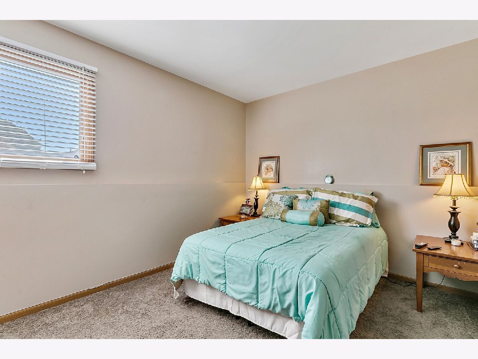
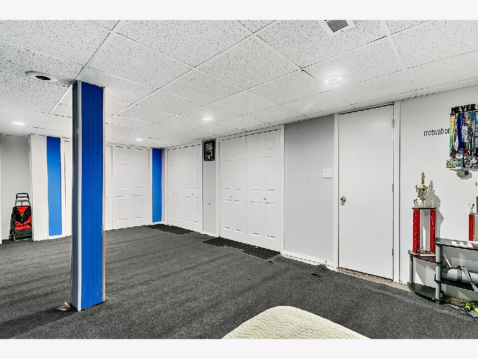
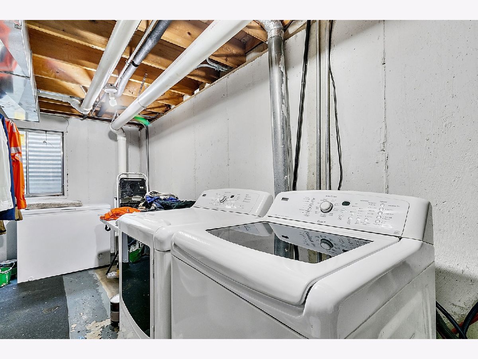
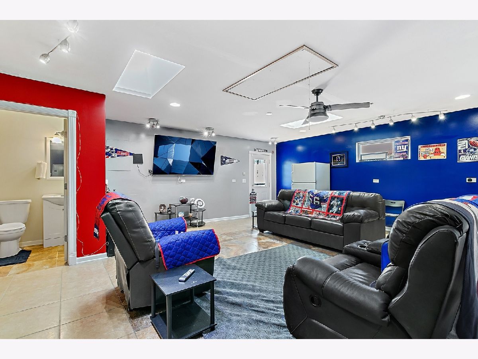
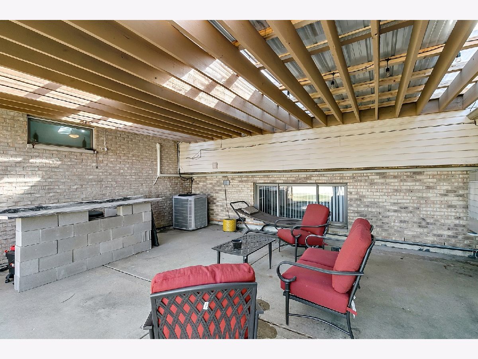
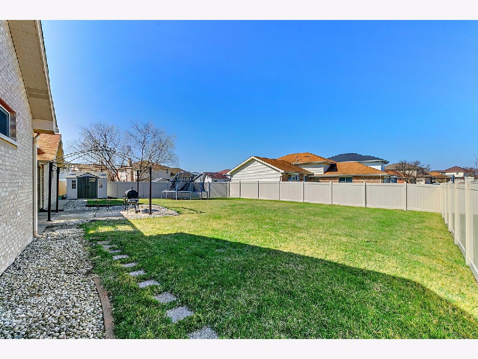
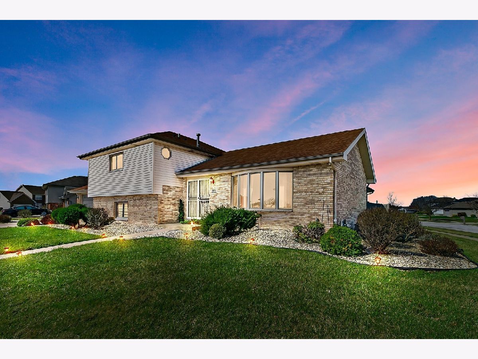
Room Specifics
Total Bedrooms: 4
Bedrooms Above Ground: 4
Bedrooms Below Ground: 0
Dimensions: —
Floor Type: Carpet
Dimensions: —
Floor Type: Carpet
Dimensions: —
Floor Type: Carpet
Full Bathrooms: 4
Bathroom Amenities: Soaking Tub
Bathroom in Basement: 1
Rooms: Recreation Room,Workshop
Basement Description: Finished
Other Specifics
| 2 | |
| Concrete Perimeter | |
| — | |
| Patio, Storms/Screens | |
| Irregular Lot | |
| 72 X 66 | |
| — | |
| Full | |
| Vaulted/Cathedral Ceilings, Skylight(s) | |
| Range, Dishwasher, Refrigerator, Washer, Dryer | |
| Not in DB | |
| Park, Lake, Curbs, Sidewalks, Street Lights, Street Paved | |
| — | |
| — | |
| Wood Burning |
Tax History
| Year | Property Taxes |
|---|---|
| 2014 | $8,790 |
| 2019 | $13,118 |
| 2021 | $4,895 |
Contact Agent
Nearby Similar Homes
Nearby Sold Comparables
Contact Agent
Listing Provided By
Coldwell Banker Realty

