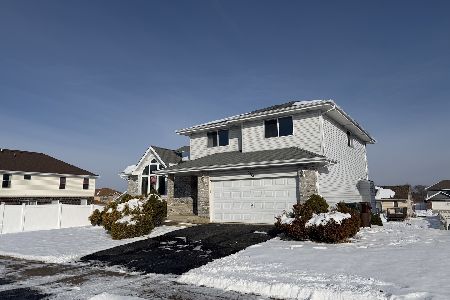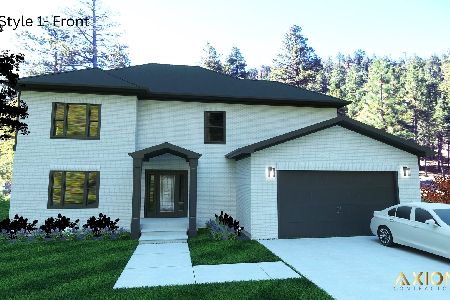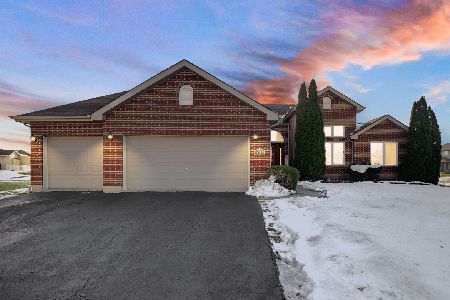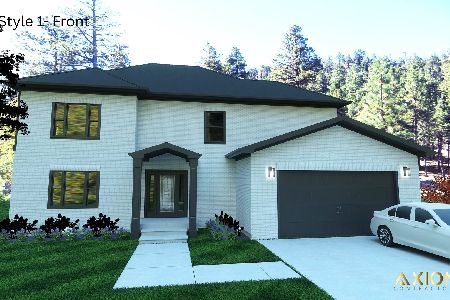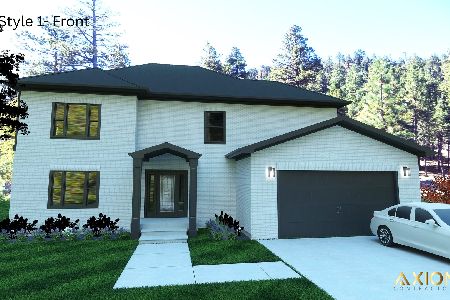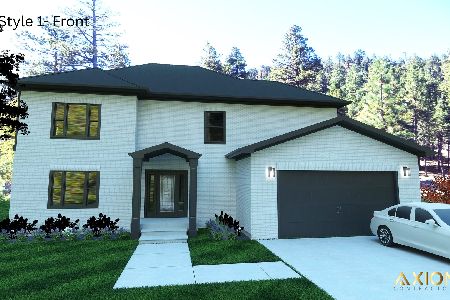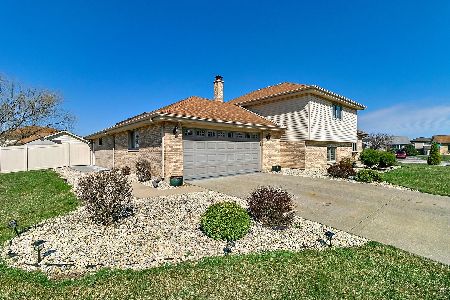5238 Crosswind Drive, Richton Park, Illinois 60471
$205,000
|
Sold
|
|
| Status: | Closed |
| Sqft: | 1,428 |
| Cost/Sqft: | $150 |
| Beds: | 4 |
| Baths: | 3 |
| Year Built: | 2000 |
| Property Taxes: | $7,402 |
| Days On Market: | 3018 |
| Lot Size: | 0,00 |
Description
Remodeled and ready to move into this up-scale area of homes. This home features 4 bedrooms, remodeled kitchen with stainless steel appliances, granite counters, new cabinets, glass tile back splash, wood laminate floor, plus a pantry, 3 full baths that have all been remodeled, formal dining room, sunken living room with cathedral ceiling a bow window, family room with a gas/wood burning fireplace for those cozy nights, all new carpeting through out, new interior doors, new light fixtures, huge entrance way to greet your welcomed visitors, plus a rec room which would make a great place for a game room, media room or office, home warranty. Master Bedroom features it's own private full bath. Isn't it time to relax in private in your whirlpool tub? There is plenty of storage space in the utility room. The mud room off the garage that includes the laundry room. New asphalt driveway for great curb appeal This home features all the right touches to show pride. Home is larger then appears.
Property Specifics
| Single Family | |
| — | |
| — | |
| 2000 | |
| — | |
| — | |
| No | |
| — |
| Cook | |
| Greenfield | |
| 200 / Annual | |
| — | |
| — | |
| — | |
| 09776426 | |
| 31333060050000 |
Property History
| DATE: | EVENT: | PRICE: | SOURCE: |
|---|---|---|---|
| 8 Feb, 2018 | Sold | $205,000 | MRED MLS |
| 13 Dec, 2017 | Under contract | $214,900 | MRED MLS |
| 12 Oct, 2017 | Listed for sale | $214,900 | MRED MLS |
Room Specifics
Total Bedrooms: 4
Bedrooms Above Ground: 4
Bedrooms Below Ground: 0
Dimensions: —
Floor Type: —
Dimensions: —
Floor Type: —
Dimensions: —
Floor Type: —
Full Bathrooms: 3
Bathroom Amenities: Whirlpool
Bathroom in Basement: 0
Rooms: —
Basement Description: Partially Finished,Sub-Basement
Other Specifics
| 2 | |
| — | |
| Asphalt | |
| — | |
| — | |
| 73X130 | |
| — | |
| — | |
| — | |
| — | |
| Not in DB | |
| — | |
| — | |
| — | |
| — |
Tax History
| Year | Property Taxes |
|---|---|
| 2018 | $7,402 |
Contact Agent
Nearby Similar Homes
Nearby Sold Comparables
Contact Agent
Listing Provided By
CRIS REALTY

