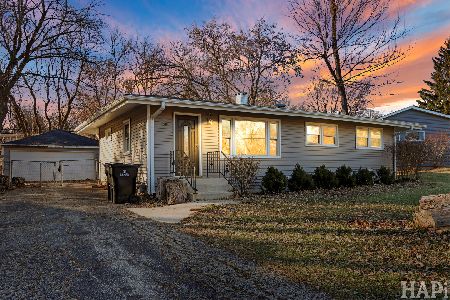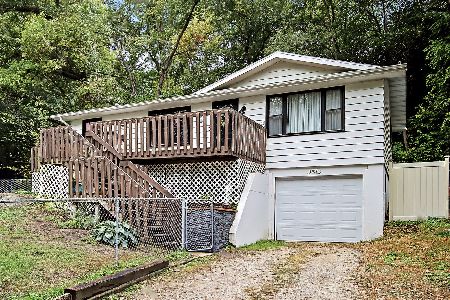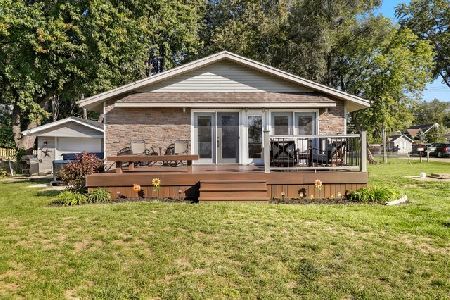5202 Lake Street, Mchenry, Illinois 60050
$375,000
|
Sold
|
|
| Status: | Closed |
| Sqft: | 2,498 |
| Cost/Sqft: | $160 |
| Beds: | 4 |
| Baths: | 2 |
| Year Built: | — |
| Property Taxes: | $8,433 |
| Days On Market: | 3837 |
| Lot Size: | 0,29 |
Description
Wow! Stunning views define this all brick, 4 bedroom Cape Cod on Pistakee Lake. Great room with wonderful views of the lake. Master bedroom with jaw dropping views of the lake and large closet with motorized carousel. Kitchen features Corian counters, oak cabinets and high end stainless steel appliances. Dining room connected to great room for fabulous entertaining. Dining Room Table/Chairs and Curtains are included. Maintenance Free Cedar Walls on 2nd Level. Walk out to wrap around deck and enjoy even more beautiful lake views. Plenty of room for the toys - boat ramp with winch to covered storage, floating pier, stationery pier and dual jet ski lift. Also included is relaxing 12 person hot tub. Vacation year around in this fabulous home!
Property Specifics
| Single Family | |
| — | |
| Cape Cod | |
| — | |
| None | |
| — | |
| Yes | |
| 0.29 |
| Mc Henry | |
| Pistakee Highlands | |
| 0 / Not Applicable | |
| None | |
| Private Well | |
| Septic-Private | |
| 08992356 | |
| 10054540060000 |
Nearby Schools
| NAME: | DISTRICT: | DISTANCE: | |
|---|---|---|---|
|
Grade School
James C Bush Elementary School |
12 | — | |
|
Middle School
Johnsburg Junior High School |
12 | Not in DB | |
|
High School
Johnsburg High School |
12 | Not in DB | |
Property History
| DATE: | EVENT: | PRICE: | SOURCE: |
|---|---|---|---|
| 16 Dec, 2015 | Sold | $375,000 | MRED MLS |
| 10 Dec, 2015 | Under contract | $399,900 | MRED MLS |
| 24 Jul, 2015 | Listed for sale | $399,900 | MRED MLS |
Room Specifics
Total Bedrooms: 4
Bedrooms Above Ground: 4
Bedrooms Below Ground: 0
Dimensions: —
Floor Type: Carpet
Dimensions: —
Floor Type: Carpet
Dimensions: —
Floor Type: Carpet
Full Bathrooms: 2
Bathroom Amenities: —
Bathroom in Basement: 0
Rooms: No additional rooms
Basement Description: None
Other Specifics
| 2 | |
| — | |
| — | |
| Deck | |
| Chain of Lakes Frontage,Irregular Lot,Lake Front,Water View | |
| 90X125X80X12X5 | |
| — | |
| None | |
| — | |
| Double Oven, Range, Microwave, Dishwasher, Refrigerator, Bar Fridge, Freezer, Washer, Dryer | |
| Not in DB | |
| Water Rights, Street Lights, Street Paved | |
| — | |
| — | |
| Wood Burning |
Tax History
| Year | Property Taxes |
|---|---|
| 2015 | $8,433 |
Contact Agent
Nearby Similar Homes
Nearby Sold Comparables
Contact Agent
Listing Provided By
Baird & Warner










