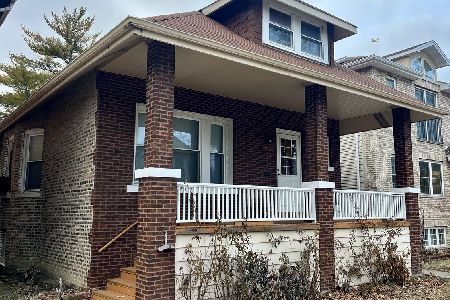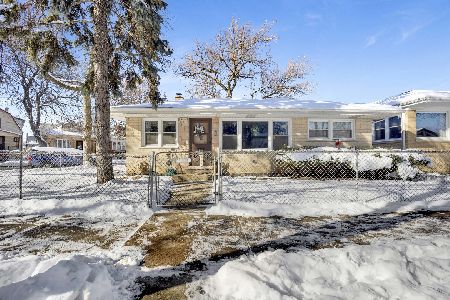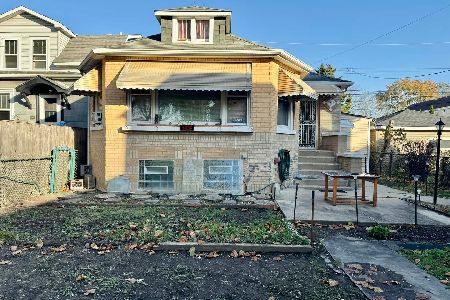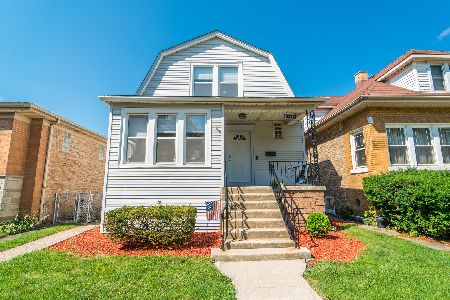5202 Liano Avenue, Jefferson Park, Chicago, Illinois 60630
$415,000
|
Sold
|
|
| Status: | Closed |
| Sqft: | 1,900 |
| Cost/Sqft: | $220 |
| Beds: | 3 |
| Baths: | 2 |
| Year Built: | 1938 |
| Property Taxes: | $6,315 |
| Days On Market: | 1600 |
| Lot Size: | 0,00 |
Description
Outstanding all brick Georgian on large corner lot in Jefferson Park. 3 bedrooms, 1 1/2 baths. Bright living room with fireplace, separate dining room, additional sunroom/office at rear and a full basement. This home has been well cared for and updated. There are hardwood floors throughout and ceramic tile in the sunroom. Newer windows and 2013 roof, furnace, hot water heater and AC. The updated kitchen has stainless steel appliances, Insinkerator disposal, under cabinet lighting and granite counters. Professional paint job, custom blinds, Ring doorbell and a Smart door lock and Nest thermostat. The open basement has a working fireplace, play area, laundry and laundry sink and 2 sumps with Watchdog back up battery system. There's a large side yard along with a fenced-in backyard that has a deck, hot tub, additional parking pad and landscaped garden. Convenient location near 90/94. Walk to Marianos and the Forest Glen Metra station. Nothing to do but move in and enjoy!
Property Specifics
| Single Family | |
| — | |
| Georgian | |
| 1938 | |
| Full | |
| — | |
| No | |
| — |
| Cook | |
| — | |
| 0 / Not Applicable | |
| None | |
| Lake Michigan,Public | |
| Public Sewer | |
| 11212092 | |
| 13091330460000 |
Nearby Schools
| NAME: | DISTRICT: | DISTANCE: | |
|---|---|---|---|
|
Grade School
Farnsworth Elementary School |
299 | — | |
|
Middle School
Farnsworth Elementary School |
299 | Not in DB | |
|
High School
Taft High School |
299 | Not in DB | |
Property History
| DATE: | EVENT: | PRICE: | SOURCE: |
|---|---|---|---|
| 11 Oct, 2019 | Sold | $310,000 | MRED MLS |
| 12 Sep, 2019 | Under contract | $315,000 | MRED MLS |
| 6 Sep, 2019 | Listed for sale | $315,000 | MRED MLS |
| 15 Nov, 2021 | Sold | $415,000 | MRED MLS |
| 1 Oct, 2021 | Under contract | $418,000 | MRED MLS |
| 8 Sep, 2021 | Listed for sale | $418,000 | MRED MLS |
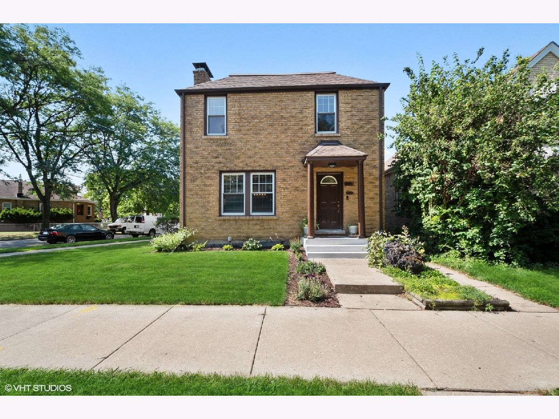
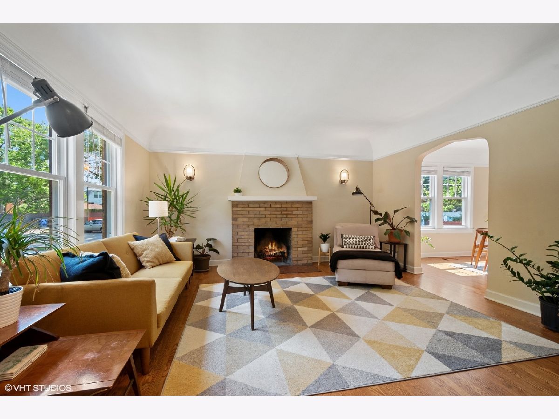
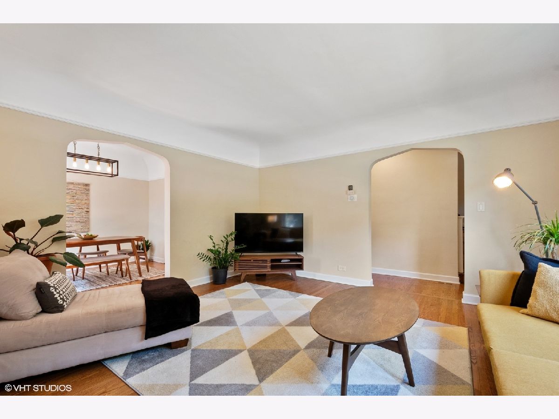
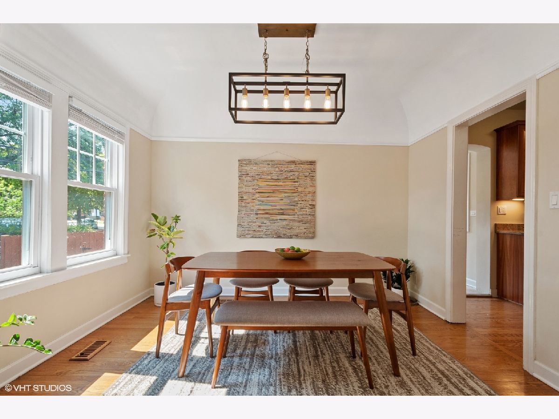
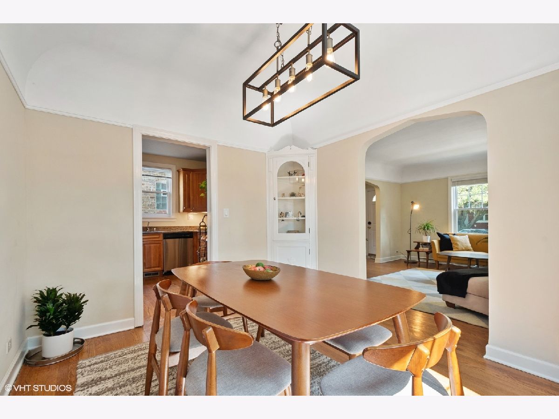
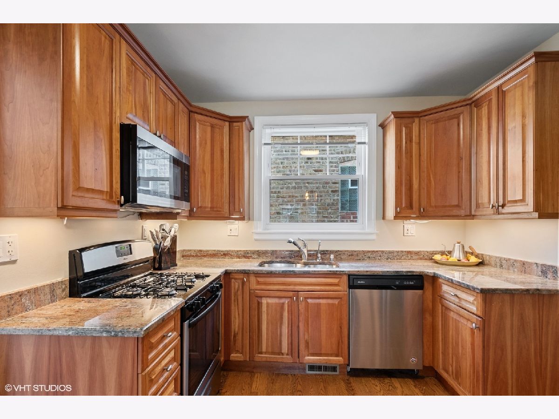
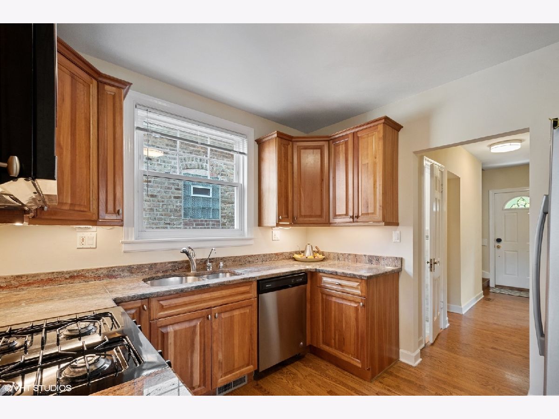
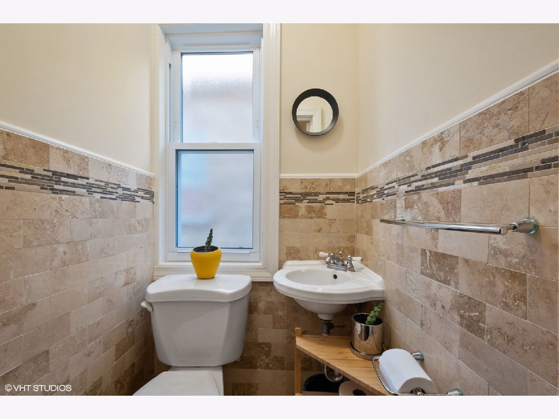
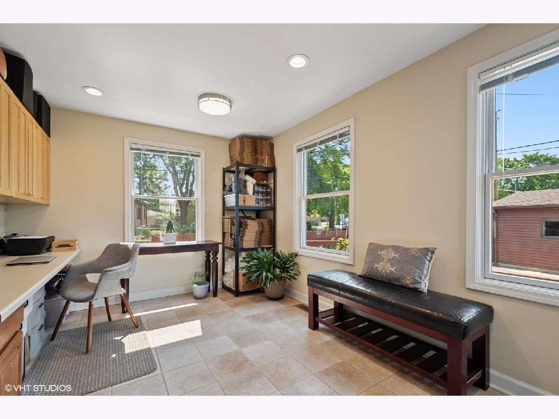
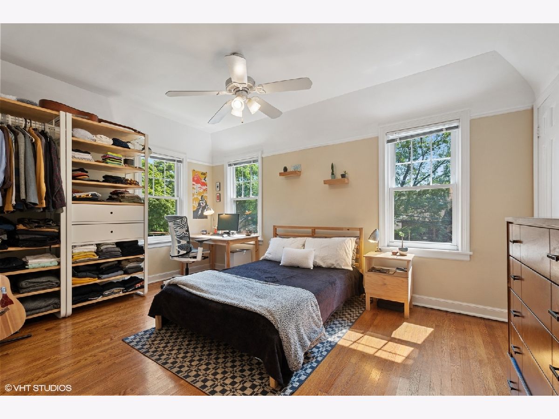
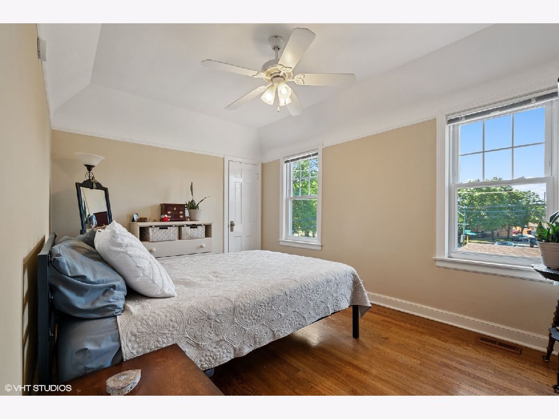
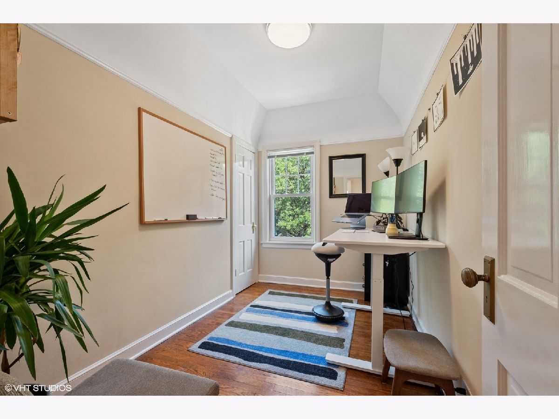
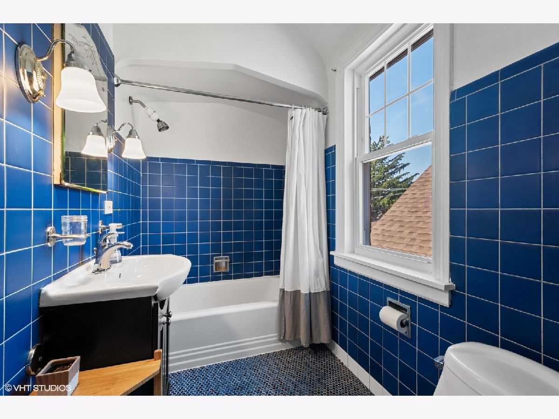
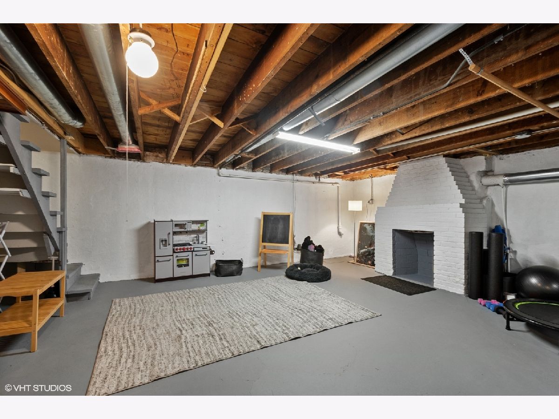
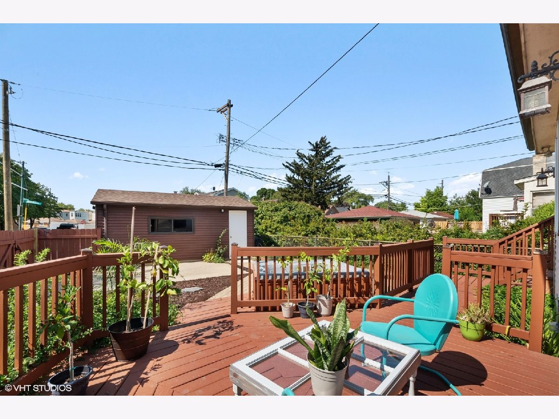
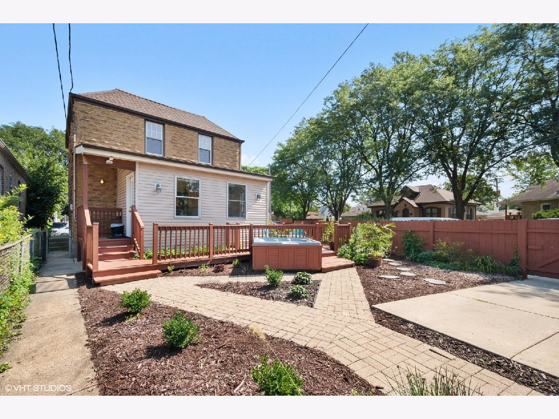
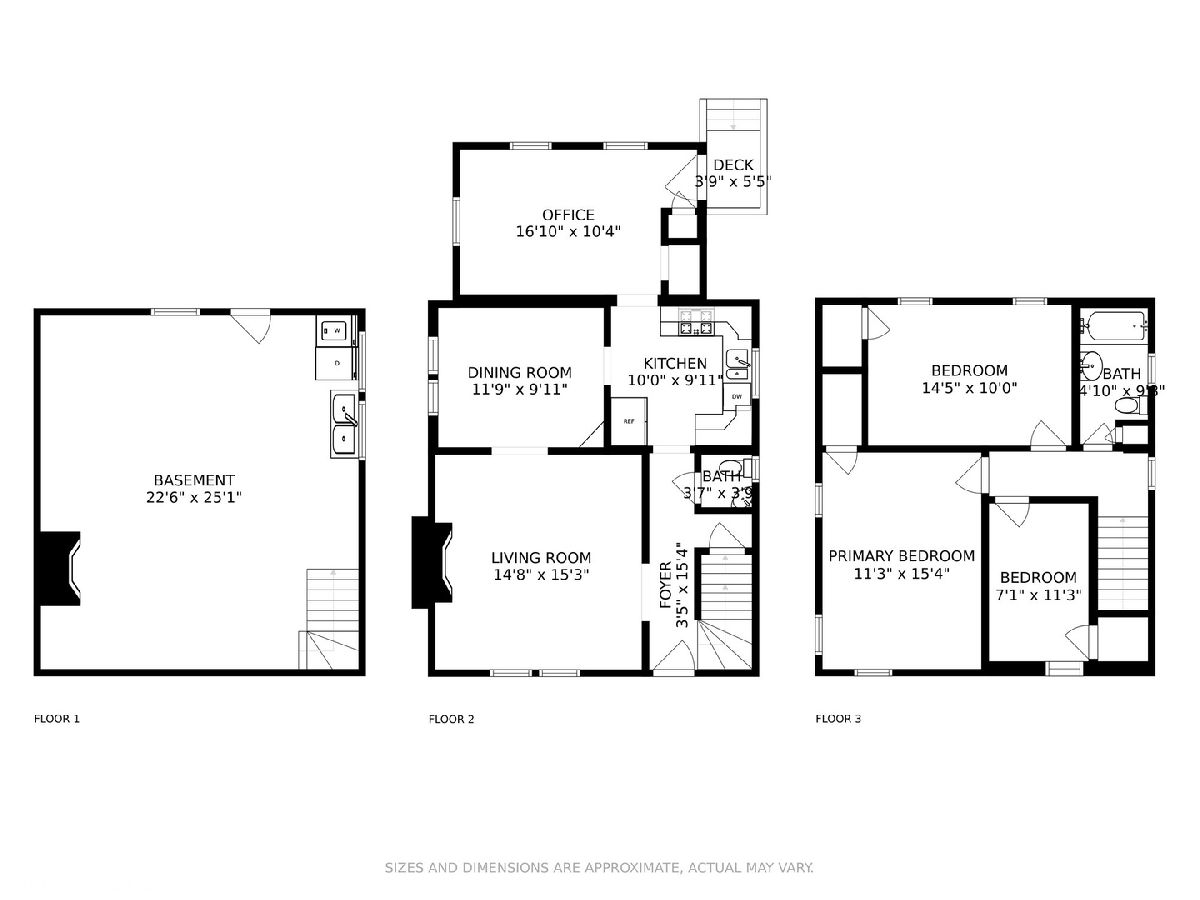
Room Specifics
Total Bedrooms: 3
Bedrooms Above Ground: 3
Bedrooms Below Ground: 0
Dimensions: —
Floor Type: Hardwood
Dimensions: —
Floor Type: Hardwood
Full Bathrooms: 2
Bathroom Amenities: —
Bathroom in Basement: 0
Rooms: Heated Sun Room,Foyer,Other Room
Basement Description: Partially Finished
Other Specifics
| 1 | |
| Concrete Perimeter | |
| Concrete | |
| Deck, Hot Tub | |
| Corner Lot,Fenced Yard | |
| 28X105X50X102 | |
| — | |
| — | |
| Hot Tub, Hardwood Floors, Walk-In Closet(s), Separate Dining Room | |
| Range, Microwave, Dishwasher, Refrigerator, Freezer, Washer, Dryer, Disposal, Stainless Steel Appliance(s) | |
| Not in DB | |
| Curbs, Sidewalks, Street Paved | |
| — | |
| — | |
| Stubbed in Gas Line |
Tax History
| Year | Property Taxes |
|---|---|
| 2019 | $5,543 |
| 2021 | $6,315 |
Contact Agent
Nearby Similar Homes
Nearby Sold Comparables
Contact Agent
Listing Provided By
@properties


