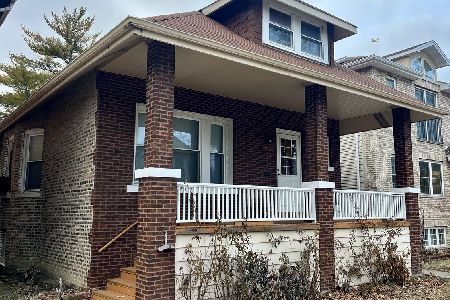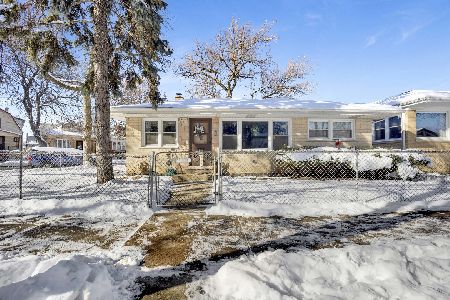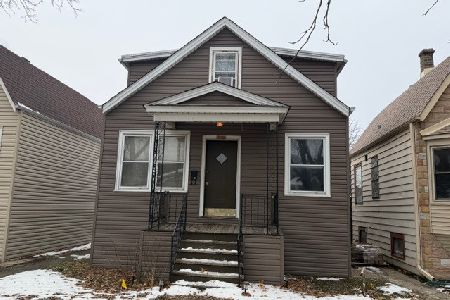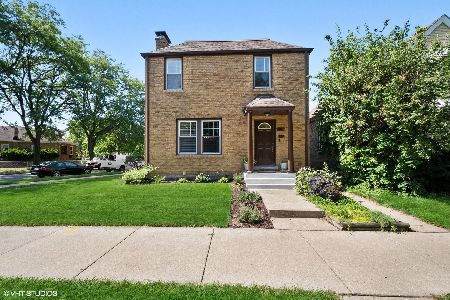5243 Rogers Avenue, Jefferson Park, Chicago, Illinois 60630
$402,000
|
Sold
|
|
| Status: | Closed |
| Sqft: | 0 |
| Cost/Sqft: | — |
| Beds: | 4 |
| Baths: | 3 |
| Year Built: | 1927 |
| Property Taxes: | $3,799 |
| Days On Market: | 2847 |
| Lot Size: | 0,07 |
Description
Highly updated two story 4 bedroom/3 bathroom checkerboard brick bungalow with an attached garage on oversized corner lot & tree lined street. This spacious home boasts a brand new high end kitchen with custom grey cabinetry, granite c-tops, backsplash & new SS appliances. Large open living & dining room with hardwood floors throughout the living areas. Enclosed porch off the kitchen. Two good sized bedrooms & a newly remodeled bathroom on the main level. Huge master suite on the 2nd level with an ensuite master bathroom & walk in closet. Finished basement features a family room, large bedroom with en suite bathroom, laundry room, 2nd kitchen & workshop. Upgraded electric panel in 2017. Newer furnace with humidifier & A/C 2012. New separate HVAC system system on the 2nd level. New Tear Off Roof 2012. Flood Control Pump 2014. Two additional private parking spots next to attached garage. Brick paver patio & fenced back yard and fenced side yard on south side of house perfect for dogs.
Property Specifics
| Single Family | |
| — | |
| Bungalow | |
| 1927 | |
| English | |
| — | |
| No | |
| 0.07 |
| Cook | |
| — | |
| 0 / Not Applicable | |
| None | |
| Lake Michigan | |
| Public Sewer | |
| 09911853 | |
| 13091350010000 |
Nearby Schools
| NAME: | DISTRICT: | DISTANCE: | |
|---|---|---|---|
|
Grade School
Beaubien Elementary School |
299 | — | |
|
Middle School
Beaubien Elementary School |
299 | Not in DB | |
|
High School
Taft High School |
299 | Not in DB | |
Property History
| DATE: | EVENT: | PRICE: | SOURCE: |
|---|---|---|---|
| 1 Jun, 2016 | Sold | $325,000 | MRED MLS |
| 13 Apr, 2016 | Under contract | $342,900 | MRED MLS |
| 28 Mar, 2016 | Listed for sale | $342,900 | MRED MLS |
| 5 Jun, 2018 | Sold | $402,000 | MRED MLS |
| 13 Apr, 2018 | Under contract | $371,900 | MRED MLS |
| 10 Apr, 2018 | Listed for sale | $371,900 | MRED MLS |
Room Specifics
Total Bedrooms: 4
Bedrooms Above Ground: 4
Bedrooms Below Ground: 0
Dimensions: —
Floor Type: Carpet
Dimensions: —
Floor Type: Hardwood
Dimensions: —
Floor Type: Carpet
Full Bathrooms: 3
Bathroom Amenities: —
Bathroom in Basement: 1
Rooms: Enclosed Porch,Foyer,Utility Room-Lower Level,Storage
Basement Description: Finished
Other Specifics
| 2 | |
| — | |
| Concrete,Off Alley | |
| Patio, Porch, Storms/Screens | |
| Corner Lot,Fenced Yard,Irregular Lot | |
| 152X84X130X4 | |
| Finished | |
| Full | |
| Skylight(s), Hardwood Floors, First Floor Bedroom, In-Law Arrangement, First Floor Full Bath | |
| Range, Microwave, Dishwasher, Refrigerator, High End Refrigerator, Washer, Dryer, Stainless Steel Appliance(s) | |
| Not in DB | |
| Sidewalks, Street Lights, Street Paved | |
| — | |
| — | |
| — |
Tax History
| Year | Property Taxes |
|---|---|
| 2016 | $2,787 |
| 2018 | $3,799 |
Contact Agent
Nearby Similar Homes
Nearby Sold Comparables
Contact Agent
Listing Provided By
Jameson Sotheby's Intl Realty










