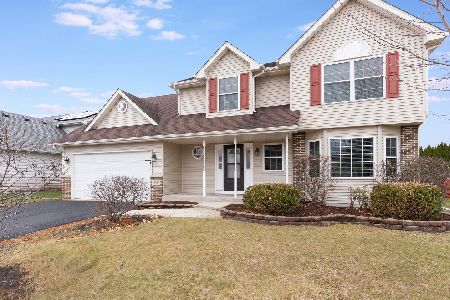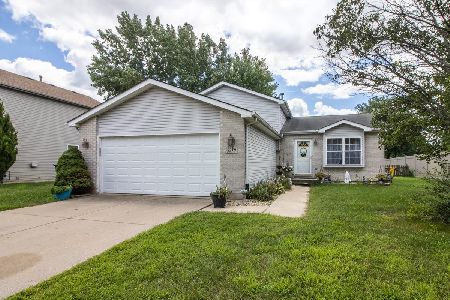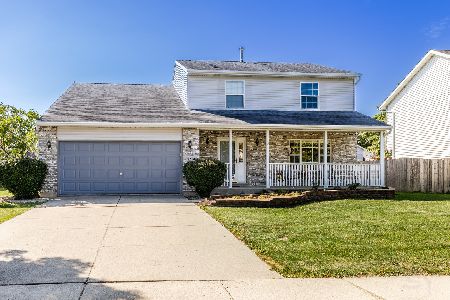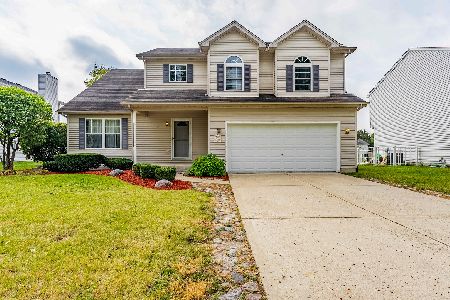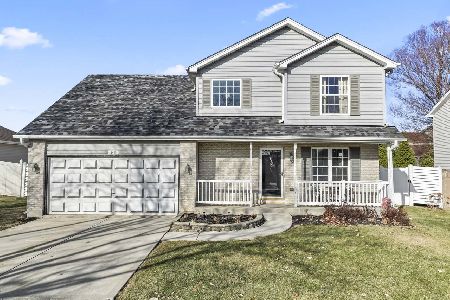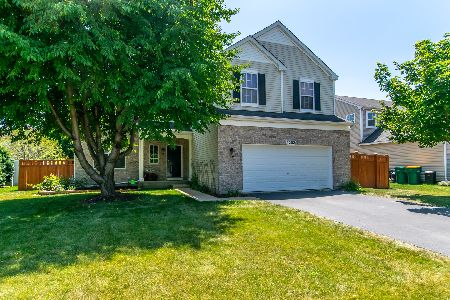5203 Montauk Drive, Plainfield, Illinois 60586

$405,000
|
Sold
|
|
| Status: | Closed |
| Sqft: | 2,721 |
| Cost/Sqft: | $147 |
| Beds: | 5 |
| Baths: | 3 |
| Year Built: | 2005 |
| Property Taxes: | $9,230 |
| Days On Market: | 145 |
| Lot Size: | 0,19 |
Description
The kicker is that this one is even better in person! Trendy and tasteful updated throughout, 2-story home in the perfect location MINUTES from the RT 59 corridor of shopping and restaurants! This beautiful home offers the potential of 5 bedrooms(first-floor playroom). An expansive 2721 sq ft of usable space plus a full basement with bathroom rough in for future finishing. Enter this home to a welcoming two-story foyer that circles to several spaces, including this home's office, playroom and separate dining room. The extremely spacious eat-in kitchen with all stainless steel appliances has been updated with granite counters, tile backsplash, and custom pantry shelving and doors. Family room with fireplace. Massive master suite offers private bath and walk-in closet, vaulted ceilings, NEWER carpet and updated ensuite. There are 3 additional generous size bedrooms upstairs with an additional full bathroom. Large loft overlooks the 2 story foyer.
Property Specifics
| Single Family | |
| — | |
| — | |
| 2005 | |
| — | |
| REDWOOD | |
| No | |
| 0.19 |
| Will | |
| Hampton Glen | |
| 170 / Annual | |
| — | |
| — | |
| — | |
| 12452021 | |
| 0506042060140000 |
Property History
| DATE: | EVENT: | PRICE: | SOURCE: |
|---|---|---|---|
| 2 Nov, 2010 | Sold | $190,000 | MRED MLS |
| 29 Sep, 2010 | Under contract | $192,500 | MRED MLS |
| — | Last price change | $199,975 | MRED MLS |
| 19 Aug, 2010 | Listed for sale | $199,975 | MRED MLS |
| 9 Dec, 2011 | Sold | $175,000 | MRED MLS |
| 9 Nov, 2011 | Under contract | $179,900 | MRED MLS |
| 28 Oct, 2011 | Listed for sale | $179,900 | MRED MLS |
| 9 Oct, 2025 | Sold | $405,000 | MRED MLS |
| 26 Aug, 2025 | Under contract | $399,990 | MRED MLS |
| 24 Aug, 2025 | Listed for sale | $399,990 | MRED MLS |
Room Specifics
Total Bedrooms: 5
Bedrooms Above Ground: 5
Bedrooms Below Ground: 0
Dimensions: —
Floor Type: —
Dimensions: —
Floor Type: —
Dimensions: —
Floor Type: —
Dimensions: —
Floor Type: —
Full Bathrooms: 3
Bathroom Amenities: Whirlpool,Separate Shower,Double Sink
Bathroom in Basement: 0
Rooms: —
Basement Description: —
Other Specifics
| 2 | |
| — | |
| — | |
| — | |
| — | |
| 66x115 | |
| — | |
| — | |
| — | |
| — | |
| Not in DB | |
| — | |
| — | |
| — | |
| — |
Tax History
| Year | Property Taxes |
|---|---|
| 2010 | $6,584 |
| 2011 | $6,058 |
| 2025 | $9,230 |
Contact Agent
Nearby Similar Homes
Nearby Sold Comparables
Contact Agent
Listing Provided By
RE/MAX Ultimate Professionals

