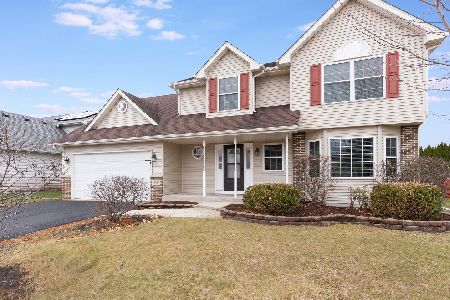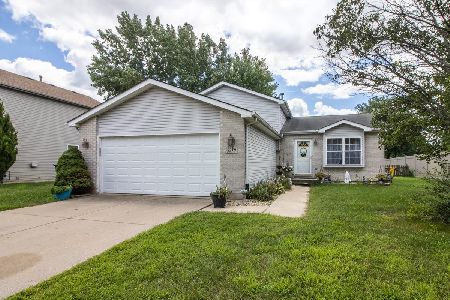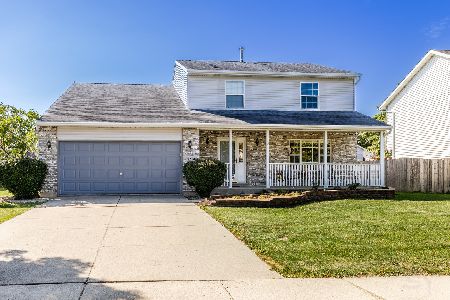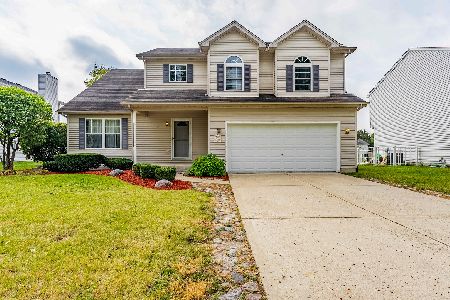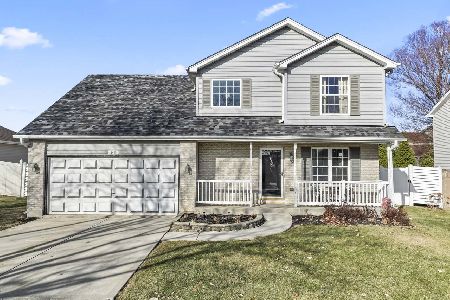5205 Montauk Drive, Plainfield, Illinois 60586
$269,000
|
Sold
|
|
| Status: | Closed |
| Sqft: | 2,246 |
| Cost/Sqft: | $120 |
| Beds: | 3 |
| Baths: | 4 |
| Year Built: | 2004 |
| Property Taxes: | $6,143 |
| Days On Market: | 2461 |
| Lot Size: | 0,22 |
Description
BRIGHT & OPEN BUILDER MODEL! 2 story dramatic entrance, Hardwood Floors, NEW CARPET, 9' ceilings. Huge kitchen w/42" cabinets, island, newer STAINLESS STEEL APP(17), and backsplash. Opens to large comfortable family room. First floor laundry room/mudroom w/ newer washer/dryer(13), Separate living room/dining room. Beautiful full finished basement with half bath, bar, possible bedroom, and Hi-Def projector/screen/5.1 surround sound. Wood staircase leads to luxury master suite featuring vaulted ceiling and WIC; huge master bath w/ separate shower and dual sinks. Second floor has 2 more bedroom and loft(could easily be 4th bedroom). Large corner lot-fenced yard and brick paver patio. Enjoy jacuzzi all year under the gazebo. NEW tear off roof/gutter 2015, New HWH. Nest Thermostat, 3rd gen! Hardwood floor being refinished next week! DON'T MISS THIS ONE!
Property Specifics
| Single Family | |
| — | |
| — | |
| 2004 | |
| Full | |
| WILLOW | |
| No | |
| 0.22 |
| Will | |
| Hampton Glen | |
| 170 / Annual | |
| Insurance,Other | |
| Public | |
| Public Sewer | |
| 10354179 | |
| 0506042060130000 |
Nearby Schools
| NAME: | DISTRICT: | DISTANCE: | |
|---|---|---|---|
|
Grade School
Troy Crossroads Elementary Schoo |
30C | — | |
|
Middle School
Troy Middle School |
30C | Not in DB | |
|
High School
Joliet West High School |
204 | Not in DB | |
Property History
| DATE: | EVENT: | PRICE: | SOURCE: |
|---|---|---|---|
| 18 Mar, 2013 | Sold | $213,000 | MRED MLS |
| 29 Jan, 2013 | Under contract | $219,000 | MRED MLS |
| 25 Jan, 2013 | Listed for sale | $219,000 | MRED MLS |
| 31 May, 2019 | Sold | $269,000 | MRED MLS |
| 9 May, 2019 | Under contract | $269,000 | MRED MLS |
| 23 Apr, 2019 | Listed for sale | $269,000 | MRED MLS |
Room Specifics
Total Bedrooms: 3
Bedrooms Above Ground: 3
Bedrooms Below Ground: 0
Dimensions: —
Floor Type: Carpet
Dimensions: —
Floor Type: Carpet
Full Bathrooms: 4
Bathroom Amenities: Separate Shower,Double Sink,Soaking Tub
Bathroom in Basement: 1
Rooms: Loft,Recreation Room,Play Room,Walk In Closet,Eating Area
Basement Description: Finished
Other Specifics
| 2 | |
| Concrete Perimeter | |
| Asphalt | |
| Patio, Hot Tub, Brick Paver Patio, Storms/Screens | |
| Corner Lot,Fenced Yard | |
| 82 X 115 | |
| Dormer | |
| Full | |
| Vaulted/Cathedral Ceilings, Skylight(s), Bar-Dry, Hardwood Floors, Wood Laminate Floors, First Floor Laundry | |
| Range, Microwave, Dishwasher, Refrigerator, Washer, Dryer, Disposal, Stainless Steel Appliance(s) | |
| Not in DB | |
| Sidewalks, Street Lights, Street Paved | |
| — | |
| — | |
| — |
Tax History
| Year | Property Taxes |
|---|---|
| 2013 | $5,513 |
| 2019 | $6,143 |
Contact Agent
Nearby Similar Homes
Nearby Sold Comparables
Contact Agent
Listing Provided By
Coldwell Banker Residential

