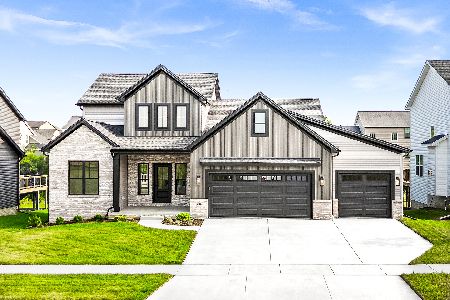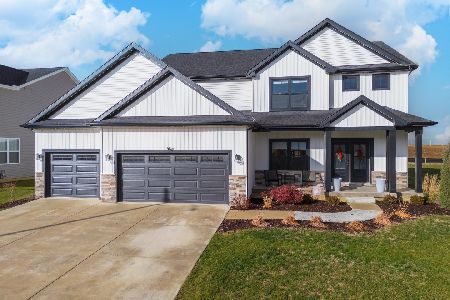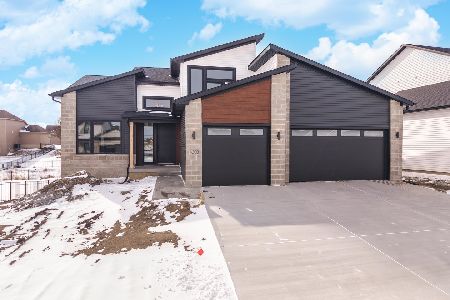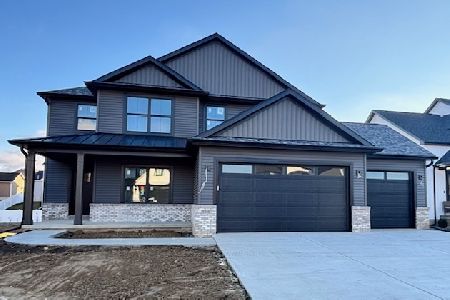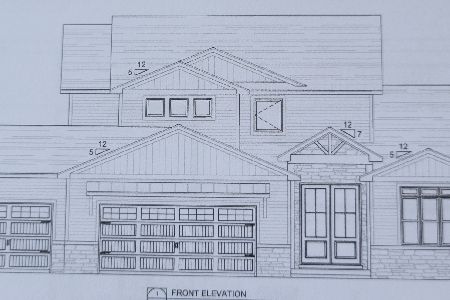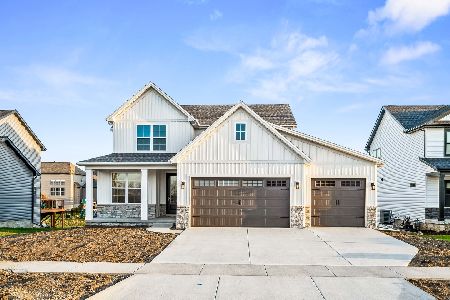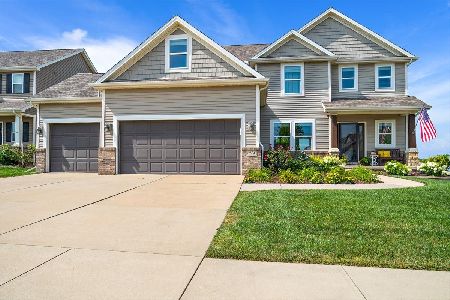5204 Longfield, Bloomington, Illinois 61704
$302,500
|
Sold
|
|
| Status: | Closed |
| Sqft: | 2,520 |
| Cost/Sqft: | $127 |
| Beds: | 5 |
| Baths: | 4 |
| Year Built: | 2012 |
| Property Taxes: | $8,730 |
| Days On Market: | 3951 |
| Lot Size: | 0,00 |
Description
Stunning well maintained 2 Story home in the Grove with vaulted ceilings, fantastic eat-in kitchen, granite counter-tops, stainless steel appliances, pantry and a foyer. Featuring 3 Finished Levels, Open Floor-Plan from the Kitchen, dining room to the family room w/hardwood flooring. 5 bedroom 3.5 bath and loads of custom moldings throughout! Huge master suite w/garden tub in the master bath. 4 bedrooms up with laundry on the 2nd level! Great entertainment in the walk-out lower level highlighted by a family room w/bar, bedroom & bath. 3 car attached garage, alarm system, with a deck and stairs leading down to the patio. Mature trees and landscaping. Owner being transferred - their loss your gain! Stop by today.
Property Specifics
| Single Family | |
| — | |
| Traditional | |
| 2012 | |
| Full | |
| — | |
| No | |
| — |
| Mc Lean | |
| Grove On Kickapoo Creek | |
| 100 / Annual | |
| — | |
| Public | |
| Public Sewer | |
| 10180743 | |
| 462208426025 |
Nearby Schools
| NAME: | DISTRICT: | DISTANCE: | |
|---|---|---|---|
|
Grade School
Benjamin Elementary |
5 | — | |
|
Middle School
Evans Jr High |
5 | Not in DB | |
|
High School
Normal Community High School |
5 | Not in DB | |
Property History
| DATE: | EVENT: | PRICE: | SOURCE: |
|---|---|---|---|
| 26 Jun, 2015 | Sold | $302,500 | MRED MLS |
| 20 May, 2015 | Under contract | $319,900 | MRED MLS |
| 13 Apr, 2015 | Listed for sale | $353,500 | MRED MLS |
| 5 Mar, 2018 | Sold | $290,000 | MRED MLS |
| 7 Feb, 2018 | Under contract | $295,000 | MRED MLS |
| 23 Oct, 2017 | Listed for sale | $323,000 | MRED MLS |
| 29 Aug, 2024 | Sold | $470,000 | MRED MLS |
| 1 May, 2024 | Under contract | $469,957 | MRED MLS |
| 1 May, 2024 | Listed for sale | $469,957 | MRED MLS |
Room Specifics
Total Bedrooms: 5
Bedrooms Above Ground: 5
Bedrooms Below Ground: 0
Dimensions: —
Floor Type: Carpet
Dimensions: —
Floor Type: Carpet
Dimensions: —
Floor Type: Carpet
Dimensions: —
Floor Type: —
Full Bathrooms: 4
Bathroom Amenities: Garden Tub
Bathroom in Basement: 1
Rooms: Other Room,Family Room,Foyer
Basement Description: Finished
Other Specifics
| 3 | |
| — | |
| — | |
| Patio, Deck | |
| Mature Trees,Landscaped | |
| 71 X 120 | |
| — | |
| Full | |
| Vaulted/Cathedral Ceilings, Built-in Features, Walk-In Closet(s) | |
| Dishwasher, Range, Microwave | |
| Not in DB | |
| — | |
| — | |
| — | |
| Gas Log, Attached Fireplace Doors/Screen |
Tax History
| Year | Property Taxes |
|---|---|
| 2015 | $8,730 |
| 2018 | $8,663 |
| 2024 | $10,176 |
Contact Agent
Nearby Similar Homes
Nearby Sold Comparables
Contact Agent
Listing Provided By
RE/MAX Choice

