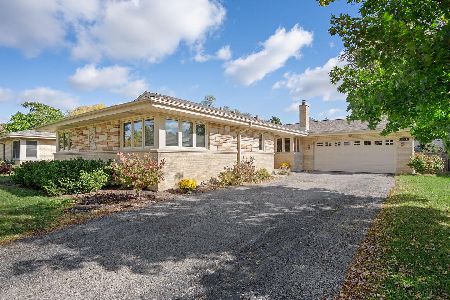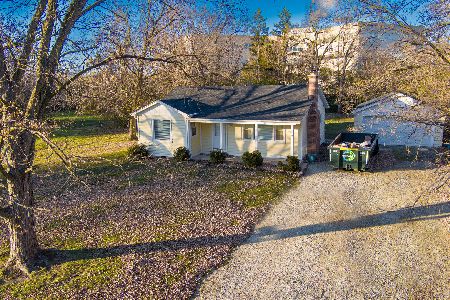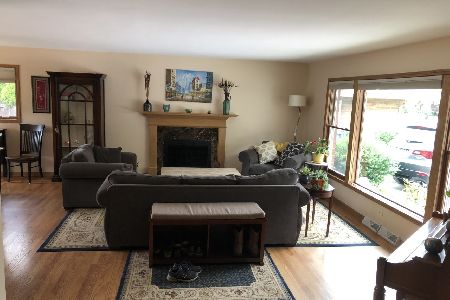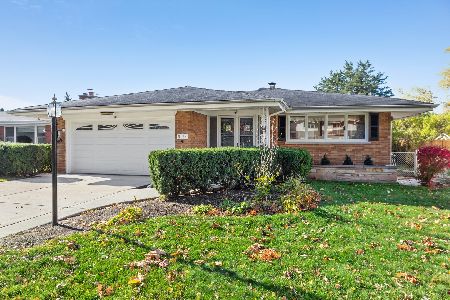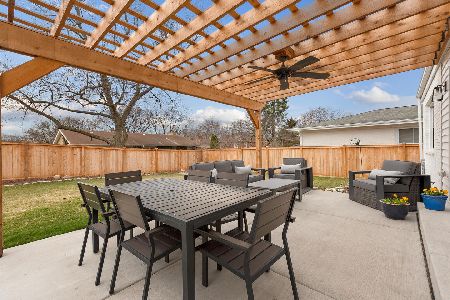5205 Ellington Avenue, Western Springs, Illinois 60558
$725,000
|
Sold
|
|
| Status: | Closed |
| Sqft: | 1,783 |
| Cost/Sqft: | $407 |
| Beds: | 3 |
| Baths: | 2 |
| Year Built: | 1959 |
| Property Taxes: | $12,958 |
| Days On Market: | 150 |
| Lot Size: | 0,00 |
Description
Light-filled Springdale ranch home welcomes you with a gracious Living Room complete with fireplace! Living Room flows to Dining Room. Eat-in Kitchen has granite counters and newer appliances. Sun Room is ideal for morning coffee or afternoon relaxing! 3 generous Bedrooms including a Primary Suite complete the first floor. 2 Bathrooms (remodeled 2024) including Primary Bath. Hardwood throughout the first floor. Finished Basement includes a Recreation Room with fireplace (owners have used Living Room fireplace but not basement fireplace), Game Room, Storage Room, and Laundry Room. Sunroom opens to private patio and landscaped yard (2024). Tear-off roof (2021) and sewer clean-out (2021) are among the updates. Fantastic location on a quiet street - yet readily accessible to town, train, expressways, airports. Highly rated LaGrange Highlands and LT school districts. This is a "must see"! Property is an estate - conveyed "as is".
Property Specifics
| Single Family | |
| — | |
| — | |
| 1959 | |
| — | |
| — | |
| No | |
| — |
| Cook | |
| Springdale | |
| — / Not Applicable | |
| — | |
| — | |
| — | |
| 12415133 | |
| 18083200510000 |
Nearby Schools
| NAME: | DISTRICT: | DISTANCE: | |
|---|---|---|---|
|
Grade School
Highlands Elementary School |
106 | — | |
|
Middle School
Highlands Middle School |
106 | Not in DB | |
|
High School
Lyons Twp High School |
204 | Not in DB | |
Property History
| DATE: | EVENT: | PRICE: | SOURCE: |
|---|---|---|---|
| 21 Aug, 2025 | Sold | $725,000 | MRED MLS |
| 19 Jul, 2025 | Under contract | $725,000 | MRED MLS |
| 16 Jul, 2025 | Listed for sale | $725,000 | MRED MLS |
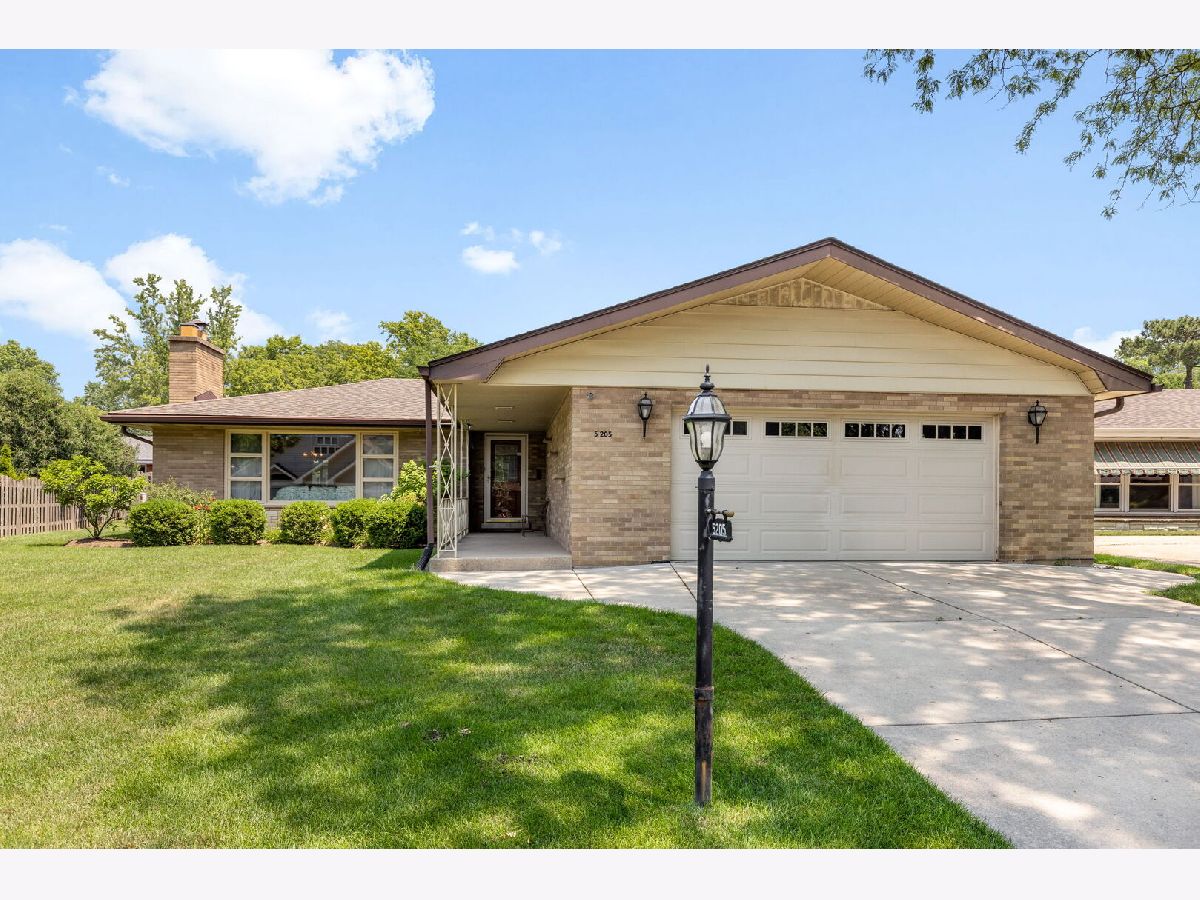





























Room Specifics
Total Bedrooms: 3
Bedrooms Above Ground: 3
Bedrooms Below Ground: 0
Dimensions: —
Floor Type: —
Dimensions: —
Floor Type: —
Full Bathrooms: 2
Bathroom Amenities: —
Bathroom in Basement: 0
Rooms: —
Basement Description: —
Other Specifics
| 2 | |
| — | |
| — | |
| — | |
| — | |
| 60 X 131 X 95 X 122 | |
| — | |
| — | |
| — | |
| — | |
| Not in DB | |
| — | |
| — | |
| — | |
| — |
Tax History
| Year | Property Taxes |
|---|---|
| 2025 | $12,958 |
Contact Agent
Nearby Similar Homes
Nearby Sold Comparables
Contact Agent
Listing Provided By
Coldwell Banker Realty

