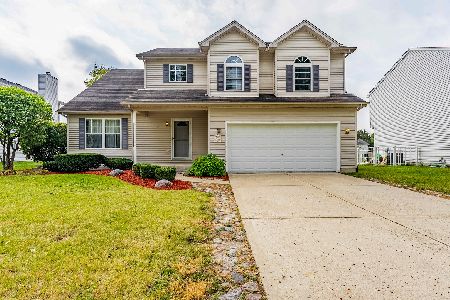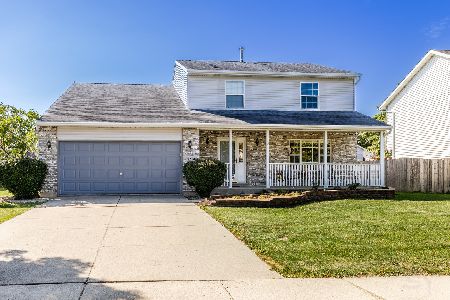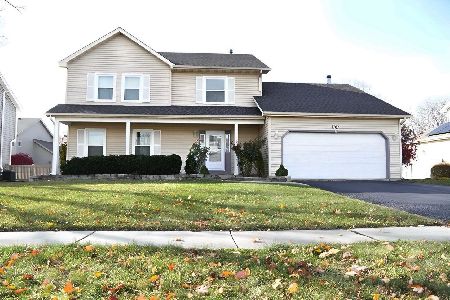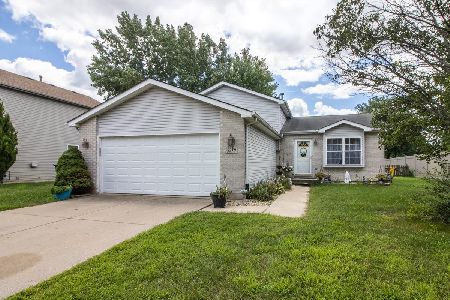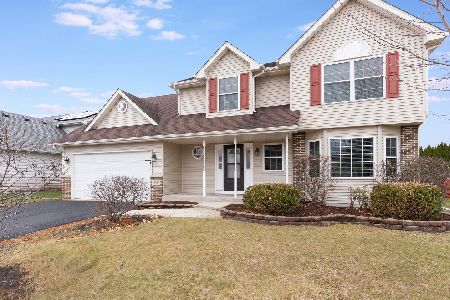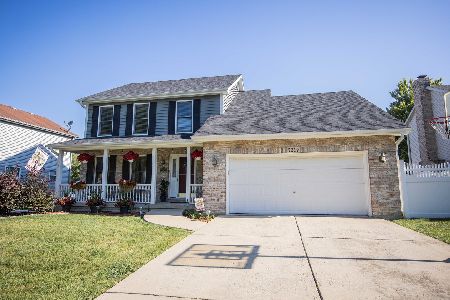5205 Sunmeadow Drive, Plainfield, Illinois 60586
$215,000
|
Sold
|
|
| Status: | Closed |
| Sqft: | 2,136 |
| Cost/Sqft: | $108 |
| Beds: | 4 |
| Baths: | 4 |
| Year Built: | 1995 |
| Property Taxes: | $5,507 |
| Days On Market: | 2999 |
| Lot Size: | 0,00 |
Description
One of a kind-Custom built, Original owner, 4 bdr.- 3 1/2 bath home proudly awaits your visit. Front entrance welcomes you to enjoy the wrap around porch for your relaxation & enjoyment. Abundant trees & shrubs buffer your privacy. Upon entering you will find the living room/ dining room combo, leading into kitchen. Lovely Fam. Rm. includes a beautiful full brick gas ignited wood burning fireplace w/hearth, mantle & can lights. Convenient powder room on main floor. 4 bdrs., 2 full baths & loft area on 2nd.fl. Generously sized master bdr. with detailed ceilings, WIC, master bath with whirlpool tub & separate shower All bedrooms have ceiling fan/lights 1,068 sq.ft. full finished lower level carpeted rec rm. with oversized full bath. Plenty of room for a 5th. bdr. makes total sq. footage 3204 sq.ft. Fully fenced back yard with large paver patio & addit. concrete storage space for boat etc. 21'X20' finished & freshly painted Garage, pull down stairs to attic. 3 car width drive
Property Specifics
| Single Family | |
| — | |
| Traditional | |
| 1995 | |
| Full | |
| — | |
| No | |
| — |
| Will | |
| Riverbrook Estates | |
| 69 / Quarterly | |
| None | |
| Public | |
| Public Sewer | |
| 09793741 | |
| 0506041030110000 |
Nearby Schools
| NAME: | DISTRICT: | DISTANCE: | |
|---|---|---|---|
|
High School
Joliet West High School |
204 | Not in DB | |
Property History
| DATE: | EVENT: | PRICE: | SOURCE: |
|---|---|---|---|
| 11 Jan, 2018 | Sold | $215,000 | MRED MLS |
| 26 Nov, 2017 | Under contract | $229,999 | MRED MLS |
| — | Last price change | $230,000 | MRED MLS |
| 3 Nov, 2017 | Listed for sale | $230,000 | MRED MLS |
Room Specifics
Total Bedrooms: 4
Bedrooms Above Ground: 4
Bedrooms Below Ground: 0
Dimensions: —
Floor Type: Carpet
Dimensions: —
Floor Type: Carpet
Dimensions: —
Floor Type: Carpet
Full Bathrooms: 4
Bathroom Amenities: Whirlpool,Separate Shower
Bathroom in Basement: 1
Rooms: Recreation Room
Basement Description: Finished
Other Specifics
| 2 | |
| Concrete Perimeter | |
| Concrete | |
| Porch, Brick Paver Patio, Storms/Screens | |
| Corner Lot,Fenced Yard | |
| 74'X123'X69'X114' | |
| Pull Down Stair,Unfinished | |
| Full | |
| Vaulted/Cathedral Ceilings | |
| Range, Microwave, Dishwasher, Refrigerator, Washer, Dryer | |
| Not in DB | |
| Sidewalks, Street Lights, Street Paved | |
| — | |
| — | |
| Wood Burning, Gas Starter |
Tax History
| Year | Property Taxes |
|---|---|
| 2018 | $5,507 |
Contact Agent
Nearby Similar Homes
Nearby Sold Comparables
Contact Agent
Listing Provided By
Spring Realty

