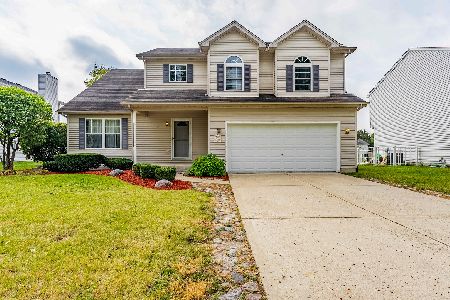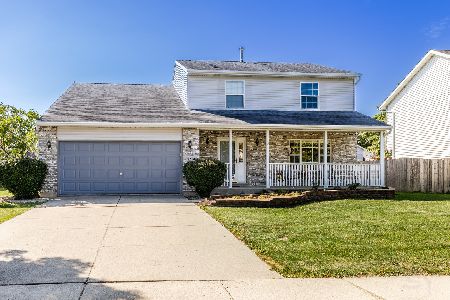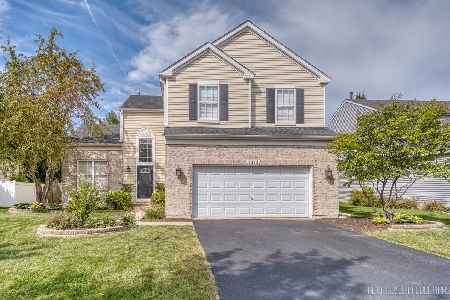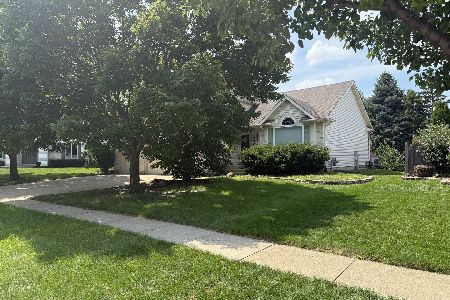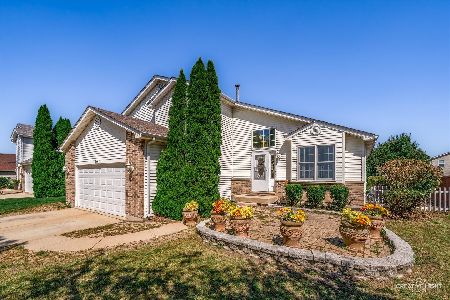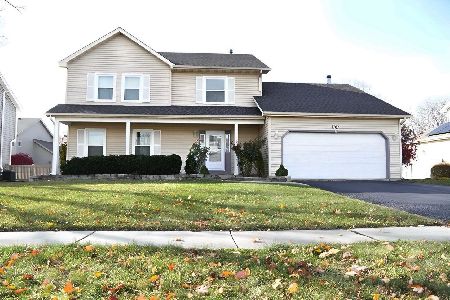5207 Sunmeadow Drive, Plainfield, Illinois 60586
$367,000
|
Sold
|
|
| Status: | Closed |
| Sqft: | 1,944 |
| Cost/Sqft: | $180 |
| Beds: | 3 |
| Baths: | 4 |
| Year Built: | 1994 |
| Property Taxes: | $6,553 |
| Days On Market: | 875 |
| Lot Size: | 0,18 |
Description
Great Opportunity On This 3 Bed / 3.5 Bath Home In Beautiful Riverbrook Estates, Plainfield! The Home Features An Open Concept Kitchen With Updated Quartz Countertops, SS Appliances And A Large Island That Flows Into The Spacious Family Room That Features Vaulted Ceilings And A Gas Fireplace! A Separate Dining, Formal Living Room As Well As Half Bath And Main Level Laundry Room That Complete The First Level! The Second Level Features A Master Suite With Soaker Tub And Separate Shower And Lots Of Closet Space. Additional Bedrooms Offer A Large Room And Closet Size! The Third Bedroom Offers Secondary Attic Access From The Pull Down Garage Stairs And Is A Convenient Storage Solution! The Basement Offers An Inviting Recreation Room That Includes A Professional Billiards Table And Play Room As Well As Lots Of Storage Space! You'll Enjoy Morning Coffee On The Beautiful Front Porch Or Spacious Back Deck! A Recently Installed Vinyl Fence Surrounds The Large Backyard That Overlooks A Pond In Back Of The Property! Entire Home Features Upgraded 6 Panel Doors. 2 Car Garage & Cement Driveway. Home Was A Former Builder Model! Recent Updates include Engineered Wood Flooring In The Family Room And A New Roof And Gutters In 2019! Minutes From Recreational Areas, Schools, Shopping And Interstate Access!
Property Specifics
| Single Family | |
| — | |
| — | |
| 1994 | |
| — | |
| — | |
| Yes | |
| 0.18 |
| Will | |
| Riverbrook Estates | |
| 29 / Monthly | |
| — | |
| — | |
| — | |
| 11843501 | |
| 0506041030100000 |
Property History
| DATE: | EVENT: | PRICE: | SOURCE: |
|---|---|---|---|
| 31 Aug, 2023 | Sold | $367,000 | MRED MLS |
| 1 Aug, 2023 | Under contract | $349,900 | MRED MLS |
| 27 Jul, 2023 | Listed for sale | $349,900 | MRED MLS |
| 7 Aug, 2025 | Under contract | $0 | MRED MLS |
| 14 Jun, 2025 | Listed for sale | $0 | MRED MLS |
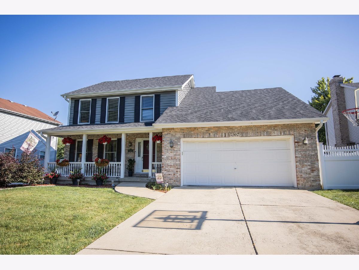
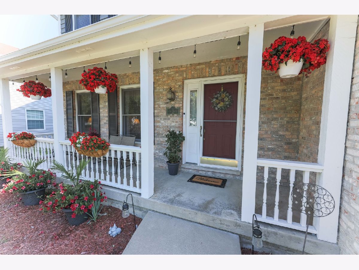
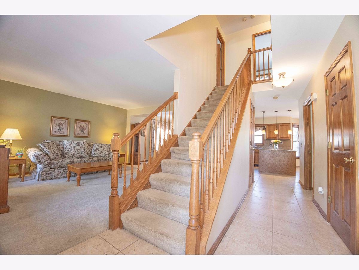
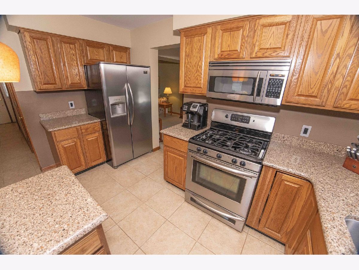
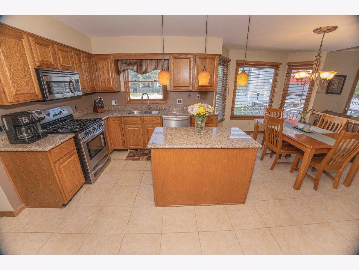
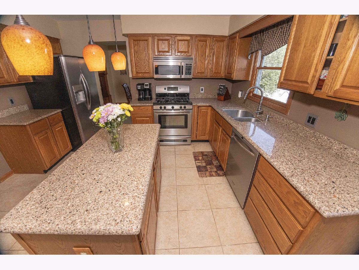
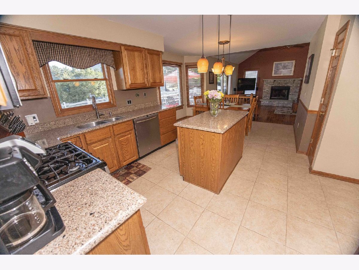
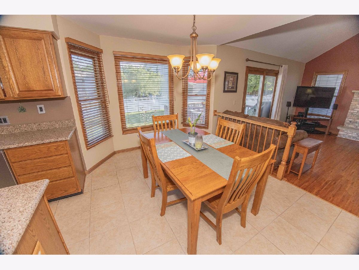
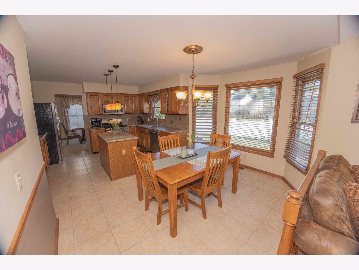
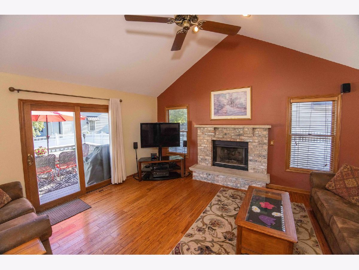
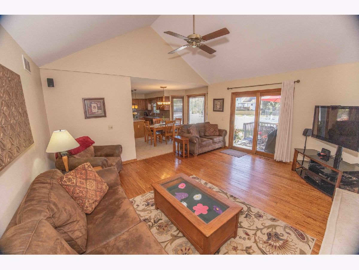
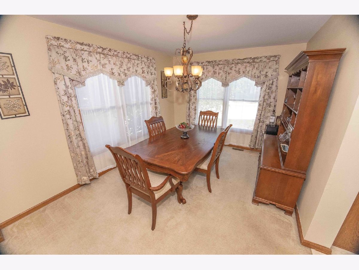
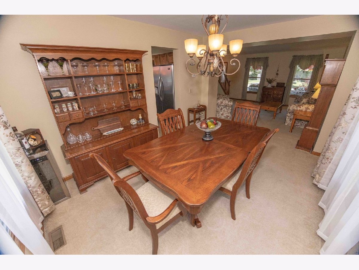
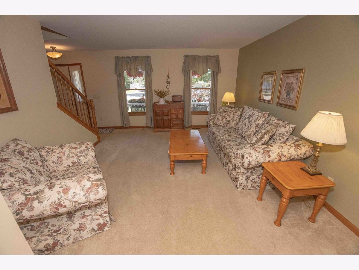
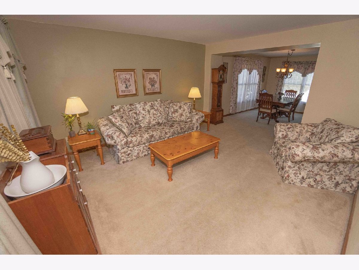
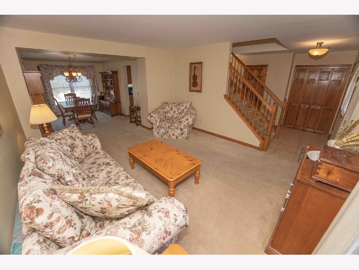
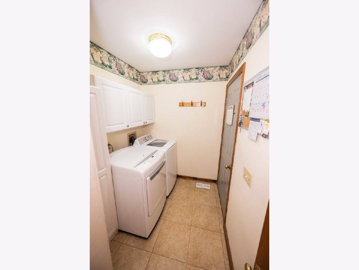
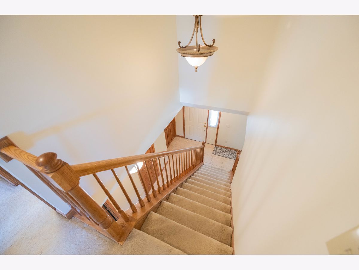
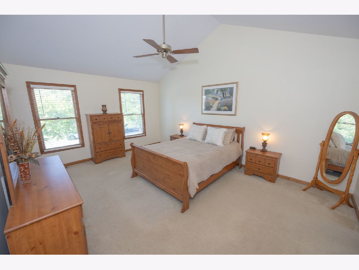
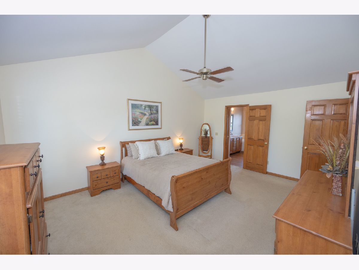
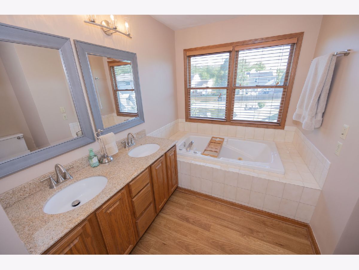
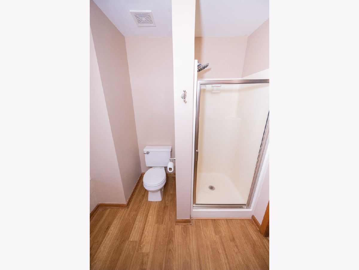
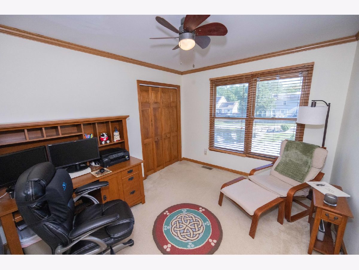
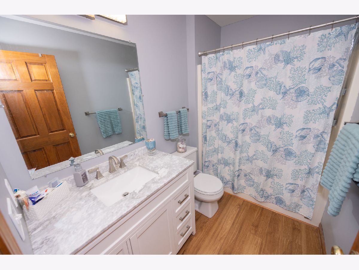
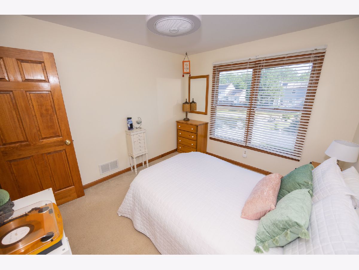
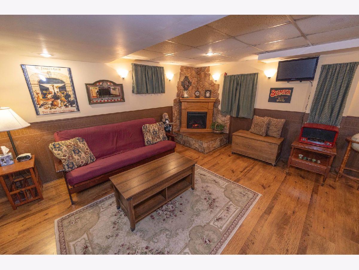
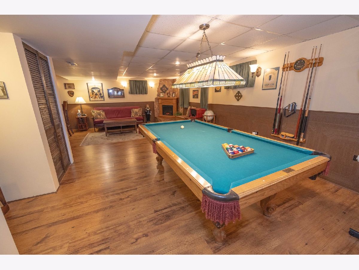
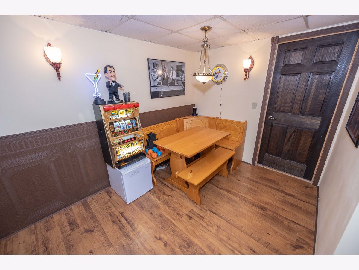
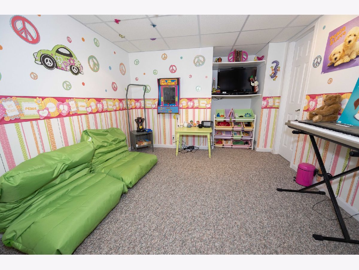
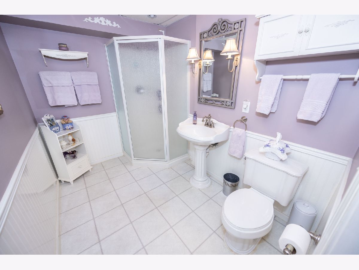
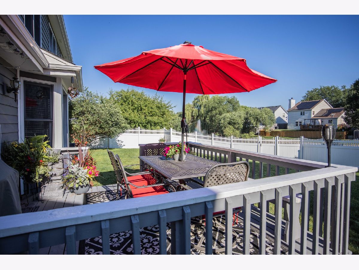
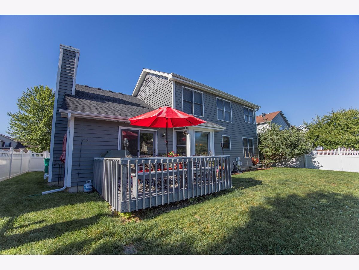
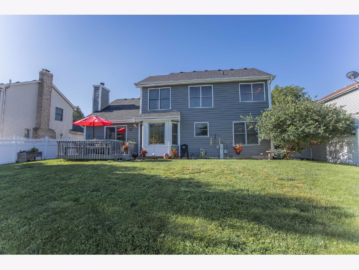
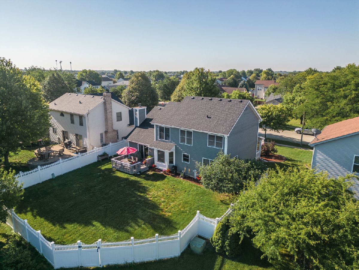
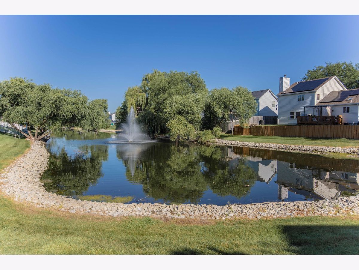
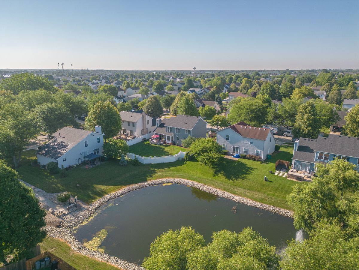
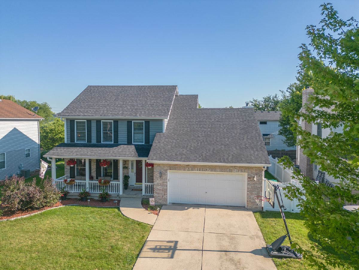
Room Specifics
Total Bedrooms: 3
Bedrooms Above Ground: 3
Bedrooms Below Ground: 0
Dimensions: —
Floor Type: —
Dimensions: —
Floor Type: —
Full Bathrooms: 4
Bathroom Amenities: —
Bathroom in Basement: 1
Rooms: —
Basement Description: Partially Finished
Other Specifics
| 2 | |
| — | |
| Concrete | |
| — | |
| — | |
| 69 X 122 X 68 X 122 | |
| Interior Stair,Pull Down Stair,Unfinished | |
| — | |
| — | |
| — | |
| Not in DB | |
| — | |
| — | |
| — | |
| — |
Tax History
| Year | Property Taxes |
|---|---|
| 2023 | $6,553 |
Contact Agent
Nearby Similar Homes
Nearby Sold Comparables
Contact Agent
Listing Provided By
Karges Realty

