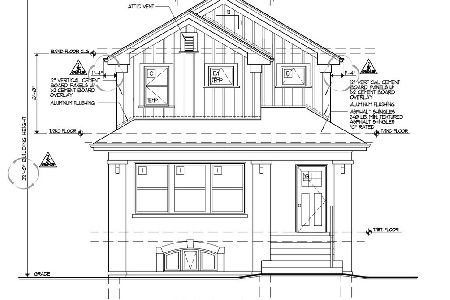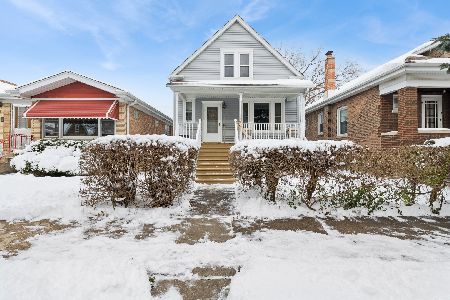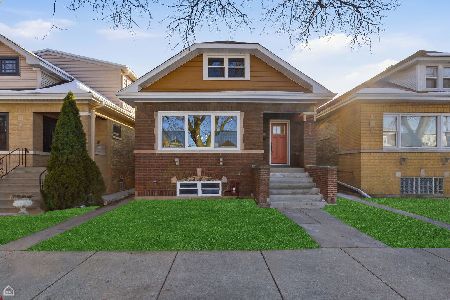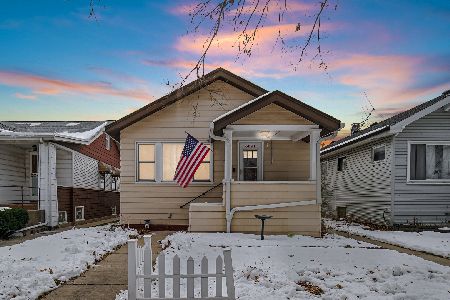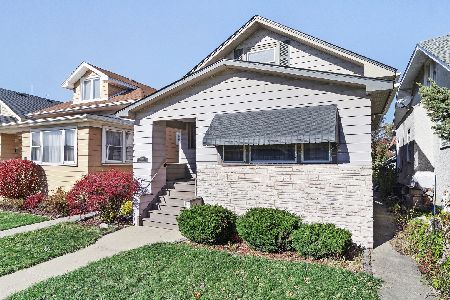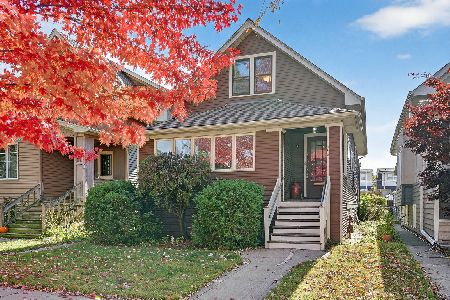5206 Belle Plaine Avenue, Portage Park, Chicago, Illinois 60641
$338,000
|
Sold
|
|
| Status: | Closed |
| Sqft: | 1,648 |
| Cost/Sqft: | $200 |
| Beds: | 4 |
| Baths: | 2 |
| Year Built: | 1918 |
| Property Taxes: | $1,264 |
| Days On Market: | 1644 |
| Lot Size: | 0,09 |
Description
Charming Portage Park bungalow with original detail, features the living room with an adjacent sun room & formal dining room with hardwood flooring under the carpeting, 4 bedrooms and a newly remodeled 1st floor bathroom-2020. The bathroom was gutted & the sewer stack was replaced & new copper plumbing added. Finishes include blue mosaic wall tile, white pedestal sink, porcelain floor tile and pendant light fixture. The kitchen features white painted wood cabinets & white appliances & opens to a breakfast room with newer windows which overlooks the backyard. The 2nd level features 2 bedrooms & center office/study area. The basement is partially finished with a rec room, work room, half bath, storage and laundry. Exterior features include a front porch & nicely landscaped front yard, a privacy fenced backyard & a 2 car garage. Updates include the first floor bath-2020, gas forced air furnace & hot water tank-3 years old. The windows are all insulated windows throughout. Portage Park School & park close by.
Property Specifics
| Single Family | |
| — | |
| Bungalow | |
| 1918 | |
| Full | |
| — | |
| No | |
| 0.09 |
| Cook | |
| — | |
| — / Not Applicable | |
| None | |
| Lake Michigan | |
| Public Sewer | |
| 11164666 | |
| 13163200380000 |
Nearby Schools
| NAME: | DISTRICT: | DISTANCE: | |
|---|---|---|---|
|
Grade School
Portage Park Elementary School |
299 | — | |
|
High School
Schurz High School |
299 | Not in DB | |
Property History
| DATE: | EVENT: | PRICE: | SOURCE: |
|---|---|---|---|
| 20 Sep, 2021 | Sold | $338,000 | MRED MLS |
| 17 Aug, 2021 | Under contract | $330,000 | MRED MLS |
| — | Last price change | $350,000 | MRED MLS |
| 20 Jul, 2021 | Listed for sale | $350,000 | MRED MLS |
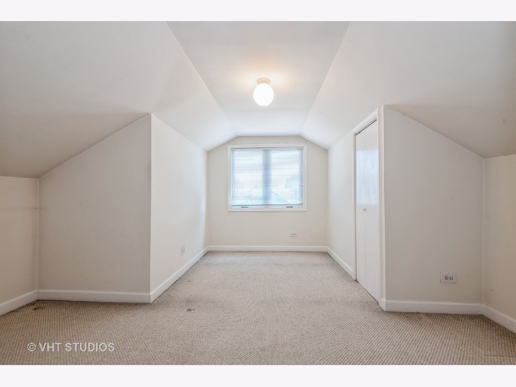
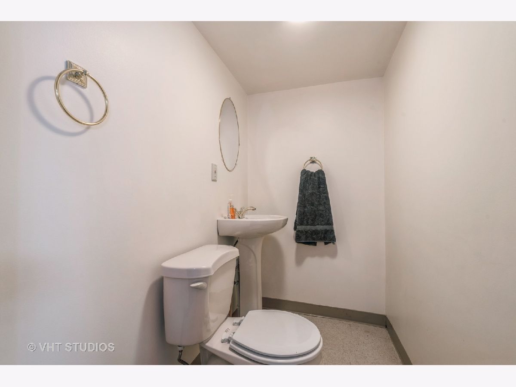
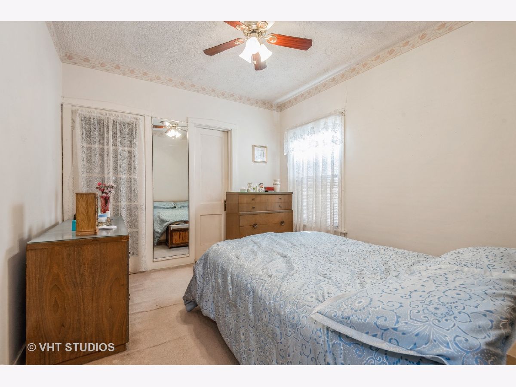
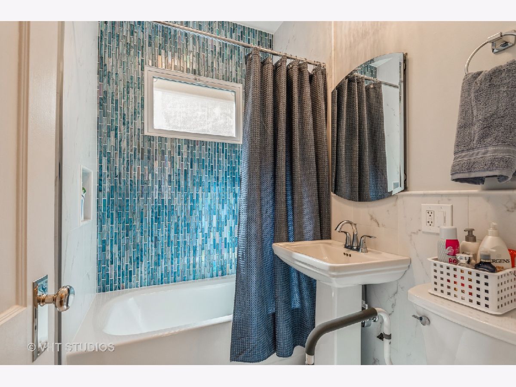
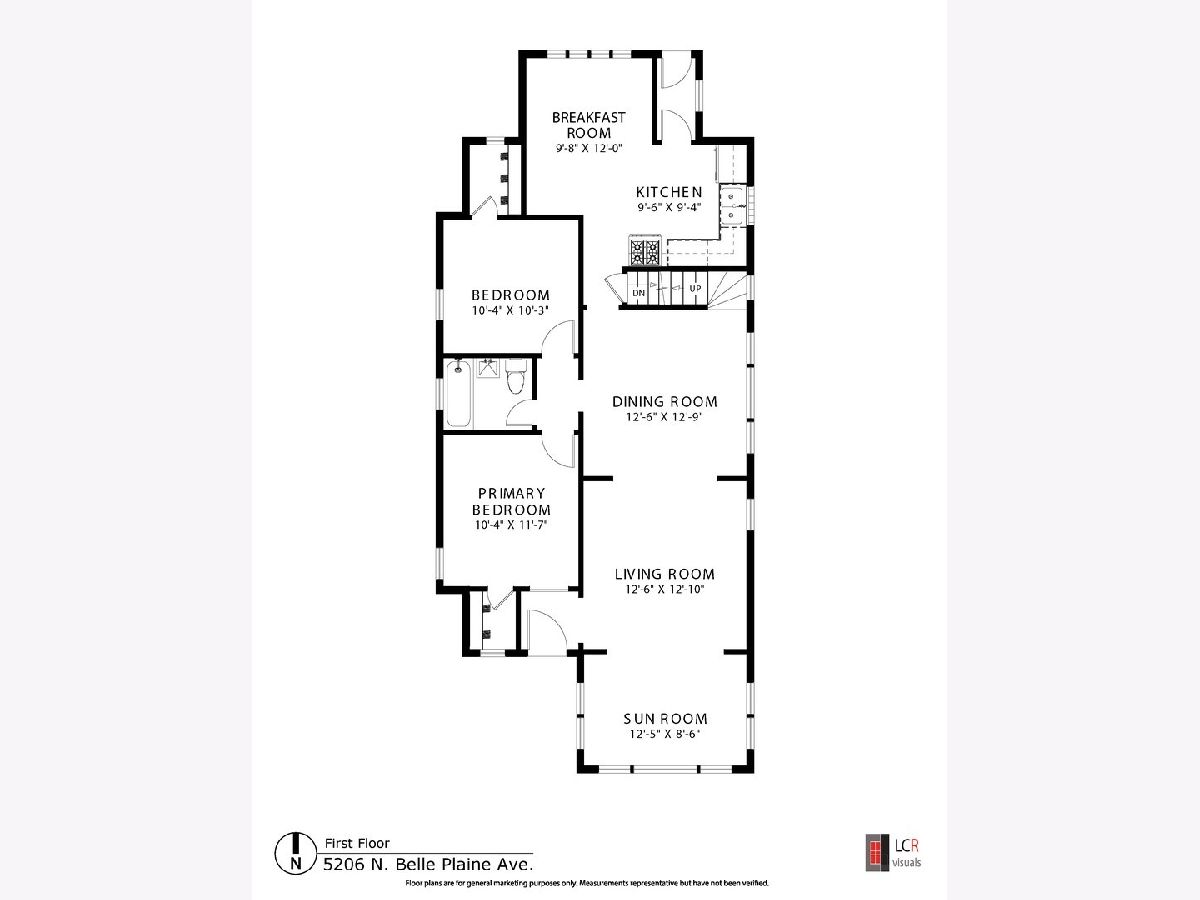
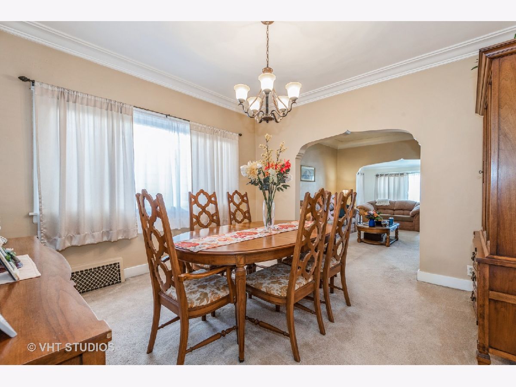
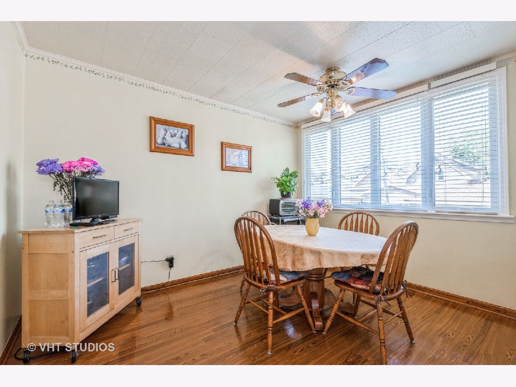
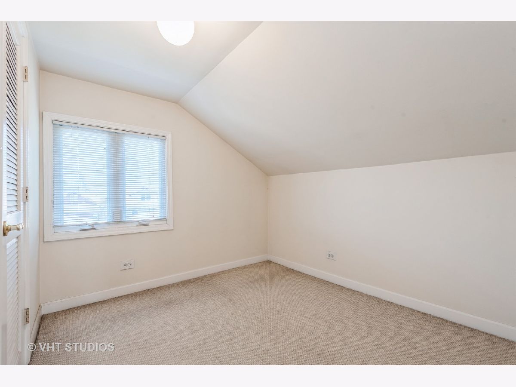
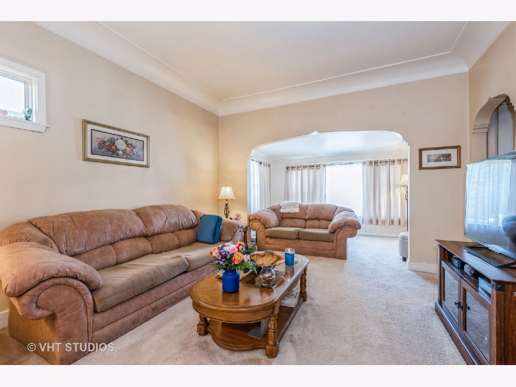
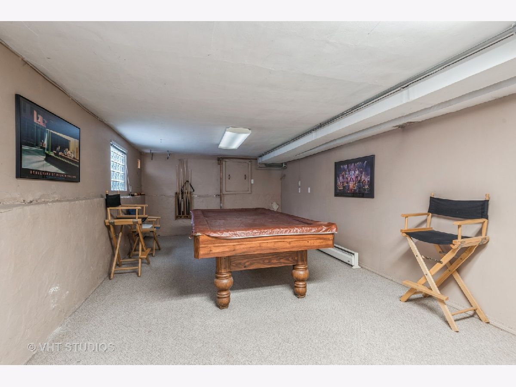
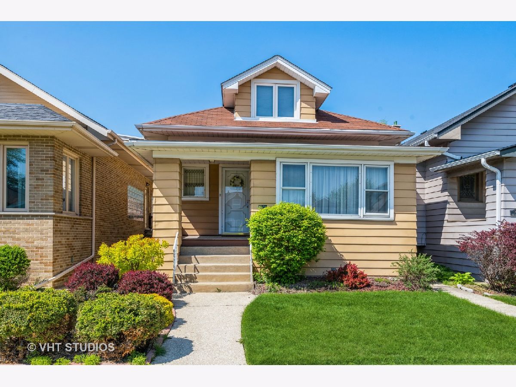
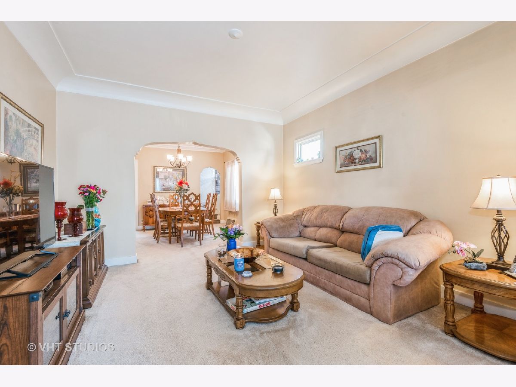
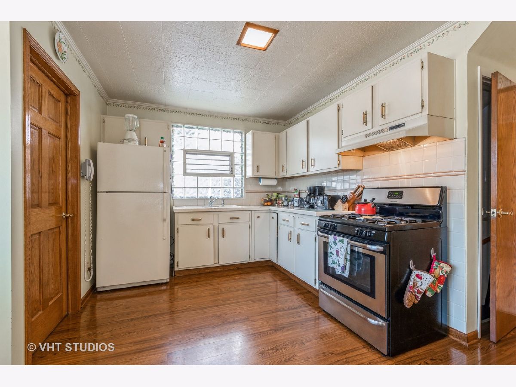
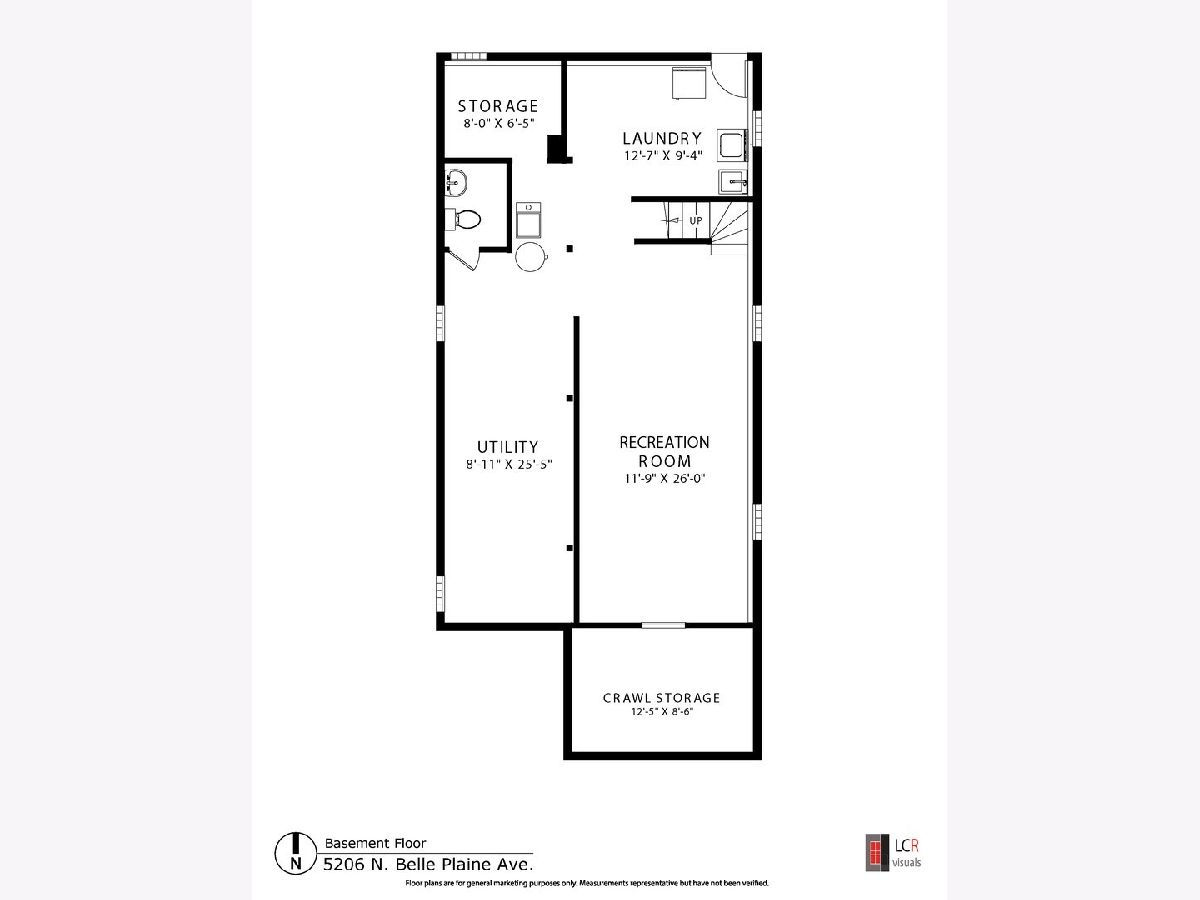
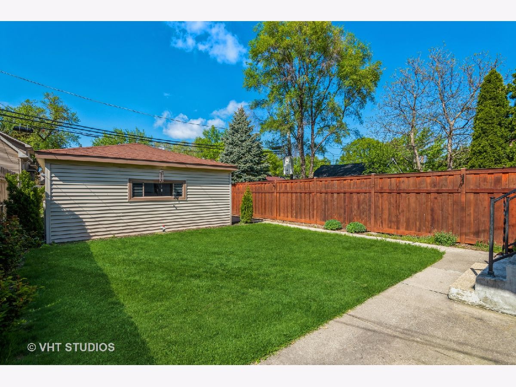
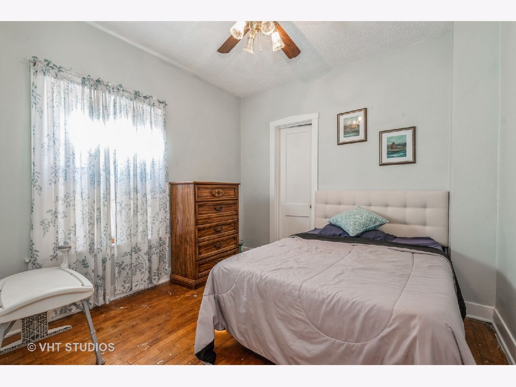
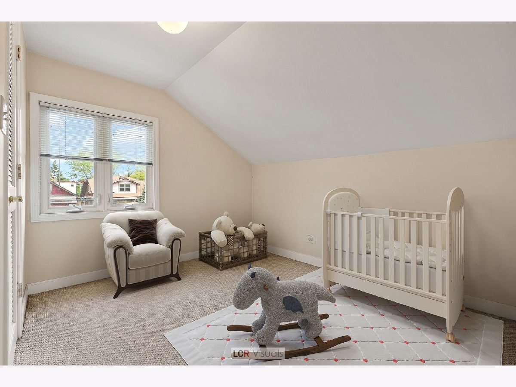
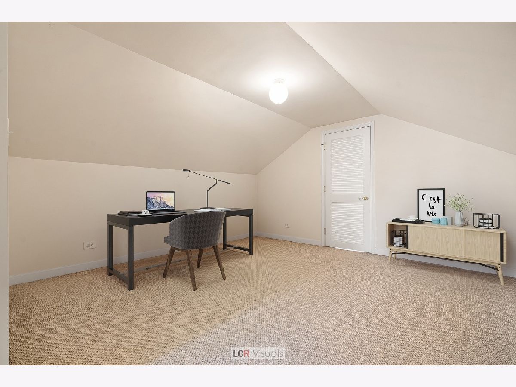
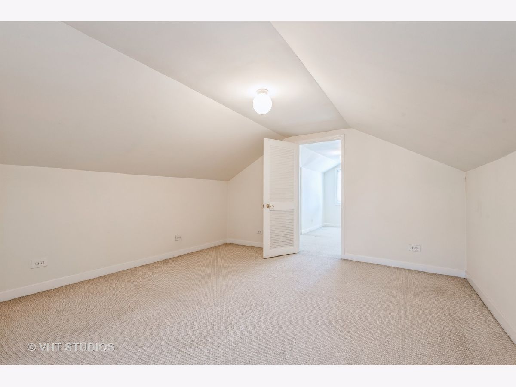
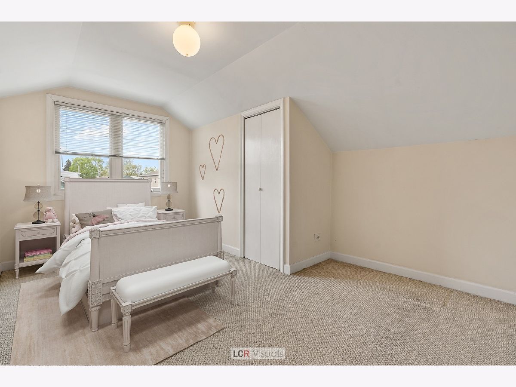
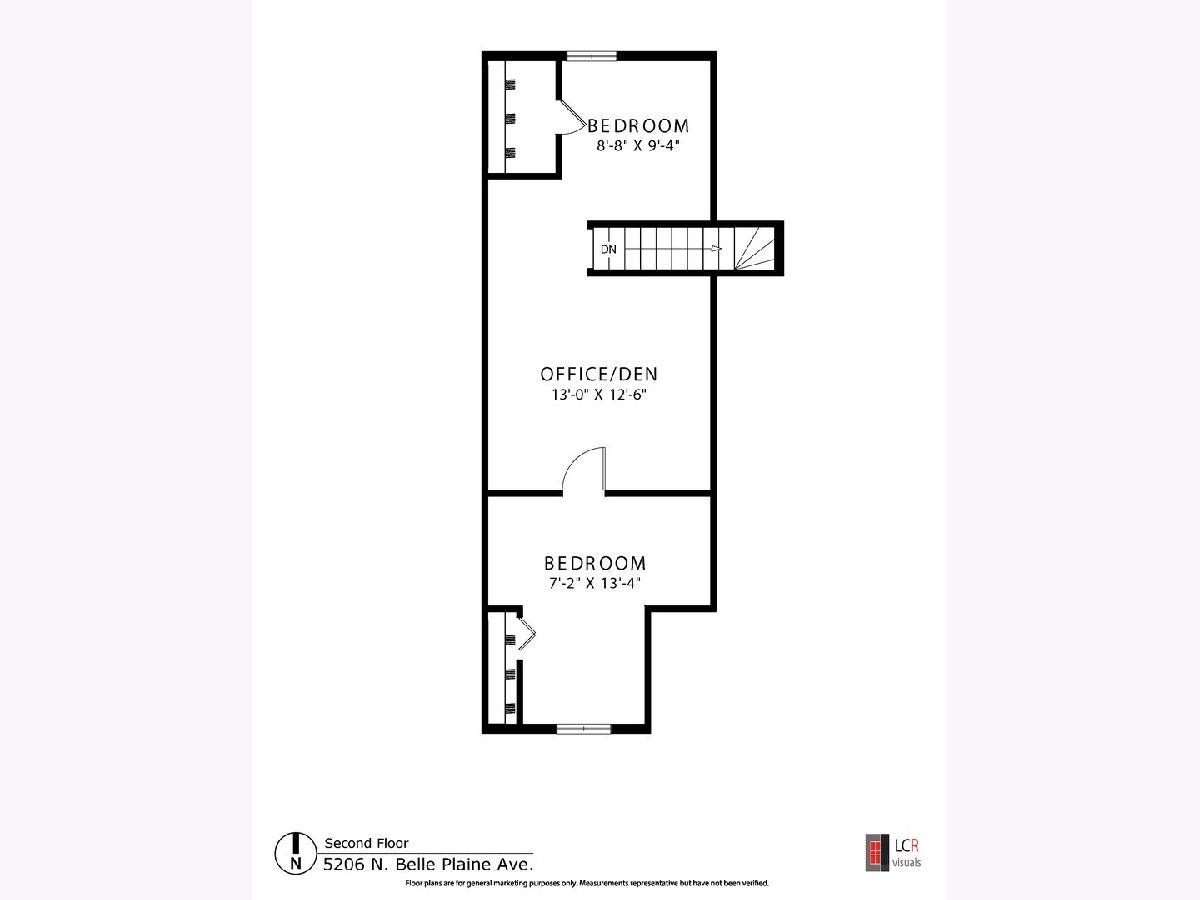
Room Specifics
Total Bedrooms: 4
Bedrooms Above Ground: 4
Bedrooms Below Ground: 0
Dimensions: —
Floor Type: Carpet
Dimensions: —
Floor Type: Carpet
Dimensions: —
Floor Type: Carpet
Full Bathrooms: 2
Bathroom Amenities: —
Bathroom in Basement: 1
Rooms: Breakfast Room,Office,Sun Room
Basement Description: Unfinished
Other Specifics
| 2 | |
| Concrete Perimeter | |
| — | |
| Patio, Storms/Screens | |
| Fenced Yard | |
| 30 X 125 | |
| Finished,Full,Interior Stair | |
| None | |
| Hardwood Floors, First Floor Full Bath | |
| Range, Refrigerator, Washer, Dryer | |
| Not in DB | |
| — | |
| — | |
| — | |
| — |
Tax History
| Year | Property Taxes |
|---|---|
| 2021 | $1,264 |
Contact Agent
Nearby Similar Homes
Nearby Sold Comparables
Contact Agent
Listing Provided By
Baird & Warner

