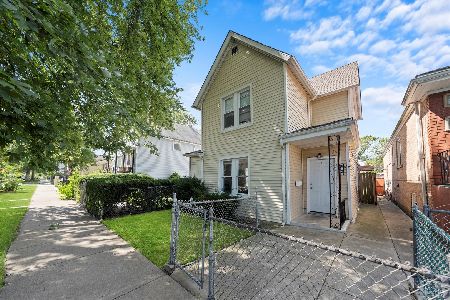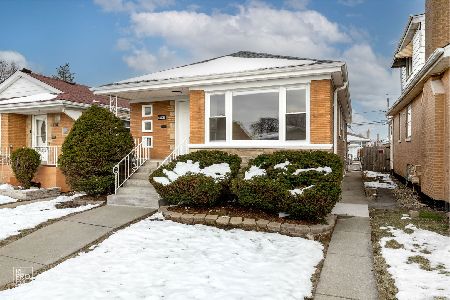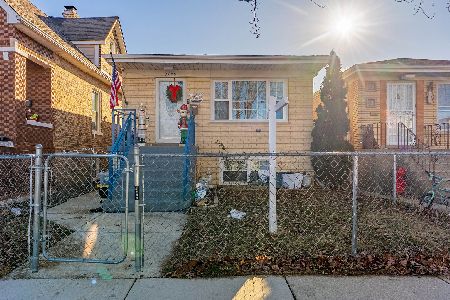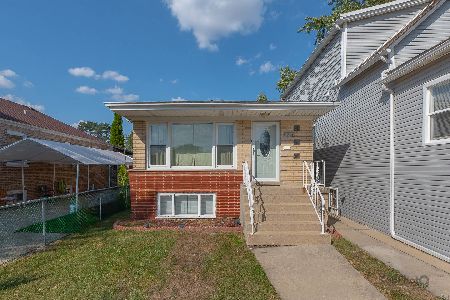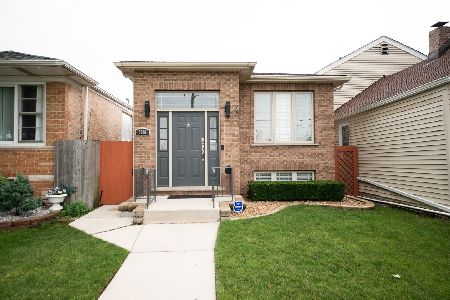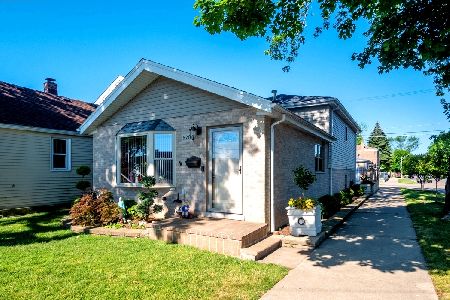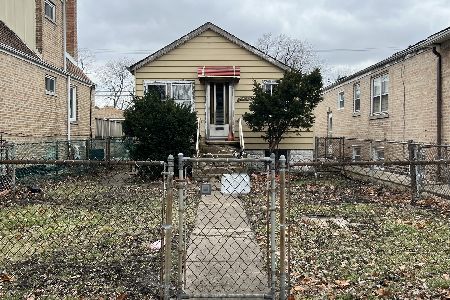5206 Millard Avenue, West Elsdon, Chicago, Illinois 60632
$190,000
|
Sold
|
|
| Status: | Closed |
| Sqft: | 0 |
| Cost/Sqft: | — |
| Beds: | 3 |
| Baths: | 3 |
| Year Built: | 2006 |
| Property Taxes: | $3,176 |
| Days On Market: | 6103 |
| Lot Size: | 0,00 |
Description
Newly constructed brick faced ranch. Features modern open kitchen with maple cabinets, granite countertops and stainless steel appliances. Elegant Master Bedroom with whirlpool tub, Corian vanity + 2 more baths. Finished basement with second kitchen and 3 extra bedrooms. Quality work through out, wont be disappointed. Close to Midway, public transit and shopping.
Property Specifics
| Single Family | |
| — | |
| Bi-Level | |
| 2006 | |
| Full | |
| — | |
| No | |
| — |
| Cook | |
| — | |
| 0 / Not Applicable | |
| None | |
| Lake Michigan | |
| Public Sewer | |
| 07216701 | |
| 19113150040000 |
Property History
| DATE: | EVENT: | PRICE: | SOURCE: |
|---|---|---|---|
| 15 Nov, 2010 | Sold | $190,000 | MRED MLS |
| 30 Apr, 2010 | Under contract | $199,000 | MRED MLS |
| — | Last price change | $214,000 | MRED MLS |
| 14 May, 2009 | Listed for sale | $259,900 | MRED MLS |
| 8 Nov, 2021 | Sold | $325,000 | MRED MLS |
| 8 Oct, 2021 | Under contract | $340,000 | MRED MLS |
| 8 Oct, 2021 | Listed for sale | $340,000 | MRED MLS |
Room Specifics
Total Bedrooms: 6
Bedrooms Above Ground: 3
Bedrooms Below Ground: 3
Dimensions: —
Floor Type: Carpet
Dimensions: —
Floor Type: Carpet
Dimensions: —
Floor Type: —
Dimensions: —
Floor Type: —
Dimensions: —
Floor Type: —
Full Bathrooms: 3
Bathroom Amenities: Whirlpool
Bathroom in Basement: 1
Rooms: Kitchen,Bedroom 5,Bedroom 6,Utility Room-1st Floor
Basement Description: Finished,Exterior Access
Other Specifics
| 2 | |
| — | |
| — | |
| — | |
| — | |
| 25 X 125 | |
| — | |
| Full | |
| In-Law Arrangement | |
| Range, Microwave, Dishwasher, Refrigerator | |
| Not in DB | |
| Sidewalks, Other | |
| — | |
| — | |
| — |
Tax History
| Year | Property Taxes |
|---|---|
| 2010 | $3,176 |
| 2021 | $3,900 |
Contact Agent
Nearby Similar Homes
Nearby Sold Comparables
Contact Agent
Listing Provided By
RE/MAX Signature North


