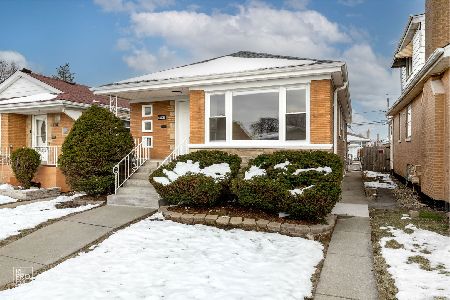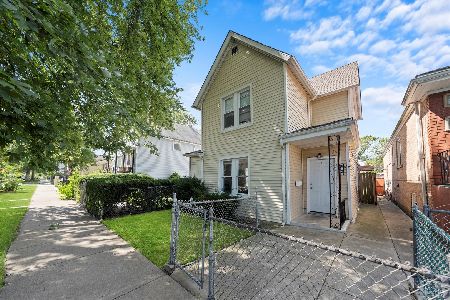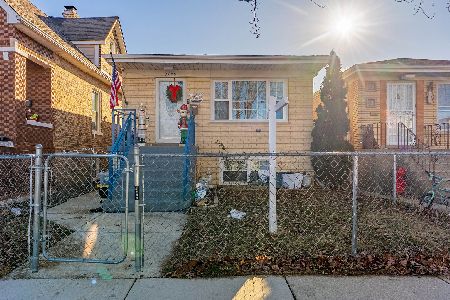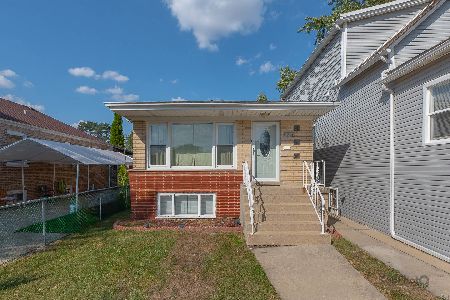5207 Lawndale Avenue, West Elsdon, Chicago, Illinois 60632
$225,000
|
Sold
|
|
| Status: | Closed |
| Sqft: | 1,071 |
| Cost/Sqft: | $214 |
| Beds: | 2 |
| Baths: | 2 |
| Year Built: | 1945 |
| Property Taxes: | $2,217 |
| Days On Market: | 2794 |
| Lot Size: | 0,10 |
Description
Oversized brick Georgian with an office addition which includes a private full bath on main level. Well maintained home features hardwood floors throughout, a large master bedroom, granite kitchen countertops, 2 full bathrooms and 2 car garage with a new steel entry door. New concrete porch and matching fiberglass entry doors + security doors. Basement is clean with new electric work and ready for your expansion ideas. Newer furnace and hot water tank. Includes refrigerator, stove, over-the-range microwave, washer, dryer. Walking distance to schools, CTA Orange Line and buses, banking, groceries, restaurants and shopping. Quiet residential West Elsdon neighborhood and LOW property taxes!
Property Specifics
| Single Family | |
| — | |
| — | |
| 1945 | |
| Full | |
| — | |
| No | |
| 0.1 |
| Cook | |
| — | |
| 0 / Not Applicable | |
| None | |
| Public | |
| Public Sewer | |
| 09979215 | |
| 19113150280000 |
Property History
| DATE: | EVENT: | PRICE: | SOURCE: |
|---|---|---|---|
| 27 Aug, 2018 | Sold | $225,000 | MRED MLS |
| 9 Jul, 2018 | Under contract | $229,500 | MRED MLS |
| 6 Jun, 2018 | Listed for sale | $229,500 | MRED MLS |
Room Specifics
Total Bedrooms: 2
Bedrooms Above Ground: 2
Bedrooms Below Ground: 0
Dimensions: —
Floor Type: Hardwood
Full Bathrooms: 2
Bathroom Amenities: —
Bathroom in Basement: 0
Rooms: Den
Basement Description: Unfinished
Other Specifics
| 2 | |
| — | |
| — | |
| — | |
| — | |
| 30 X 125 | |
| — | |
| None | |
| Hardwood Floors | |
| Range, Microwave, Portable Dishwasher, Refrigerator, Washer, Dryer | |
| Not in DB | |
| Sidewalks, Street Lights, Street Paved | |
| — | |
| — | |
| — |
Tax History
| Year | Property Taxes |
|---|---|
| 2018 | $2,217 |
Contact Agent
Nearby Similar Homes
Nearby Sold Comparables
Contact Agent
Listing Provided By
RE/MAX Partners










