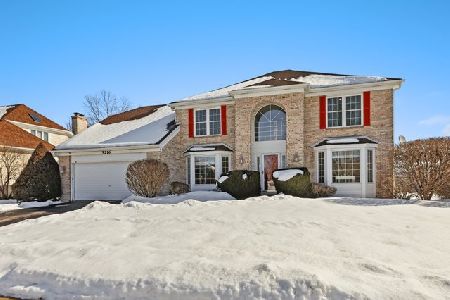5207 Papaw Drive, Naperville, Illinois 60564
$459,000
|
Sold
|
|
| Status: | Closed |
| Sqft: | 2,825 |
| Cost/Sqft: | $162 |
| Beds: | 4 |
| Baths: | 3 |
| Year Built: | 1994 |
| Property Taxes: | $10,505 |
| Days On Market: | 2097 |
| Lot Size: | 0,26 |
Description
WAIT UNTIL YOU SEE THE KITCHEN...Georgian style, brick home in the High Meadow subdivision. This 2-story home features an open foyer, main floor office, large living and dining rooms, remodeled half bath, laundry room and hardwood floors that flow through the majority of the 1st floor. The kitchen has been fully remodeled (April 2020) in a chic and modern way | high-end Whirlpool stainless steel appliances, espresso stained lower and white distressed upper cabinetry, farmhouse sink, elegant lighting, large dining area with a built-in sideboard that is accented by the same artful use of subway tile and lighting. Moving into the vaulted family room where you will find stained beams, skylights and floor to ceiling brick, gas fireplace with views of the backyard through a large bank of bay windows. The second story holds the master bedroom and its private bath - walk-in closets, soaker tub and separate shower. The additional 3 bedrooms share a hall bath. The entire home has been freshly painted with light, neutral colors. The fully finished basement has built-in storage shelves, a dry bar area for serving and plenty of room for additional family or entertaining areas. Your outdoor space is a brick paver patio flanked by mature landscaping - maximizing your privacy. Special features to note include updated exterior lighting, sprinkler and security systems, tons of storage space, huge extra closet that equals the size of 2 bedrooms 23x13, can be remodeled to make 5th bedroom with a bath or walk-in attic. Conveniently located in award-winning Indian Prairie School District 204 (Neuqua Valley High School, Crone Middle School and in-subdivision Graham Elementary), Riverview Farmstead Preserve (1.2 miles), golf at Tamarack Golf Club (1.5 miles) or Naperbrook, Rte. 59 Metra Station (8.3 miles) and all the shops and restaurants of the Route 59 corridor. South Point Swim Club or River Run Club are awaiting your membership!
Property Specifics
| Single Family | |
| — | |
| Traditional | |
| 1994 | |
| Full | |
| — | |
| No | |
| 0.26 |
| Will | |
| High Meadow | |
| 200 / Annual | |
| Other | |
| Lake Michigan | |
| Public Sewer | |
| 10717548 | |
| 7012220600500000 |
Nearby Schools
| NAME: | DISTRICT: | DISTANCE: | |
|---|---|---|---|
|
Grade School
Graham Elementary School |
204 | — | |
|
Middle School
Crone Middle School |
204 | Not in DB | |
|
High School
Neuqua Valley High School |
204 | Not in DB | |
Property History
| DATE: | EVENT: | PRICE: | SOURCE: |
|---|---|---|---|
| 19 Aug, 2015 | Under contract | $0 | MRED MLS |
| 30 Jul, 2015 | Listed for sale | $0 | MRED MLS |
| 18 Aug, 2016 | Sold | $401,550 | MRED MLS |
| 27 Jun, 2016 | Under contract | $414,000 | MRED MLS |
| 27 Jun, 2016 | Listed for sale | $414,000 | MRED MLS |
| 27 Jul, 2020 | Sold | $459,000 | MRED MLS |
| 4 Jun, 2020 | Under contract | $459,000 | MRED MLS |
| 2 Jun, 2020 | Listed for sale | $459,000 | MRED MLS |


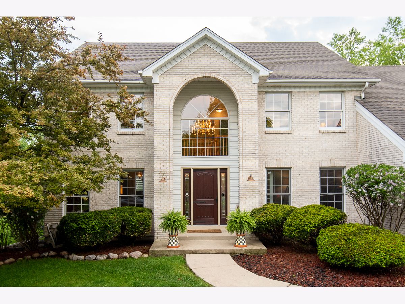
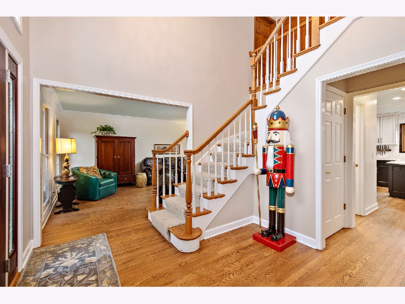
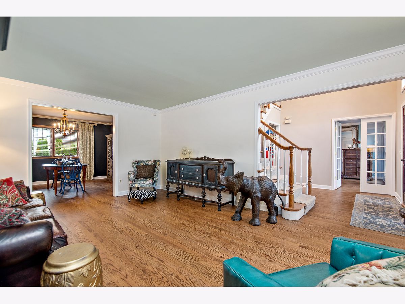
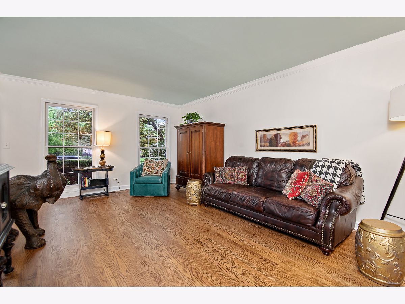
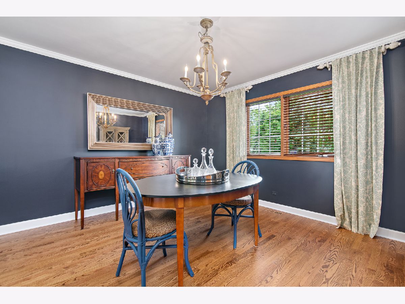
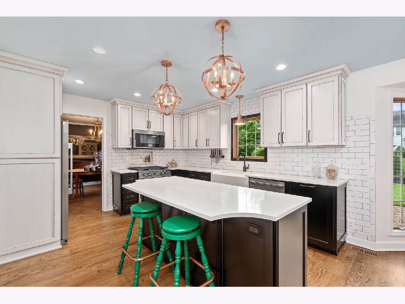
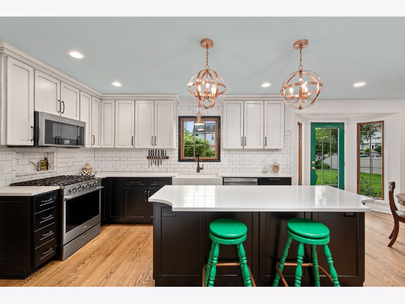
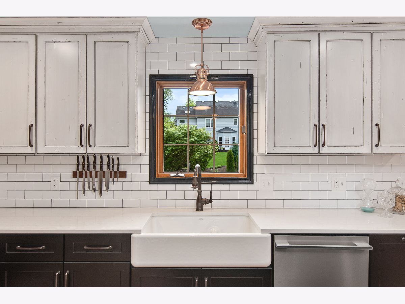
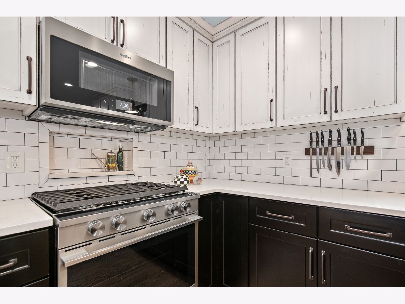
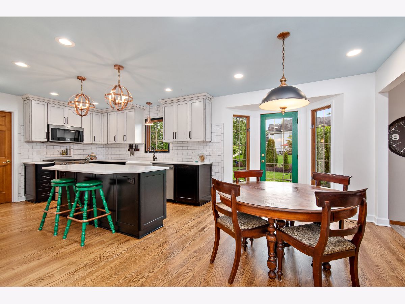
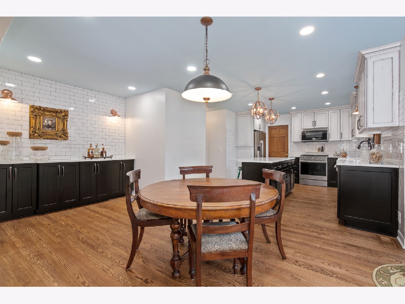
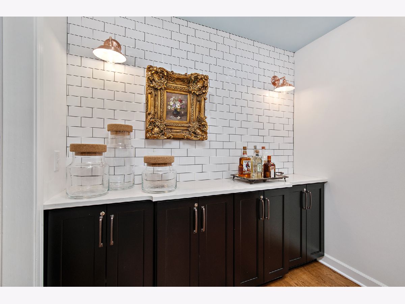
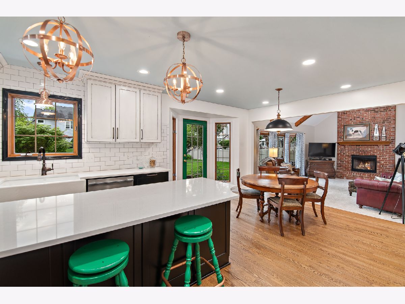
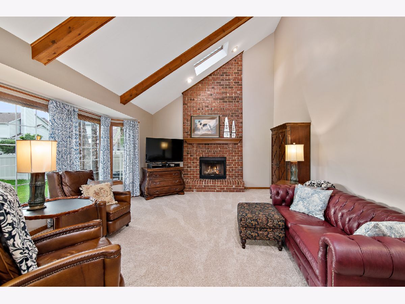
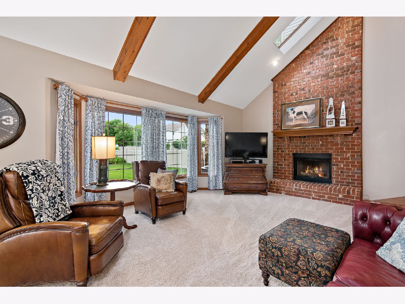
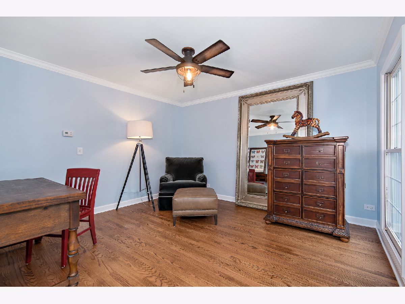
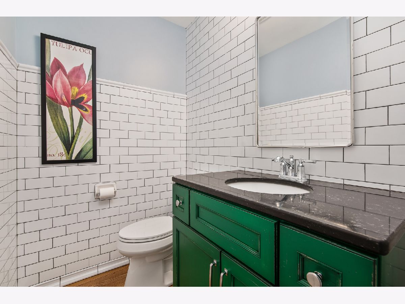
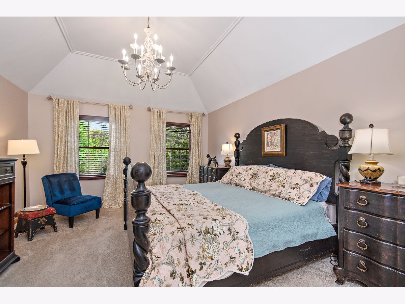
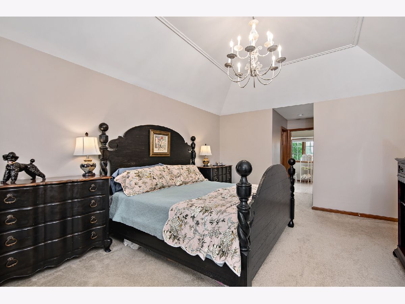
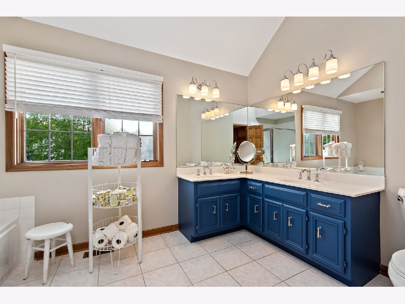
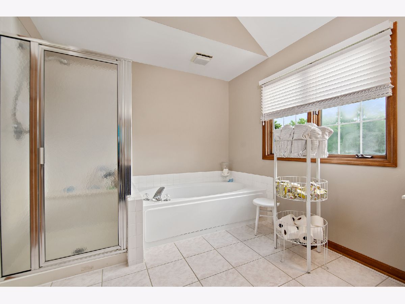
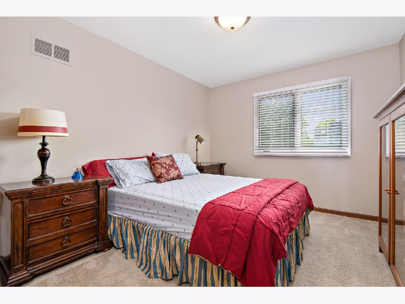
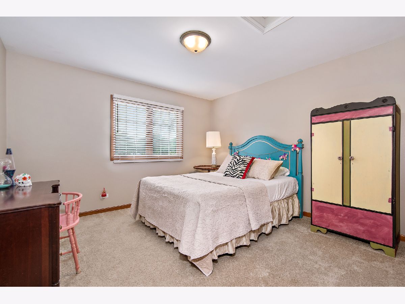
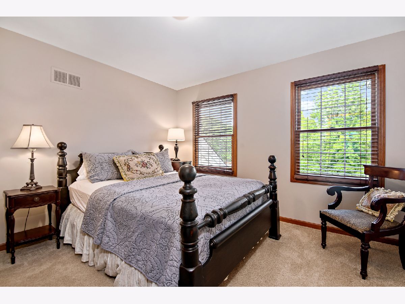
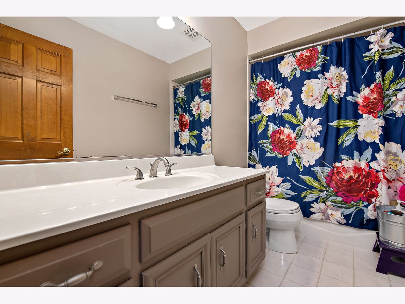
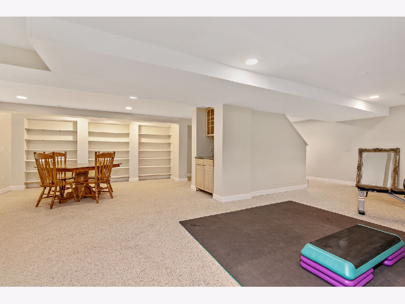
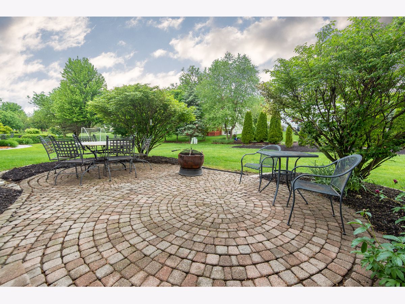
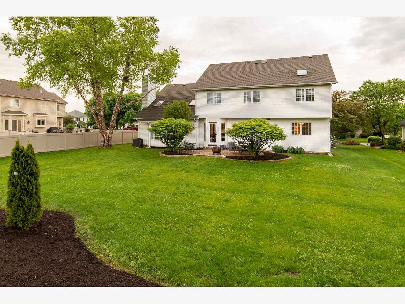
Room Specifics
Total Bedrooms: 4
Bedrooms Above Ground: 4
Bedrooms Below Ground: 0
Dimensions: —
Floor Type: Carpet
Dimensions: —
Floor Type: Carpet
Dimensions: —
Floor Type: Carpet
Full Bathrooms: 3
Bathroom Amenities: Separate Shower,Double Sink
Bathroom in Basement: 0
Rooms: Den
Basement Description: Finished
Other Specifics
| 2 | |
| Concrete Perimeter | |
| Asphalt | |
| Patio, Porch, Brick Paver Patio | |
| — | |
| 82X140 | |
| Unfinished | |
| Full | |
| Vaulted/Cathedral Ceilings, Skylight(s), Bar-Dry, Hardwood Floors, Walk-In Closet(s) | |
| Range, Microwave, Dishwasher, Refrigerator, Disposal, Stainless Steel Appliance(s) | |
| Not in DB | |
| Park, Curbs, Sidewalks, Street Lights, Street Paved | |
| — | |
| — | |
| Gas Log, Gas Starter |
Tax History
| Year | Property Taxes |
|---|---|
| 2016 | $10,898 |
| 2020 | $10,505 |
Contact Agent
Nearby Similar Homes
Nearby Sold Comparables
Contact Agent
Listing Provided By
Keller Williams Infinity





