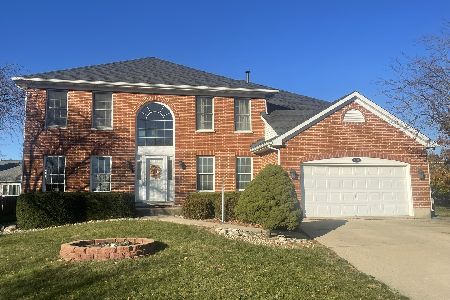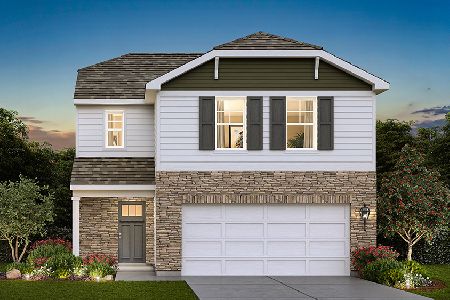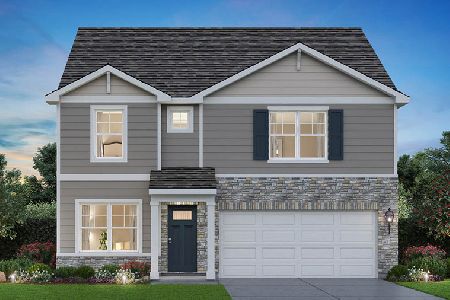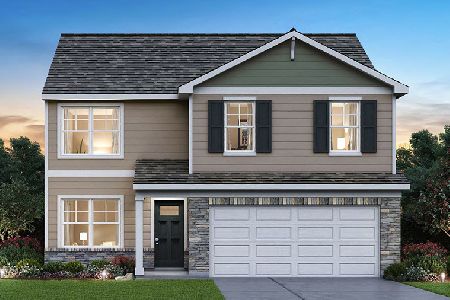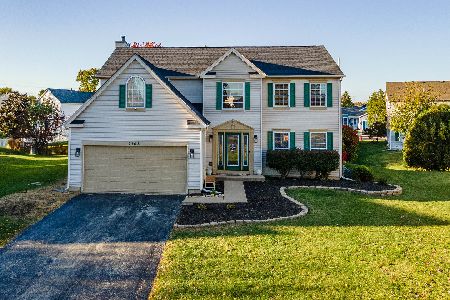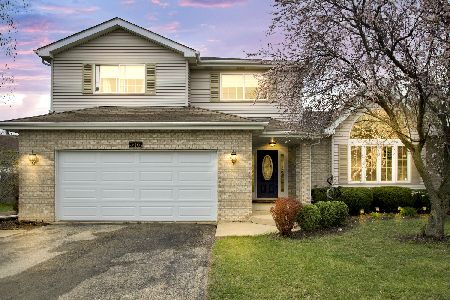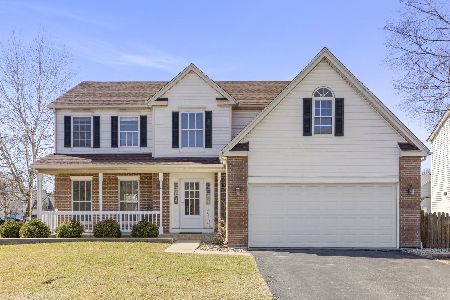5208 Kingsbury Estates Drive, Plainfield, Illinois 60586
$300,000
|
Sold
|
|
| Status: | Closed |
| Sqft: | 2,842 |
| Cost/Sqft: | $109 |
| Beds: | 4 |
| Baths: | 3 |
| Year Built: | 1998 |
| Property Taxes: | $6,664 |
| Days On Market: | 2481 |
| Lot Size: | 0,18 |
Description
Beautifully updated home in a quiet, family neighborhood. This home is move- in ready! Rehabbed in 2017 with new carpet, light fixtures, flooring and has recently been freshly painted as well. Renovated master bath and upstairs bath completes this gorgeous, Riverton home! You are welcomed by a two-story foyer as you cross the threshold into this spacious home. Kitchen is great for entertaining, granite countertops, glass pantry doors and walks out to a big, professionally landscaped backyard with the perfect patio. Massive upstairs with four big bedrooms and loft- great size for a young family. Fantastic community offers a pool, exercise facility, multiple party rooms in the clubhouse, tennis and basketball courts, and there is a short walk to school! This home has too much to offer and will go fast! Make sure to check out the drone video as well!
Property Specifics
| Single Family | |
| — | |
| Farmhouse | |
| 1998 | |
| Full | |
| RIVERTON | |
| No | |
| 0.18 |
| Will | |
| Wesmere | |
| 78 / Monthly | |
| Clubhouse | |
| Public | |
| Public Sewer | |
| 10331469 | |
| 0603331150170000 |
Nearby Schools
| NAME: | DISTRICT: | DISTANCE: | |
|---|---|---|---|
|
Grade School
Wesmere Elementary School |
202 | — | |
|
Middle School
Drauden Point Middle School |
202 | Not in DB | |
|
High School
Plainfield South High School |
202 | Not in DB | |
Property History
| DATE: | EVENT: | PRICE: | SOURCE: |
|---|---|---|---|
| 14 Jun, 2019 | Sold | $300,000 | MRED MLS |
| 29 Apr, 2019 | Under contract | $309,999 | MRED MLS |
| — | Last price change | $324,999 | MRED MLS |
| 4 Apr, 2019 | Listed for sale | $335,000 | MRED MLS |
Room Specifics
Total Bedrooms: 5
Bedrooms Above Ground: 4
Bedrooms Below Ground: 1
Dimensions: —
Floor Type: Carpet
Dimensions: —
Floor Type: Carpet
Dimensions: —
Floor Type: Carpet
Dimensions: —
Floor Type: —
Full Bathrooms: 3
Bathroom Amenities: Whirlpool,Separate Shower,Double Sink
Bathroom in Basement: 0
Rooms: Eating Area,Office,Loft,Bedroom 5
Basement Description: Partially Finished
Other Specifics
| 2 | |
| Concrete Perimeter | |
| Asphalt | |
| Patio | |
| Fenced Yard,Landscaped | |
| 64X124X65X116 | |
| — | |
| Full | |
| Vaulted/Cathedral Ceilings, Hardwood Floors | |
| Range, Microwave, Dishwasher, Refrigerator, Disposal | |
| Not in DB | |
| Clubhouse, Pool, Tennis Courts, Sidewalks | |
| — | |
| — | |
| — |
Tax History
| Year | Property Taxes |
|---|---|
| 2019 | $6,664 |
Contact Agent
Nearby Similar Homes
Nearby Sold Comparables
Contact Agent
Listing Provided By
Jameson Sotheby's Int'l Realty

