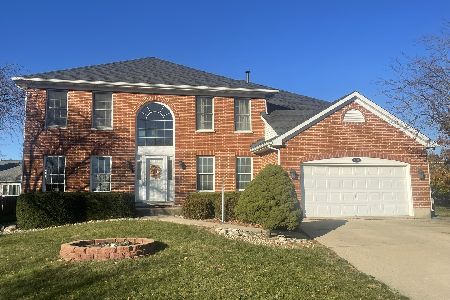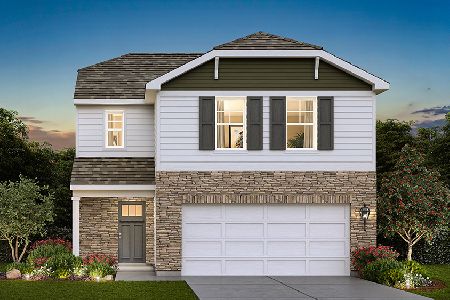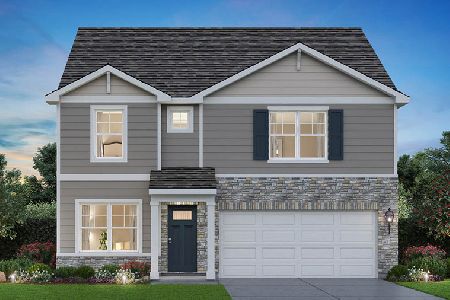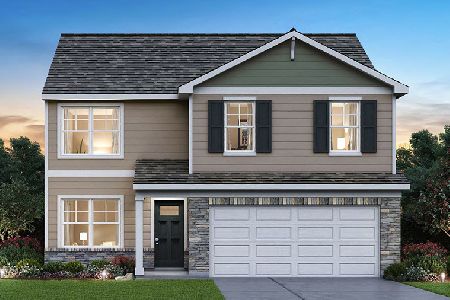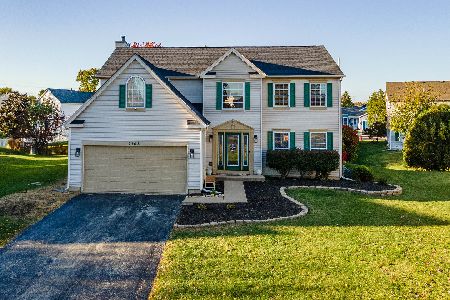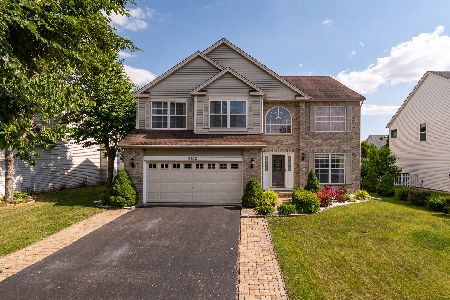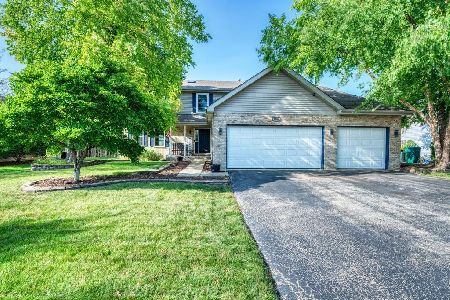5210 Kingsbury Estates Drive, Plainfield, Illinois 60586
$230,000
|
Sold
|
|
| Status: | Closed |
| Sqft: | 2,430 |
| Cost/Sqft: | $101 |
| Beds: | 4 |
| Baths: | 4 |
| Year Built: | 1998 |
| Property Taxes: | $6,249 |
| Days On Market: | 4095 |
| Lot Size: | 0,00 |
Description
Clubhouse Community in Wesmere Subdivision that offers a pool, tennis, fishing and more! Grand foyer welcomes into this 4 BR, 2.1 bath home. Has a full finished basement with an additional BR and third bath! Generous kitchen with island, all appliances and table area. Formal LR, DR FR w/fp. H/W floors. Fenced yard with a deck! Master bedroom w/walk-in closet, separate shower/tub. 2-car garage. Newer furnace & W/H
Property Specifics
| Single Family | |
| — | |
| — | |
| 1998 | |
| Full | |
| HUNTLEIGH | |
| No | |
| — |
| Will | |
| Wesmere | |
| 60 / Monthly | |
| Clubhouse,Exercise Facilities,Pool | |
| Public | |
| Public Sewer | |
| 08767014 | |
| 0603331150160000 |
Property History
| DATE: | EVENT: | PRICE: | SOURCE: |
|---|---|---|---|
| 8 Apr, 2015 | Sold | $230,000 | MRED MLS |
| 31 Jan, 2015 | Under contract | $244,900 | MRED MLS |
| 2 Nov, 2014 | Listed for sale | $244,900 | MRED MLS |
Room Specifics
Total Bedrooms: 5
Bedrooms Above Ground: 4
Bedrooms Below Ground: 1
Dimensions: —
Floor Type: Carpet
Dimensions: —
Floor Type: Carpet
Dimensions: —
Floor Type: Carpet
Dimensions: —
Floor Type: —
Full Bathrooms: 4
Bathroom Amenities: Separate Shower,Double Sink,Soaking Tub
Bathroom in Basement: 1
Rooms: Bedroom 5,Breakfast Room
Basement Description: Finished
Other Specifics
| 2 | |
| Concrete Perimeter | |
| Asphalt | |
| Deck | |
| Fenced Yard | |
| 65X115 | |
| — | |
| Full | |
| Vaulted/Cathedral Ceilings, Hardwood Floors, First Floor Laundry | |
| Range, Microwave, Dishwasher, Refrigerator, Washer, Dryer, Disposal | |
| Not in DB | |
| Clubhouse, Pool, Tennis Courts, Sidewalks, Street Lights | |
| — | |
| — | |
| Gas Starter |
Tax History
| Year | Property Taxes |
|---|---|
| 2015 | $6,249 |
Contact Agent
Nearby Similar Homes
Nearby Sold Comparables
Contact Agent
Listing Provided By
RE/MAX TOWN & COUNTRY

