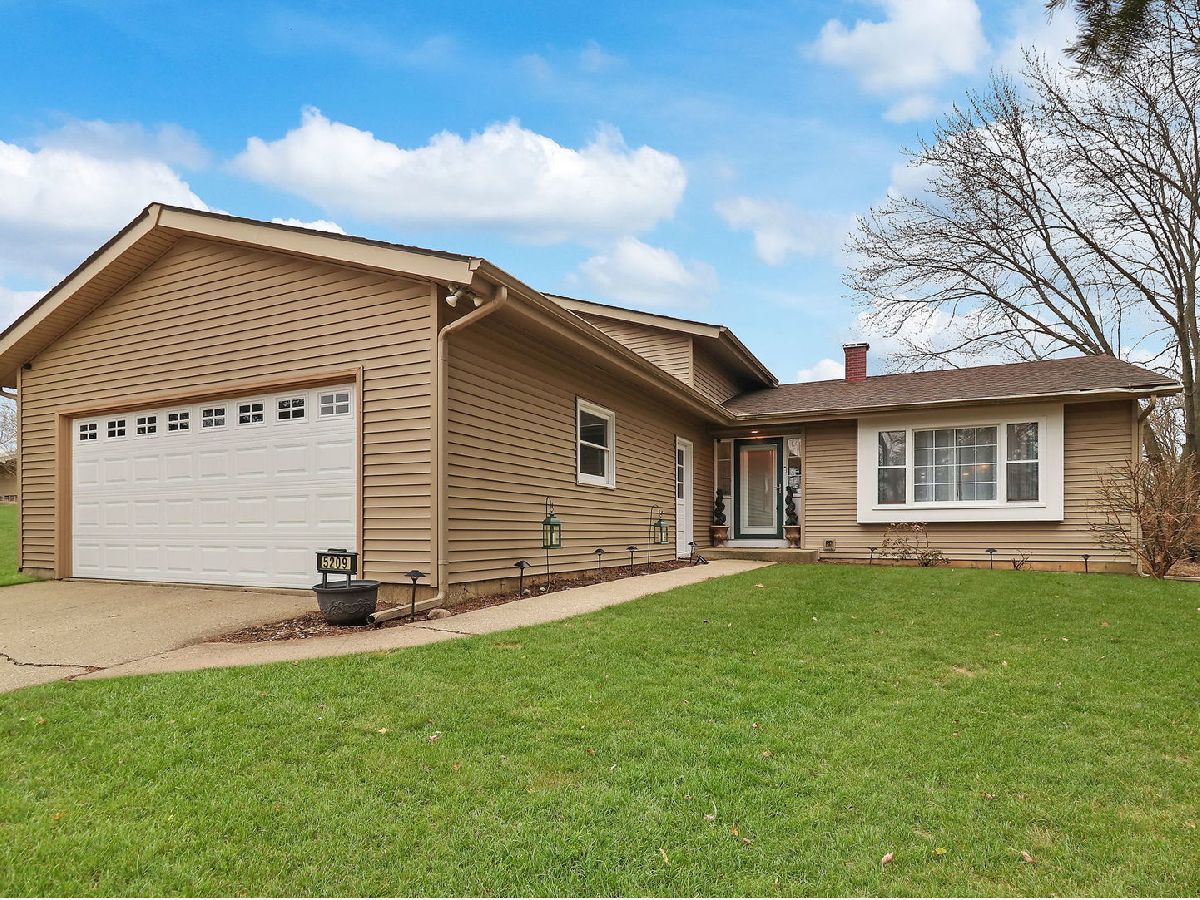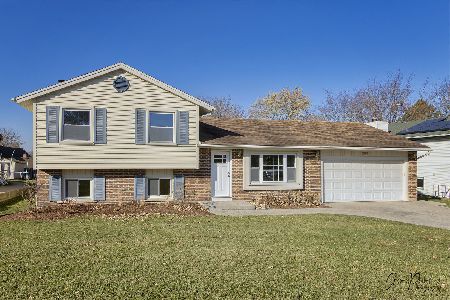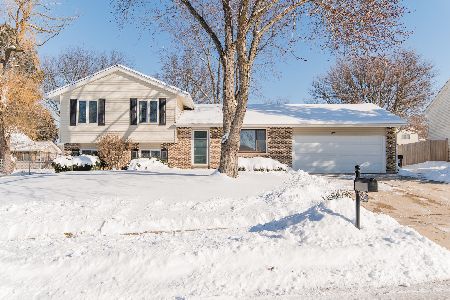5209 Wellington Drive, Mchenry, Illinois 60050
$290,000
|
Sold
|
|
| Status: | Closed |
| Sqft: | 1,198 |
| Cost/Sqft: | $241 |
| Beds: | 3 |
| Baths: | 3 |
| Year Built: | 1978 |
| Property Taxes: | $6,078 |
| Days On Market: | 1032 |
| Lot Size: | 0,00 |
Description
Welcome to this stunning 3 bed, 3 bath split-level home with additional finished sub-basement! This home is designed to impress with its great layout, hardwood floors, abundance of natural light and thoughtful finishes throughout. The open-concept design seamlessly flows into the dining area and kitchen, making it perfect for entertaining guests or family gatherings. The updated kitchen is equipped with stainless steel appliances, ample counter space, coffee bar and beautiful cabinetry. Walk out your sliding doors to your beautiful 3 season room or walk outside to the patio and enjoy a fire in your brick fire pit area. The lower level of the home offers a spacious family room, perfect for relaxing or entertaining. There is also a full bathroom on this level, making it a great space for guests or a home office. Other features of this home include: Fresh paint, Updated lights, updated circuit box, new appliances, new garage door, and a beautiful fenced in backyard with a patio area, perfect for outdoor dining or relaxing. Don't miss your opportunity to make this stunning home your own!
Property Specifics
| Single Family | |
| — | |
| — | |
| 1978 | |
| — | |
| — | |
| No | |
| — |
| Mc Henry | |
| Fox Ridge | |
| 0 / Not Applicable | |
| — | |
| — | |
| — | |
| 11742085 | |
| 0933484003 |
Nearby Schools
| NAME: | DISTRICT: | DISTANCE: | |
|---|---|---|---|
|
Grade School
Riverwood Elementary School |
15 | — | |
|
Middle School
Parkland Middle School |
15 | Not in DB | |
|
High School
Mchenry Campus |
156 | Not in DB | |
Property History
| DATE: | EVENT: | PRICE: | SOURCE: |
|---|---|---|---|
| 1 May, 2023 | Sold | $290,000 | MRED MLS |
| 23 Mar, 2023 | Under contract | $289,000 | MRED MLS |
| 21 Mar, 2023 | Listed for sale | $289,000 | MRED MLS |




























Room Specifics
Total Bedrooms: 3
Bedrooms Above Ground: 3
Bedrooms Below Ground: 0
Dimensions: —
Floor Type: —
Dimensions: —
Floor Type: —
Full Bathrooms: 3
Bathroom Amenities: —
Bathroom in Basement: 1
Rooms: —
Basement Description: Finished
Other Specifics
| 2 | |
| — | |
| Concrete | |
| — | |
| — | |
| 110X110X93X126 | |
| — | |
| — | |
| — | |
| — | |
| Not in DB | |
| — | |
| — | |
| — | |
| — |
Tax History
| Year | Property Taxes |
|---|---|
| 2023 | $6,078 |
Contact Agent
Nearby Similar Homes
Nearby Sold Comparables
Contact Agent
Listing Provided By
Keller Williams Success Realty










