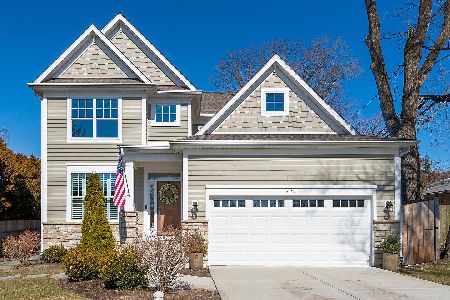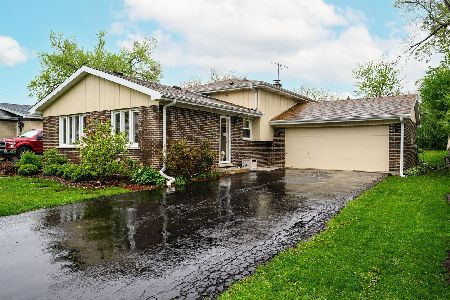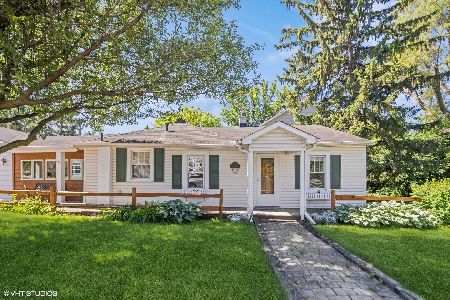521 3rd Street, Elmhurst, Illinois 60126
$1,075,000
|
Sold
|
|
| Status: | Closed |
| Sqft: | 3,467 |
| Cost/Sqft: | $332 |
| Beds: | 5 |
| Baths: | 4 |
| Year Built: | 2022 |
| Property Taxes: | $6,996 |
| Days On Market: | 860 |
| Lot Size: | 0,14 |
Description
READY TO MOVE IN! Close to town & train - Hawthorne School Stunning home features 10 ft ceilings, Outstanding natural light & modern floor plan! Hardwood floors with a light finishon the 1st & 2nd floor. Two Story Foyer. Main level guest bedroom or office - lots of light & very private. Full bathroom on main level is next to the bedroom/office. Beautiful open living room with fireplace and oversized 4 panel sliding door leading to a patio. Kitchen features high end stainless steel appliances (including huge sub zero refrigerator with exterior water and ice dispenser), large island seats 4 with waterfall style countertop, built in microwave and wine cooler, white cabinets and quartz countertops. Large mud room and separate laundry room on main level. 2nd level has 4 bedrooms and large 2nd laundry room for your convenience! This room could be used as a large walk in closet or storage room but does have water and gas hook up. Primary bathroom has heated floor, double sink vanity, luxurious shower and soaker tub - very custom. The Primary bedroom features amazing covered balcony with unobstructed views; built with maintenance free composite decking material. Full finished basement with 2 rec spaces, another full bathroom and additional storage space. 2 zone HVAC system, attached 2 car garage with epoxy finish & concrete driveway. Outstanding natural light. Fenced yard and patio. Near downtown Elmhurst, shopping, Library and restaurants. Close access to Metra, all major highways and O'Hare.
Property Specifics
| Single Family | |
| — | |
| — | |
| 2022 | |
| — | |
| — | |
| No | |
| 0.14 |
| Du Page | |
| — | |
| — / Not Applicable | |
| — | |
| — | |
| — | |
| 11885857 | |
| 0603206012 |
Nearby Schools
| NAME: | DISTRICT: | DISTANCE: | |
|---|---|---|---|
|
Grade School
Hawthorne Elementary School |
205 | — | |
|
Middle School
Sandburg Middle School |
205 | Not in DB | |
|
High School
York Community High School |
205 | Not in DB | |
Property History
| DATE: | EVENT: | PRICE: | SOURCE: |
|---|---|---|---|
| 8 Feb, 2018 | Sold | $215,000 | MRED MLS |
| 20 Dec, 2017 | Under contract | $214,900 | MRED MLS |
| 12 Dec, 2017 | Listed for sale | $214,900 | MRED MLS |
| 18 Oct, 2023 | Sold | $1,075,000 | MRED MLS |
| 2 Oct, 2023 | Under contract | $1,150,000 | MRED MLS |
| 15 Sep, 2023 | Listed for sale | $1,150,000 | MRED MLS |
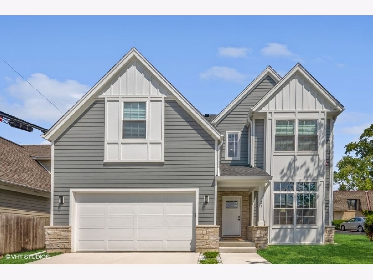
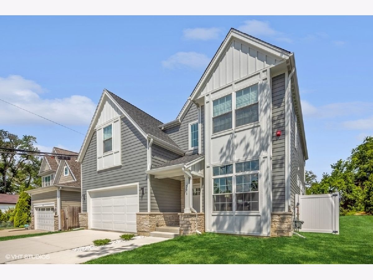
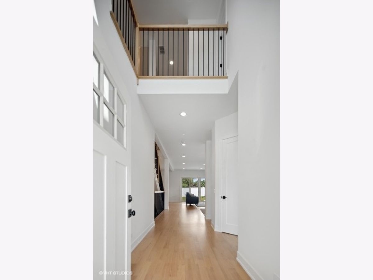
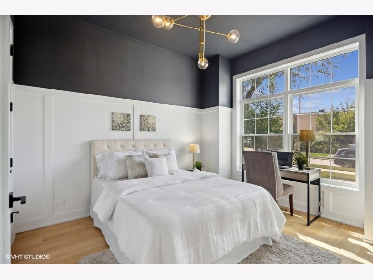
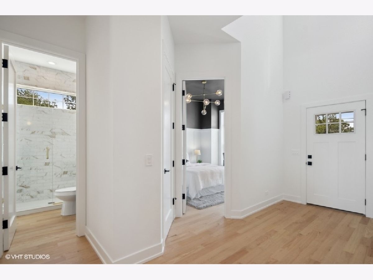
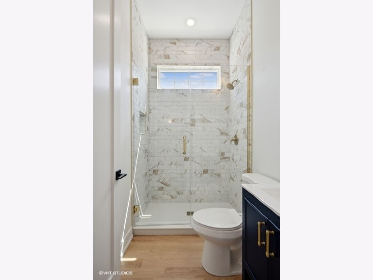
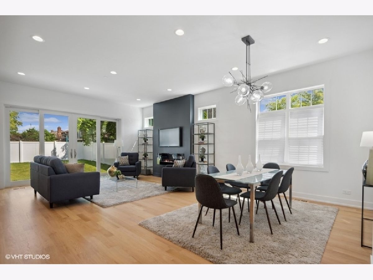
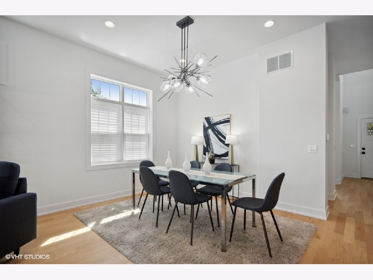
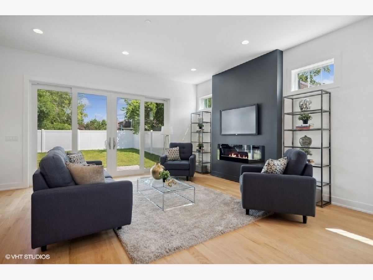
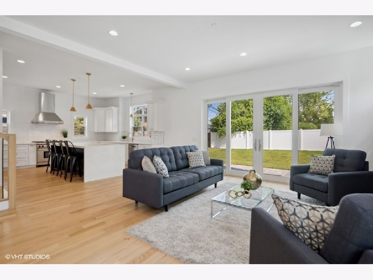
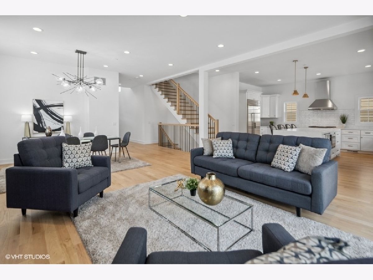
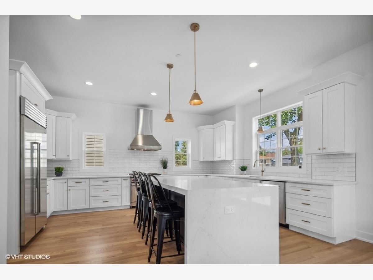
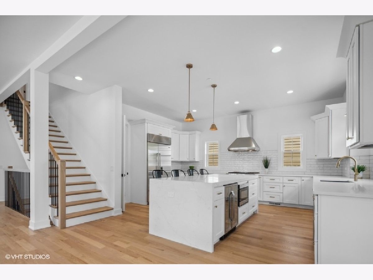
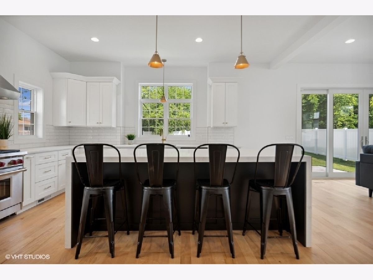
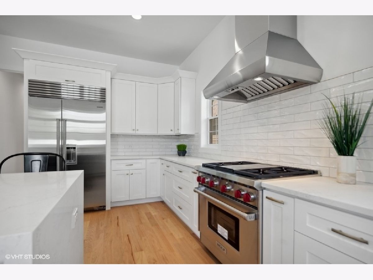
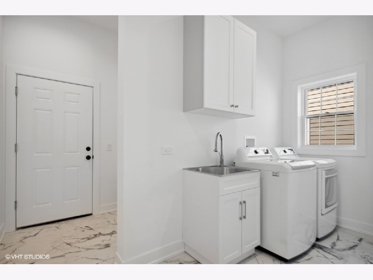
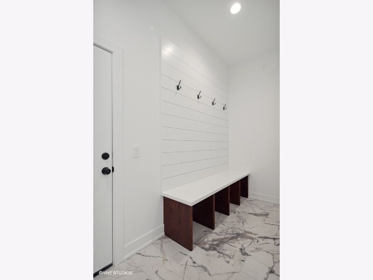
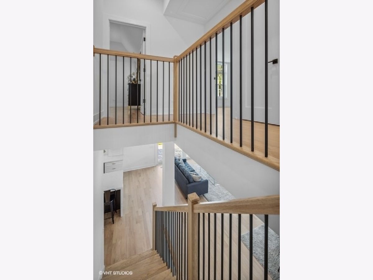
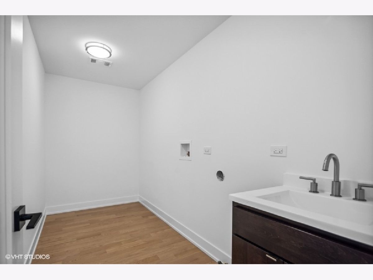
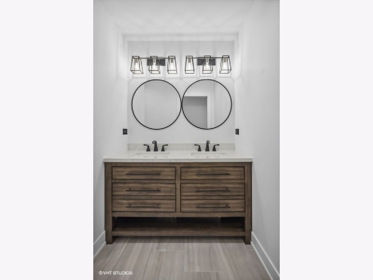
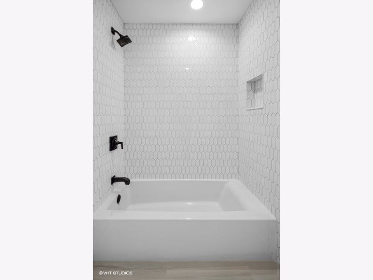
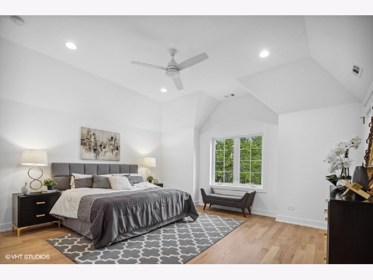
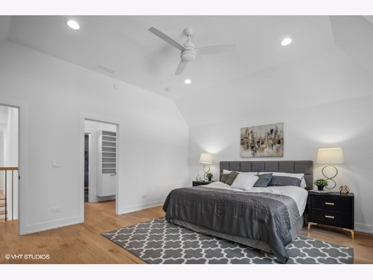
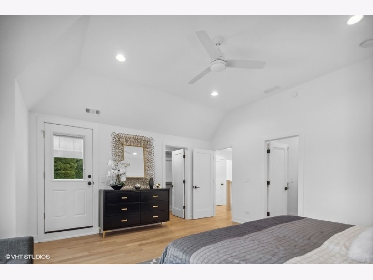
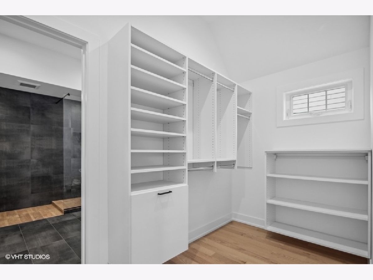
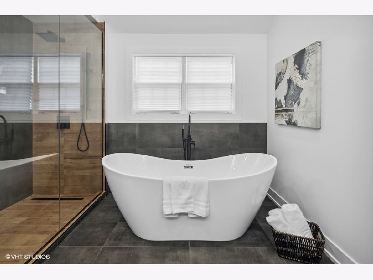
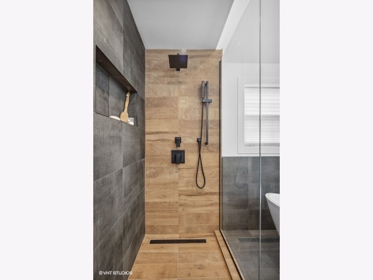
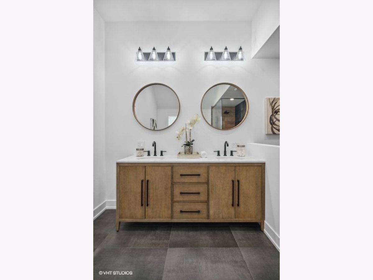
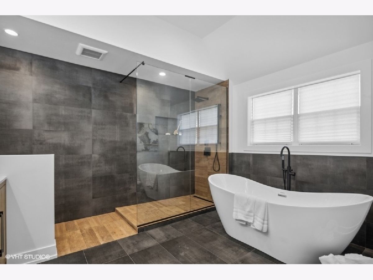
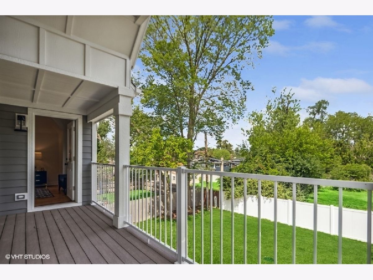
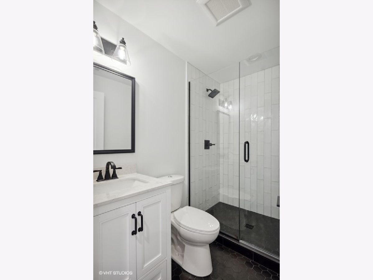
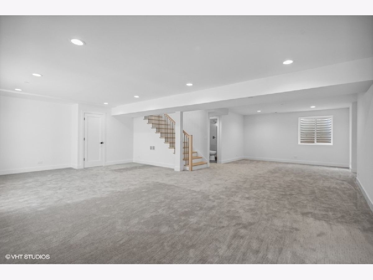
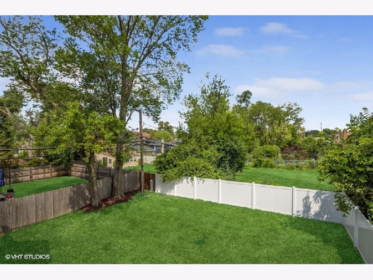
Room Specifics
Total Bedrooms: 5
Bedrooms Above Ground: 5
Bedrooms Below Ground: 0
Dimensions: —
Floor Type: —
Dimensions: —
Floor Type: —
Dimensions: —
Floor Type: —
Dimensions: —
Floor Type: —
Full Bathrooms: 4
Bathroom Amenities: Separate Shower,Double Sink,Soaking Tub
Bathroom in Basement: 1
Rooms: —
Basement Description: Finished,Crawl
Other Specifics
| 2 | |
| — | |
| Concrete | |
| — | |
| — | |
| 50 X 126 | |
| — | |
| — | |
| — | |
| — | |
| Not in DB | |
| — | |
| — | |
| — | |
| — |
Tax History
| Year | Property Taxes |
|---|---|
| 2018 | $4,061 |
| 2023 | $6,996 |
Contact Agent
Nearby Similar Homes
Nearby Sold Comparables
Contact Agent
Listing Provided By
@properties Christie's International Real Estate








