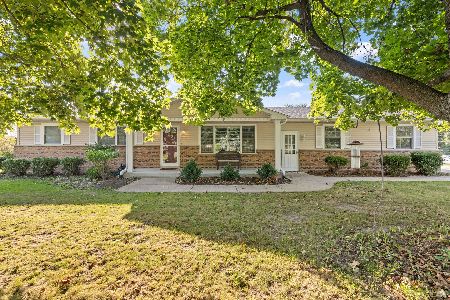521 Barberry Circle, Yorkville, Illinois 60560
$390,000
|
Sold
|
|
| Status: | Closed |
| Sqft: | 2,400 |
| Cost/Sqft: | $165 |
| Beds: | 5 |
| Baths: | 3 |
| Year Built: | 1998 |
| Property Taxes: | $8,116 |
| Days On Market: | 952 |
| Lot Size: | 0,00 |
Description
What a great home starting with the wrap around porch and cottage style exterior.entering into an open floor plan with soaring cathedral ceilings and plenty of windows . Kitchen has been completely redone with custom Beachwood cabinets. This also includes a dining room that looks out to the upper deck and down to the heated pool with a new liner installed in May 2023 and the huge 2024 pool deck. This two owner home is in pristine condition and move in ready. New high efficiency furnace and central air installed in 2021 and new roof in 2022
Property Specifics
| Single Family | |
| — | |
| — | |
| 1998 | |
| — | |
| — | |
| No | |
| — |
| Kendall | |
| — | |
| — / Not Applicable | |
| — | |
| — | |
| — | |
| 11817867 | |
| 0505130023 |
Property History
| DATE: | EVENT: | PRICE: | SOURCE: |
|---|---|---|---|
| 25 Aug, 2023 | Sold | $390,000 | MRED MLS |
| 28 Jul, 2023 | Under contract | $395,000 | MRED MLS |
| 27 Jun, 2023 | Listed for sale | $395,000 | MRED MLS |
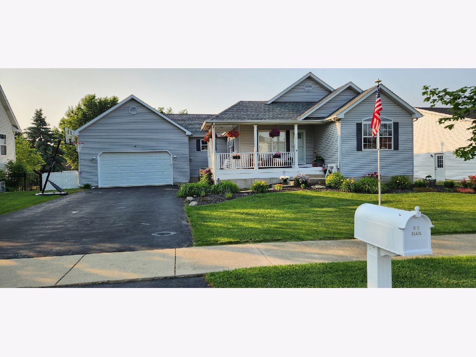
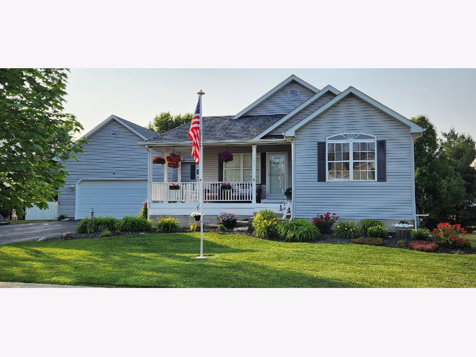
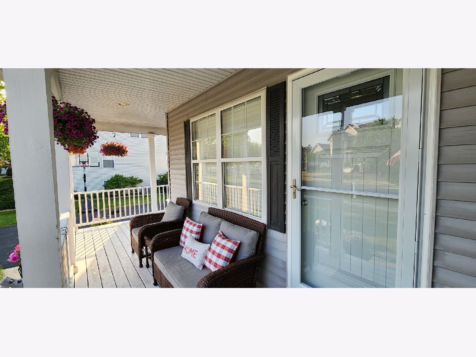
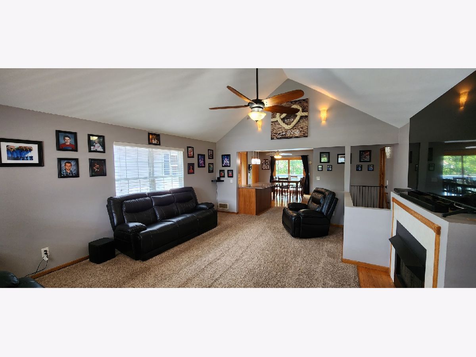
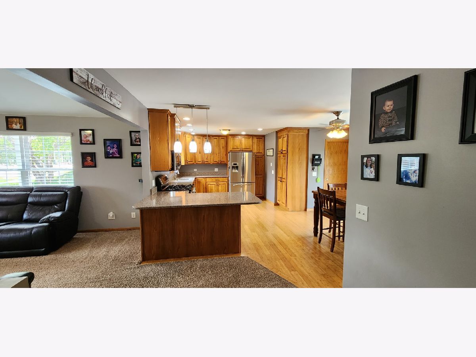
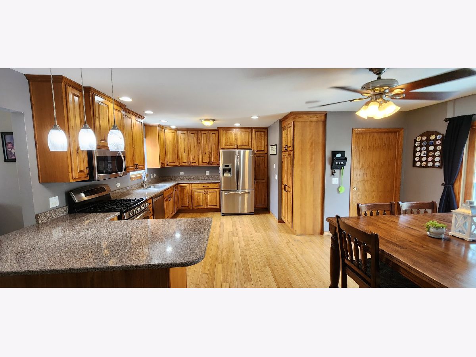
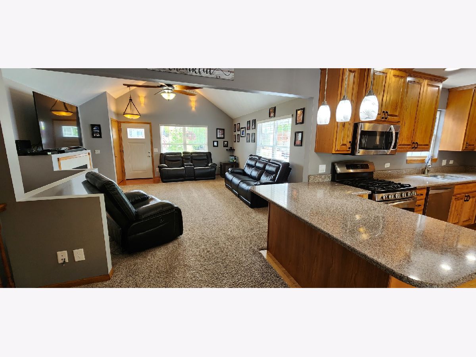
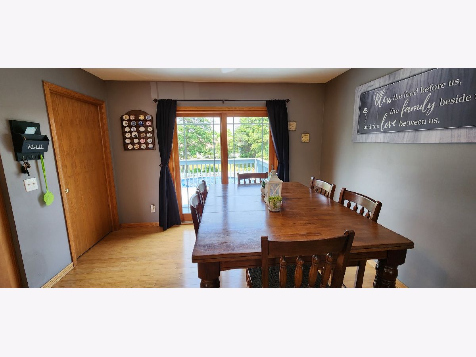
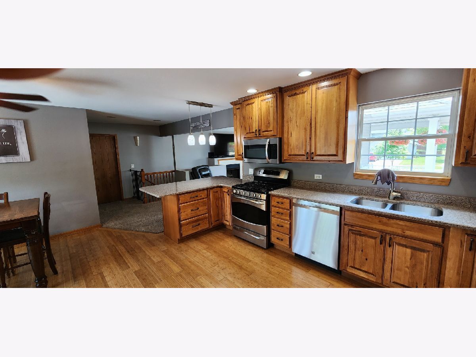
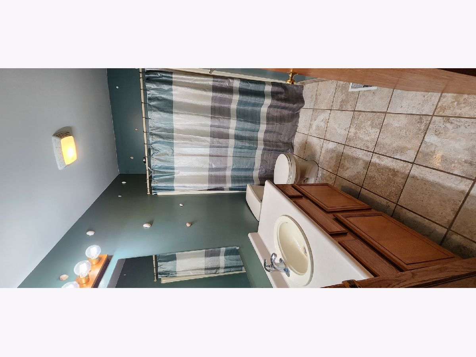
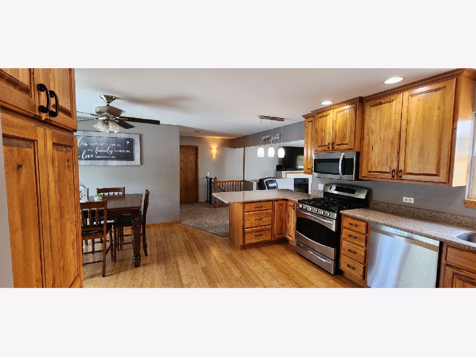
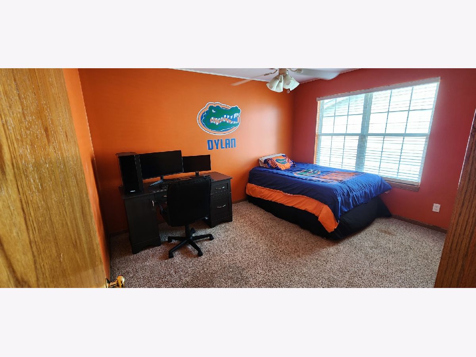
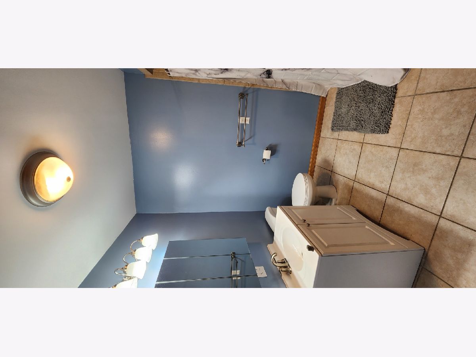
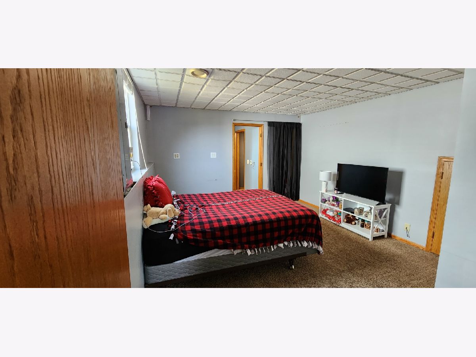
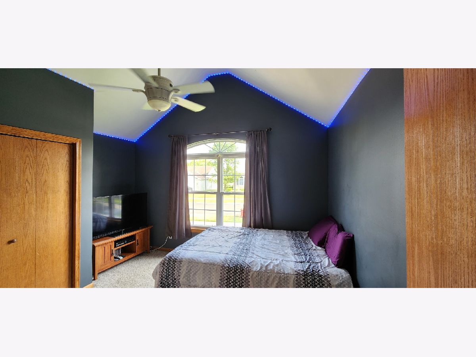
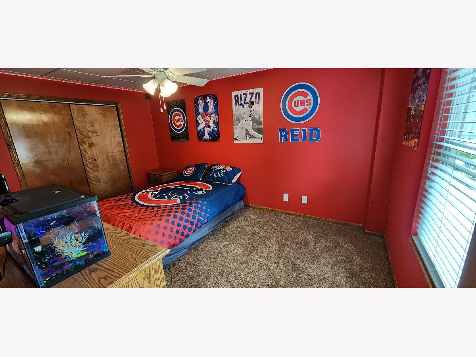
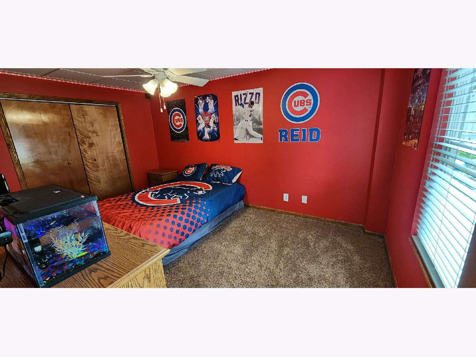
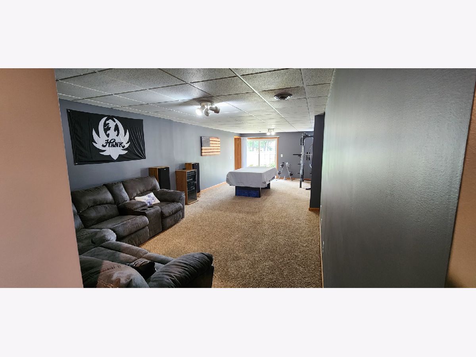
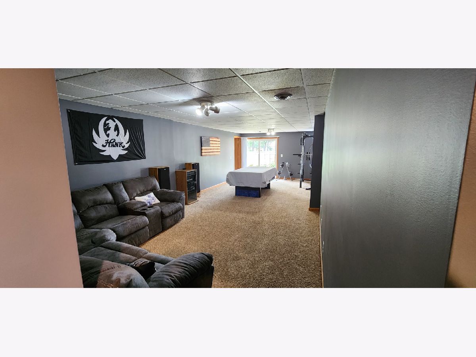
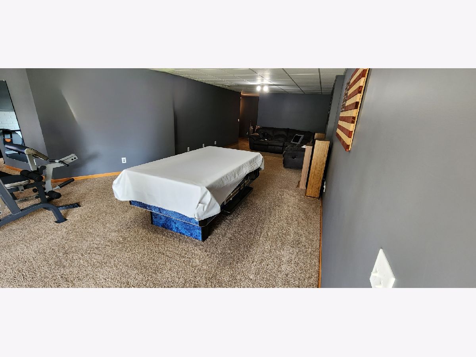
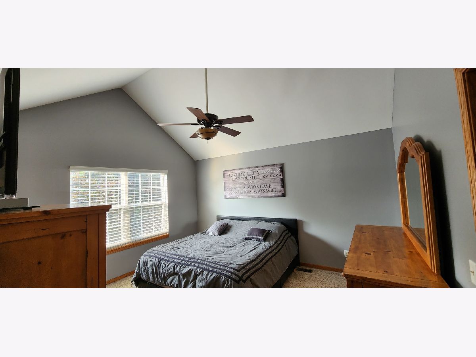
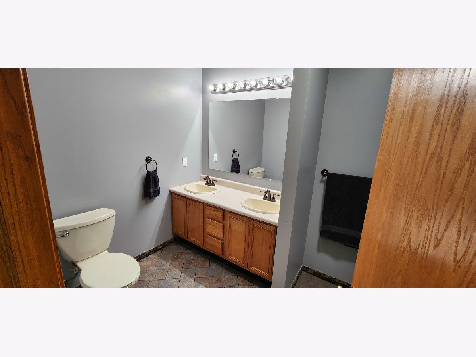
Room Specifics
Total Bedrooms: 5
Bedrooms Above Ground: 5
Bedrooms Below Ground: 0
Dimensions: —
Floor Type: —
Dimensions: —
Floor Type: —
Dimensions: —
Floor Type: —
Dimensions: —
Floor Type: —
Full Bathrooms: 3
Bathroom Amenities: —
Bathroom in Basement: 0
Rooms: —
Basement Description: Finished,Exterior Access,Storage Space
Other Specifics
| 2 | |
| — | |
| — | |
| — | |
| — | |
| 80X146X80X147 | |
| — | |
| — | |
| — | |
| — | |
| Not in DB | |
| — | |
| — | |
| — | |
| — |
Tax History
| Year | Property Taxes |
|---|---|
| 2023 | $8,116 |
Contact Agent
Nearby Similar Homes
Nearby Sold Comparables
Contact Agent
Listing Provided By
Jorge Zea Managing Broker


