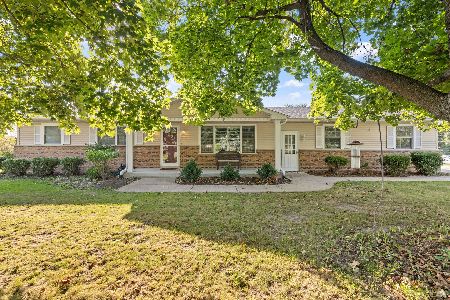538 Burning Bush Drive, Yorkville, Illinois 60560
$340,000
|
Sold
|
|
| Status: | Closed |
| Sqft: | 2,800 |
| Cost/Sqft: | $116 |
| Beds: | 4 |
| Baths: | 4 |
| Year Built: | 1999 |
| Property Taxes: | $8,245 |
| Days On Market: | 1687 |
| Lot Size: | 0,34 |
Description
Amazing home nestled in Greenbriar Subdivision. Located across from the park and pond, find walking out your door to recreation easy, or just enjoy relaxing on your large front porch. Find a great floorplan and incredible space in this home! The family room has beautiful windows surrounding the brick fireplace and taking in the views of the generously sized yard. The kitchen layout is perfect for entertaining and a perfect gathering spot. Beautiful cabinetry with glass doors, and high/low features, along with a generous island and an eating area with room for a large table. All of this viewing the pool and deck area. Find a bath along with ample closet space. Upstairs the master suite features a luxury bath complete with tub and shower area. Three additional bedrooms are all very generous in size. Well thought out upstairs complete with laundry room and a walk in closet for everyday storage!! If this is not enough... come on down to the finished basement. These owners have finished it to perfection! Find a recreation room complete with a wet bar area, along with a bedroom and a complete bath! Perfect place for relaxation!! The yard is gorgeous with the pool and deck area for summertime fun!! This home has been lovingly cared for and maintained to perfection. Recently replaced mechanicals and roof.
Property Specifics
| Single Family | |
| — | |
| — | |
| 1999 | |
| Full | |
| — | |
| No | |
| 0.34 |
| Kendall | |
| — | |
| — / Not Applicable | |
| None | |
| Public | |
| Public Sewer | |
| 11131290 | |
| 0505130029 |
Property History
| DATE: | EVENT: | PRICE: | SOURCE: |
|---|---|---|---|
| 30 Aug, 2021 | Sold | $340,000 | MRED MLS |
| 1 Jul, 2021 | Under contract | $324,000 | MRED MLS |
| 22 Jun, 2021 | Listed for sale | $324,000 | MRED MLS |


























Room Specifics
Total Bedrooms: 5
Bedrooms Above Ground: 4
Bedrooms Below Ground: 1
Dimensions: —
Floor Type: Carpet
Dimensions: —
Floor Type: Carpet
Dimensions: —
Floor Type: Carpet
Dimensions: —
Floor Type: —
Full Bathrooms: 4
Bathroom Amenities: —
Bathroom in Basement: 1
Rooms: Office,Bedroom 5,Family Room
Basement Description: Finished
Other Specifics
| 2.5 | |
| — | |
| Concrete,Side Drive | |
| Deck, Porch, Above Ground Pool | |
| — | |
| 31X31X31X169X68X161 | |
| Pull Down Stair | |
| Full | |
| Bar-Wet, Wood Laminate Floors, Second Floor Laundry, Walk-In Closet(s) | |
| Range, Microwave, Dishwasher, Refrigerator, Freezer, Washer, Dryer, Disposal | |
| Not in DB | |
| — | |
| — | |
| — | |
| Gas Log |
Tax History
| Year | Property Taxes |
|---|---|
| 2021 | $8,245 |
Contact Agent
Nearby Similar Homes
Nearby Sold Comparables
Contact Agent
Listing Provided By
Baird & Warner








