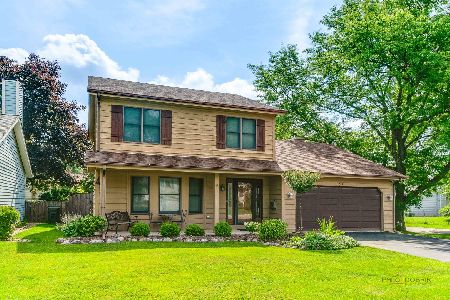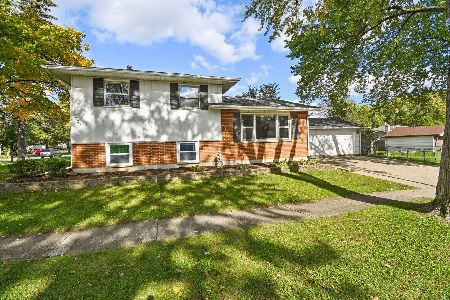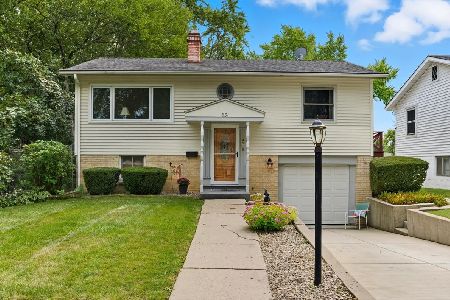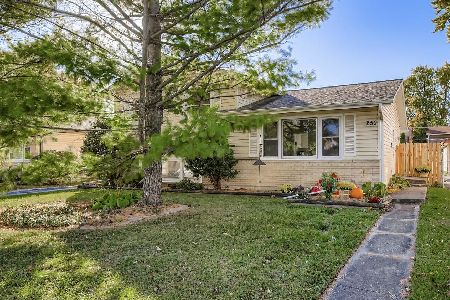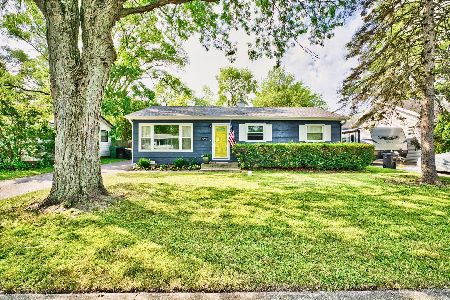521 Bobby Lane, Mundelein, Illinois 60060
$212,000
|
Sold
|
|
| Status: | Closed |
| Sqft: | 1,066 |
| Cost/Sqft: | $202 |
| Beds: | 3 |
| Baths: | 1 |
| Year Built: | 1958 |
| Property Taxes: | $3,810 |
| Days On Market: | 2440 |
| Lot Size: | 0,19 |
Description
Welcome HOME! This beauty has been completely redone from top to the bottom. You get to enjoy this beautifully done kitchen with 42" cabinets, granite counter-tops, under-mount sink and all stainless steel appliances. You will love this mix of modern and rustic style with gorgeous hardwood floors through out, stylish barn door right into your fabulous large laundry room, built in front load machines, new interior and exterior doors, new windows. The plumbing and electrical has been replaced too. So it's not only new on the outside, but behind the walls too. All new absolutely breathtaking light fixtures in the dinning room and bathroom and recess lights in the living and kitchen. Large yard, oversized 2.5 car garage, brand new roof, gutters, downspouts and AC complete this package.
Property Specifics
| Single Family | |
| — | |
| Ranch | |
| 1958 | |
| None | |
| — | |
| No | |
| 0.19 |
| Lake | |
| — | |
| 0 / Not Applicable | |
| None | |
| Lake Michigan,Public | |
| Public Sewer | |
| 10341136 | |
| 10244200080000 |
Nearby Schools
| NAME: | DISTRICT: | DISTANCE: | |
|---|---|---|---|
|
Grade School
Mechanics Grove Elementary Schoo |
75 | — | |
|
Middle School
Carl Sandburg Middle School |
75 | Not in DB | |
Property History
| DATE: | EVENT: | PRICE: | SOURCE: |
|---|---|---|---|
| 20 Dec, 2018 | Sold | $100,000 | MRED MLS |
| 9 Nov, 2018 | Under contract | $129,000 | MRED MLS |
| 15 Oct, 2018 | Listed for sale | $129,000 | MRED MLS |
| 29 May, 2019 | Sold | $212,000 | MRED MLS |
| 15 Apr, 2019 | Under contract | $214,900 | MRED MLS |
| 11 Apr, 2019 | Listed for sale | $214,900 | MRED MLS |
| 7 Jul, 2022 | Sold | $249,000 | MRED MLS |
| 26 May, 2022 | Under contract | $240,000 | MRED MLS |
| 9 Apr, 2022 | Listed for sale | $240,000 | MRED MLS |
Room Specifics
Total Bedrooms: 3
Bedrooms Above Ground: 3
Bedrooms Below Ground: 0
Dimensions: —
Floor Type: Hardwood
Dimensions: —
Floor Type: Hardwood
Full Bathrooms: 1
Bathroom Amenities: —
Bathroom in Basement: 0
Rooms: No additional rooms
Basement Description: Crawl
Other Specifics
| 2.5 | |
| — | |
| — | |
| Patio | |
| — | |
| 60 X 141 X 60 X 142 | |
| — | |
| None | |
| Hardwood Floors, First Floor Laundry | |
| Range, Microwave, Dishwasher, Refrigerator, Washer, Dryer, Stainless Steel Appliance(s) | |
| Not in DB | |
| Sidewalks, Street Lights, Street Paved | |
| — | |
| — | |
| — |
Tax History
| Year | Property Taxes |
|---|---|
| 2018 | $3,810 |
| 2022 | $5,478 |
Contact Agent
Nearby Similar Homes
Nearby Sold Comparables
Contact Agent
Listing Provided By
Keller Williams North Shore West

