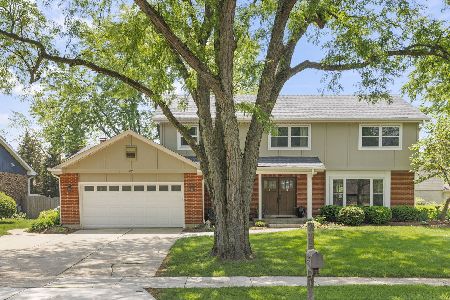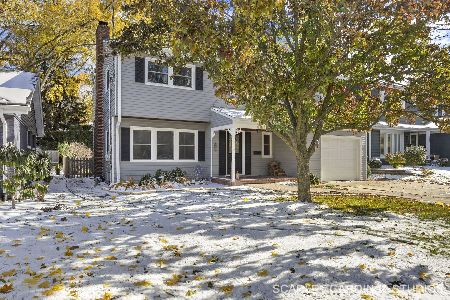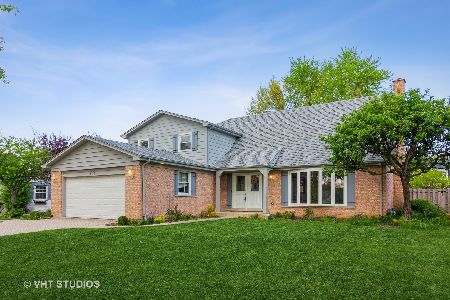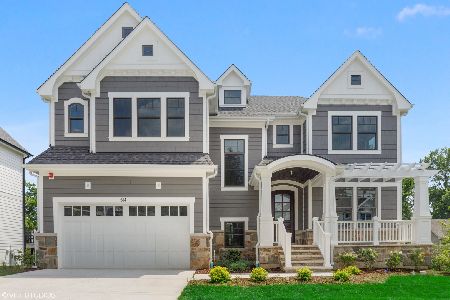521 Carlisle Court, Glen Ellyn, Illinois 60137
$655,000
|
Sold
|
|
| Status: | Closed |
| Sqft: | 3,192 |
| Cost/Sqft: | $211 |
| Beds: | 5 |
| Baths: | 4 |
| Year Built: | 1973 |
| Property Taxes: | $12,660 |
| Days On Market: | 1667 |
| Lot Size: | 0,00 |
Description
Gorgeous Home! Numerous Updates~Stunning, Brand New, Top of the line Kitchen~A Cook's Delight~Enormous Island~Cabinets Galore~Counter Space~Double Oven~Beverage Center & Wine Refridgerator~Granite~SS Appliances~New Hardwood Flooring~Master Bedroom w/Stunning Ensuite~WIC~3 Drury Designed Full Baths~Living Room w/Built-Ins~Family Room w/Fireplace~High Efficiency Gas Insert~Sun Room~Spacious Laundry Room w/Built-in Cubbies & Laundry Chute~Pella Windows~Finished Basement~Exercise Room~Work Room~Plenty of Storage~Garage w/Pull Down Attic Storage~New Deck w/Seating & Built-in Planter Boxes~Paver Brick Patio~Fenced Yard~Soothing Pond~Cul-de-Sac~Pristine Landscaping~Newer Roof(18)~Newer Concrete Driveway(20)~Sought After School District~Close to Major Transportation~Golf~Shopping~Restaurants & The Morton Arboretum~
Property Specifics
| Single Family | |
| — | |
| — | |
| 1973 | |
| Partial | |
| 2 STORY | |
| No | |
| 0 |
| Du Page | |
| Raintree | |
| 0 / Not Applicable | |
| None | |
| Lake Michigan | |
| Sewer-Storm | |
| 11071520 | |
| 0523312009 |
Nearby Schools
| NAME: | DISTRICT: | DISTANCE: | |
|---|---|---|---|
|
Grade School
Park View Elementary School |
89 | — | |
|
Middle School
Glen Crest Middle School |
89 | Not in DB | |
|
High School
Glenbard South High School |
87 | Not in DB | |
Property History
| DATE: | EVENT: | PRICE: | SOURCE: |
|---|---|---|---|
| 30 Jun, 2014 | Sold | $520,000 | MRED MLS |
| 27 May, 2014 | Under contract | $549,900 | MRED MLS |
| 8 Apr, 2014 | Listed for sale | $549,900 | MRED MLS |
| 15 Jun, 2021 | Sold | $655,000 | MRED MLS |
| 5 May, 2021 | Under contract | $675,000 | MRED MLS |
| 30 Apr, 2021 | Listed for sale | $675,000 | MRED MLS |
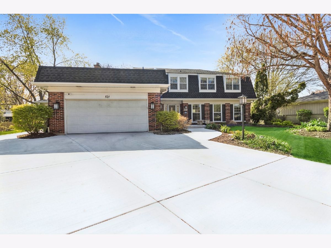
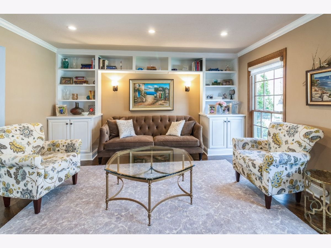
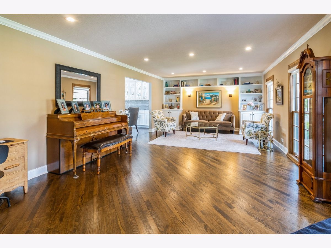
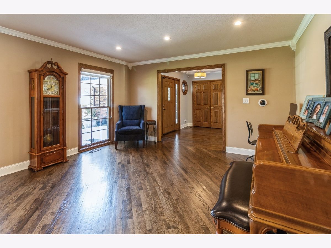
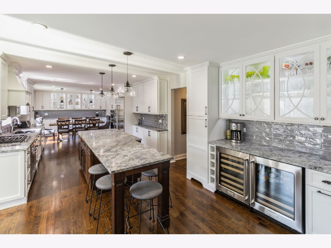
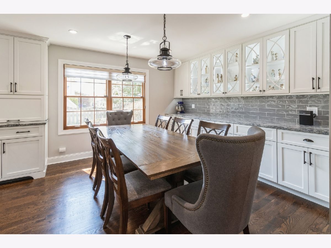
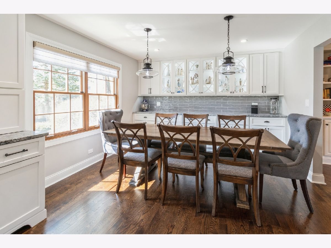
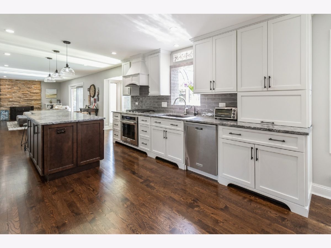
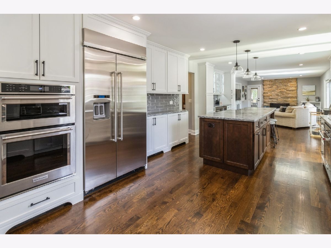
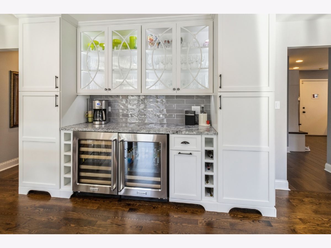
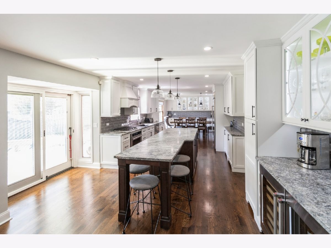
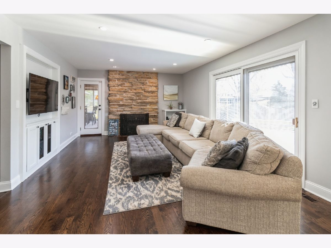
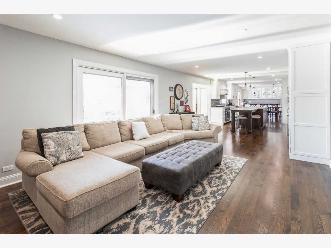
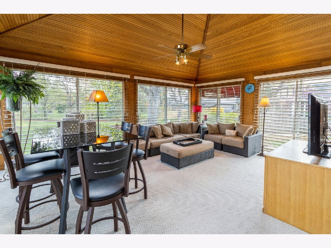
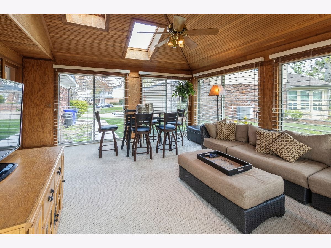
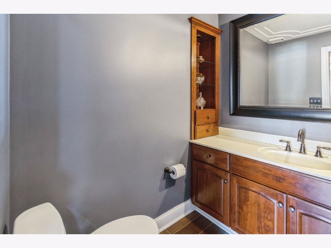
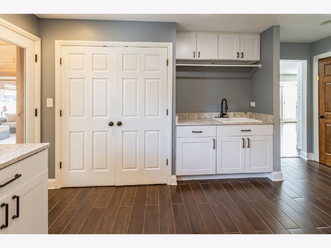
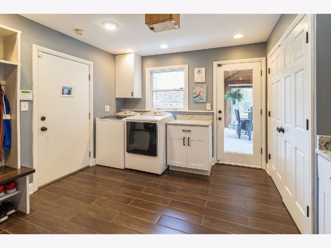
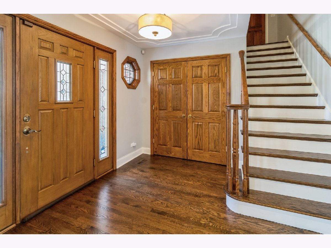
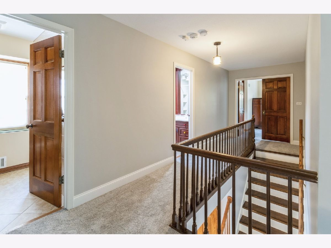
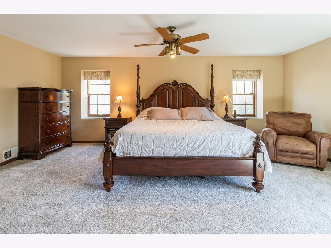
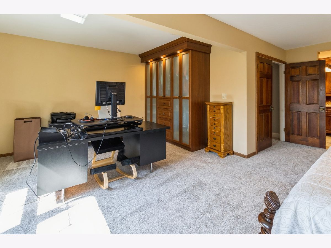
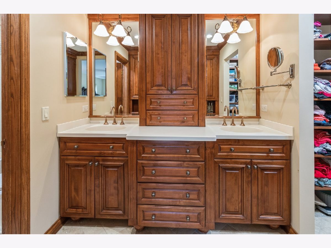
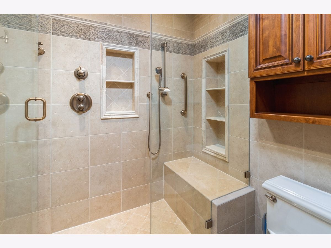
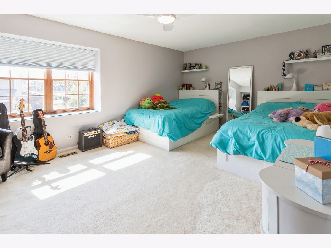
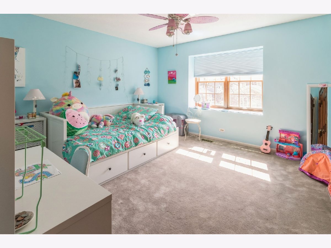
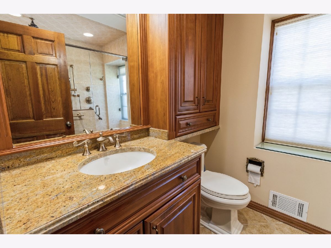
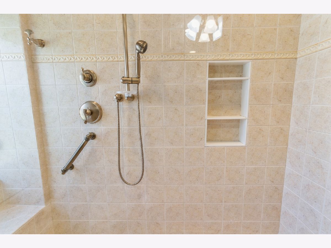
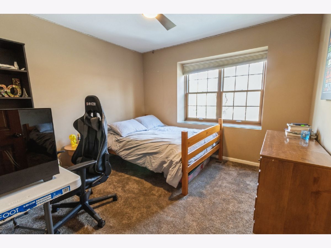
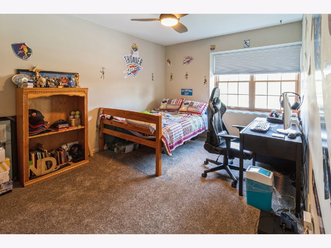
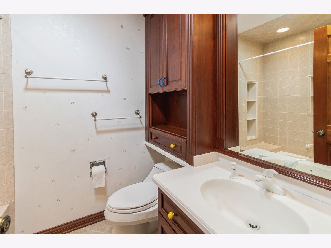
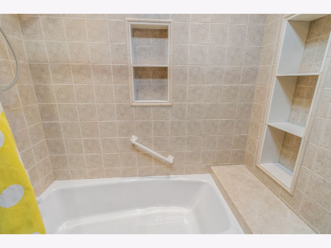
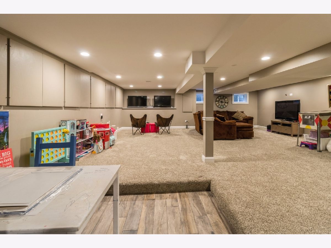
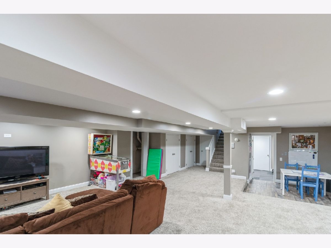
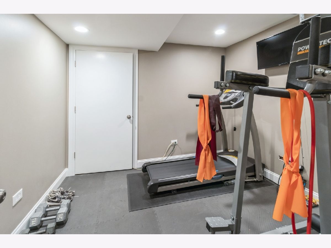
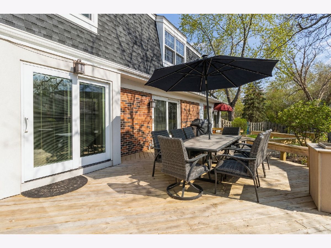
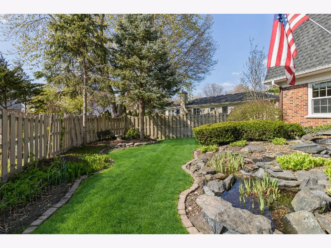
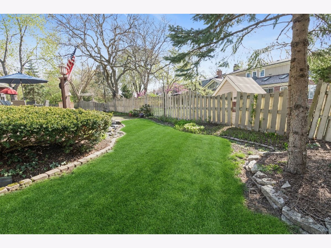
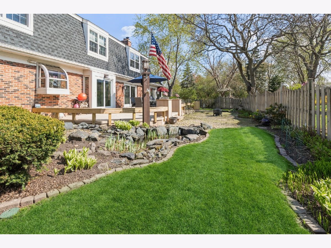
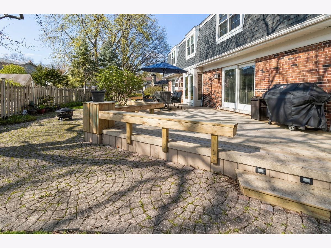
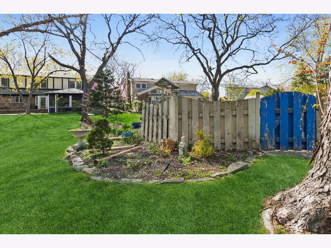
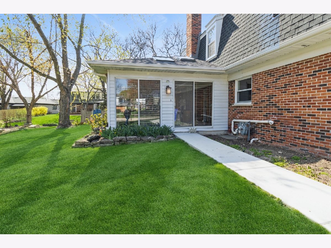
Room Specifics
Total Bedrooms: 5
Bedrooms Above Ground: 5
Bedrooms Below Ground: 0
Dimensions: —
Floor Type: Carpet
Dimensions: —
Floor Type: Carpet
Dimensions: —
Floor Type: Carpet
Dimensions: —
Floor Type: —
Full Bathrooms: 4
Bathroom Amenities: Separate Shower,Double Sink
Bathroom in Basement: 0
Rooms: Bedroom 5,Exercise Room,Foyer,Sun Room
Basement Description: Partially Finished
Other Specifics
| 2 | |
| Concrete Perimeter | |
| Concrete | |
| Deck, Patio, Brick Paver Patio, Storms/Screens | |
| Cul-De-Sac,Fenced Yard,Landscaped | |
| 65X140 | |
| Full,Pull Down Stair | |
| Full | |
| Bar-Wet, Hardwood Floors, First Floor Laundry, Built-in Features, Walk-In Closet(s), Bookcases, Some Carpeting, Special Millwork, Granite Counters | |
| Double Oven, Range, Microwave, Dishwasher, Refrigerator, Washer, Dryer, Disposal, Stainless Steel Appliance(s), Wine Refrigerator, Built-In Oven, Range Hood, Gas Oven | |
| Not in DB | |
| Clubhouse, Park, Pool, Tennis Court(s), Curbs, Sidewalks, Street Lights, Street Paved | |
| — | |
| — | |
| Gas Log, Gas Starter, Heatilator |
Tax History
| Year | Property Taxes |
|---|---|
| 2014 | $11,597 |
| 2021 | $12,660 |
Contact Agent
Nearby Similar Homes
Nearby Sold Comparables
Contact Agent
Listing Provided By
@properties

