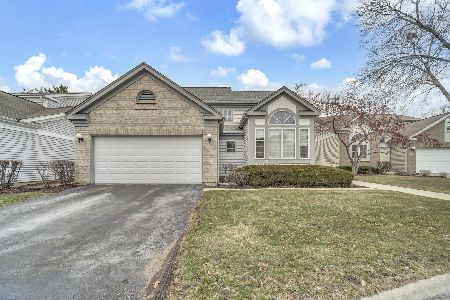521 Checker Drive, Buffalo Grove, Illinois 60089
$260,000
|
Sold
|
|
| Status: | Closed |
| Sqft: | 2,115 |
| Cost/Sqft: | $142 |
| Beds: | 4 |
| Baths: | 3 |
| Year Built: | 1972 |
| Property Taxes: | $9,029 |
| Days On Market: | 3562 |
| Lot Size: | 0,22 |
Description
Popular 4 Bedroom, 2 story "Roxbury" offers a great floor plan that flows well for a wonderful use of space. This charming home is located in desirable Strathmore subdivision with award winning District 96 Ivy Hall & Twin Groves & District 125 Stevenson HS. Willow Stream Park, pool, BG Golf Course are all nearby. Eat in kitchen plus a very spacious dining room makes family meals & entertaining easy and comfortable. Off the kitchen is a family room overlooking the backyard. On chilly evenings the wood burning fireplace provides cozy atmosphere & warmth. There is also a separate living room in the front of the home with abundant windows filling the room with natural light. Master bedroom has a walk in closet & an additional generous sized closet. Three other bedrooms have good closets & there is a hallway linen closet. Powder room on first floor. Newer Carrier furnace installed in 2013 & a built in oven new in 2014. So many positives to this home, location and all that BG has to offer.
Property Specifics
| Single Family | |
| — | |
| — | |
| 1972 | |
| None | |
| ROXBURY | |
| No | |
| 0.22 |
| Lake | |
| Strathmore | |
| 0 / Not Applicable | |
| None | |
| Lake Michigan | |
| Public Sewer | |
| 09240106 | |
| 15322060230000 |
Nearby Schools
| NAME: | DISTRICT: | DISTANCE: | |
|---|---|---|---|
|
Grade School
Ivy Hall Elementary School |
96 | — | |
|
Middle School
Twin Groves Middle School |
96 | Not in DB | |
|
High School
Adlai E Stevenson High School |
125 | Not in DB | |
Property History
| DATE: | EVENT: | PRICE: | SOURCE: |
|---|---|---|---|
| 1 Dec, 2016 | Sold | $260,000 | MRED MLS |
| 7 Sep, 2016 | Under contract | $299,950 | MRED MLS |
| — | Last price change | $328,900 | MRED MLS |
| 27 May, 2016 | Listed for sale | $328,900 | MRED MLS |
Room Specifics
Total Bedrooms: 4
Bedrooms Above Ground: 4
Bedrooms Below Ground: 0
Dimensions: —
Floor Type: Carpet
Dimensions: —
Floor Type: Carpet
Dimensions: —
Floor Type: Carpet
Full Bathrooms: 3
Bathroom Amenities: —
Bathroom in Basement: —
Rooms: No additional rooms
Basement Description: Crawl
Other Specifics
| 2 | |
| — | |
| Asphalt | |
| — | |
| — | |
| 92X117X68X117 | |
| — | |
| Full | |
| First Floor Laundry | |
| Range, Dishwasher, Refrigerator, Washer, Dryer, Disposal | |
| Not in DB | |
| Pool, Tennis Courts, Sidewalks, Street Lights, Street Paved | |
| — | |
| — | |
| Wood Burning |
Tax History
| Year | Property Taxes |
|---|---|
| 2016 | $9,029 |
Contact Agent
Nearby Similar Homes
Nearby Sold Comparables
Contact Agent
Listing Provided By
RE/MAX United








