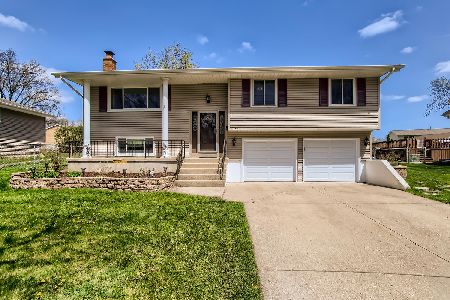521 Janine Lane, Schaumburg, Illinois 60193
$415,000
|
Sold
|
|
| Status: | Closed |
| Sqft: | 1,900 |
| Cost/Sqft: | $216 |
| Beds: | 3 |
| Baths: | 2 |
| Year Built: | 1970 |
| Property Taxes: | $7,645 |
| Days On Market: | 1710 |
| Lot Size: | 0,00 |
Description
Location, condition and price. You will not be disappointed. Concrete extra wide driveway, newer siding, mature trees and beautifully landscaped. Hardwood floors, 5 inch base molding, extra wide crown molding. Niche shelves for decorations. Whole house was just painted. First floor den, bedroom or playroom with large bay window and double glass doors. Newer windows throughout. Large open kitchen with quartz breakfast bar with a spacious table area. Vaulted ceilings, skylight and fireplace in the hearth room or first floor family room. Perfect separate dining room with chair railing and new lighting. White kitchen with SS appliances, new Quartz counters, roll out cabinets. double oven and cooktop. Sliding door to brick paver patio and fenced yard with mature trees. 3 large bedrooms with hardwood floors and ceiling fans. Gorgeous updated full bath on top floor. Second full bath off the lower level family room. Huge family room with gorgeous fireplace and wall of windows. Enormous laundry room with sink and extra cabinets. Easy entrance to spacious garage. Do not forget the sub basement for an additional workout room or storage. First floor family room has its own separate zoned furnace. Roof approx 3-4 years new, Windows approx 2 years new. One A/c is 5 years new. It is nearly perfect.
Property Specifics
| Single Family | |
| — | |
| Contemporary,Tri-Level | |
| 1970 | |
| Partial | |
| EXPANDED | |
| No | |
| 0 |
| Cook | |
| Weathersfield | |
| — / Not Applicable | |
| None | |
| Public | |
| Public Sewer | |
| 11087623 | |
| 07282080080000 |
Nearby Schools
| NAME: | DISTRICT: | DISTANCE: | |
|---|---|---|---|
|
Grade School
Buzz Aldrin Elementary School |
54 | — | |
|
Middle School
Robert Frost Junior High School |
54 | Not in DB | |
|
High School
Schaumburg High School |
211 | Not in DB | |
Property History
| DATE: | EVENT: | PRICE: | SOURCE: |
|---|---|---|---|
| 11 Jun, 2021 | Sold | $415,000 | MRED MLS |
| 17 May, 2021 | Under contract | $409,900 | MRED MLS |
| 14 May, 2021 | Listed for sale | $409,900 | MRED MLS |
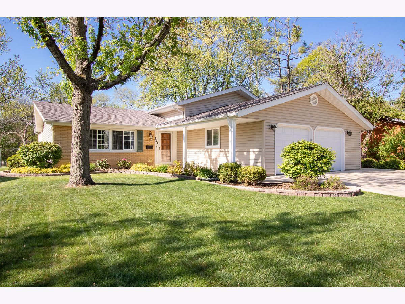
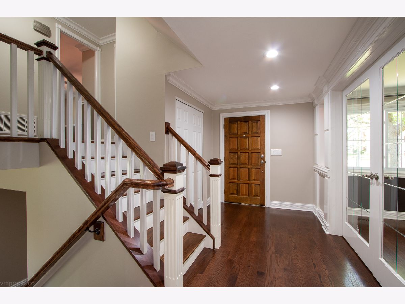
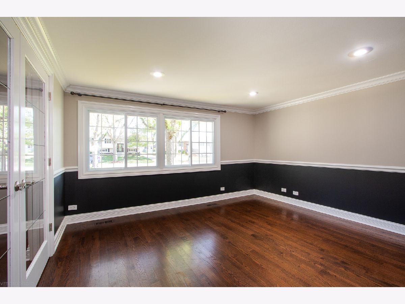
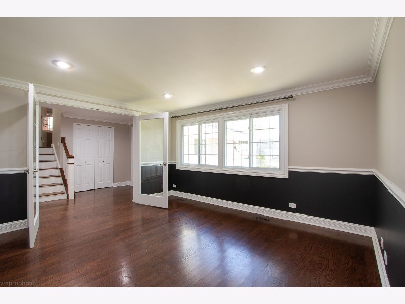
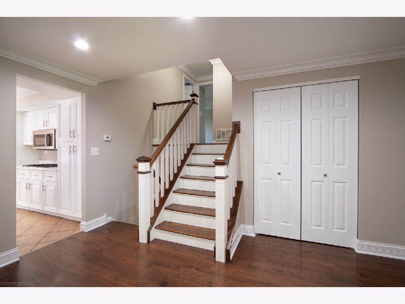
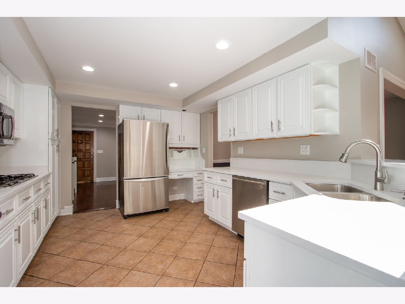
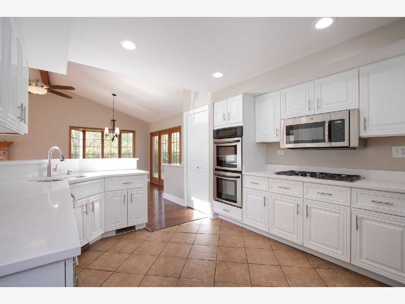
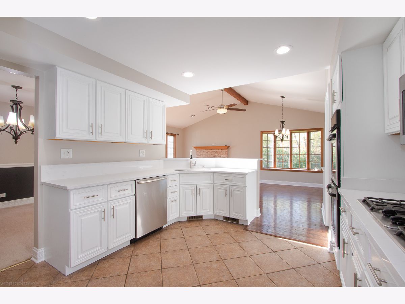
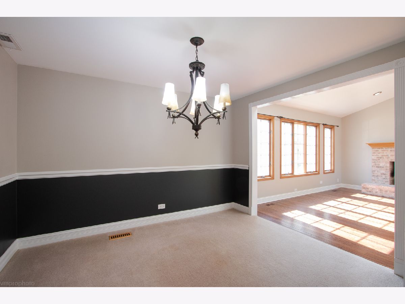
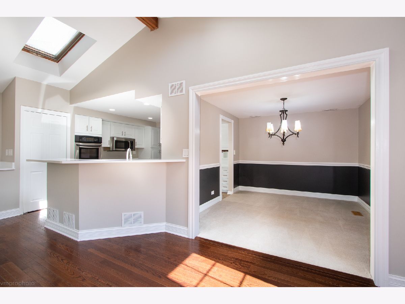
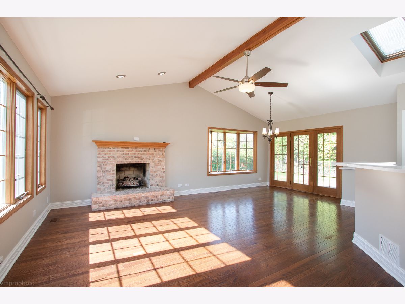
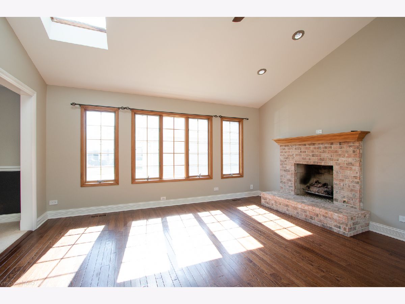
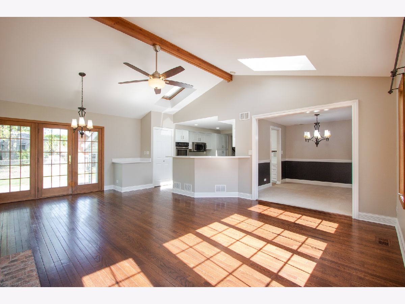
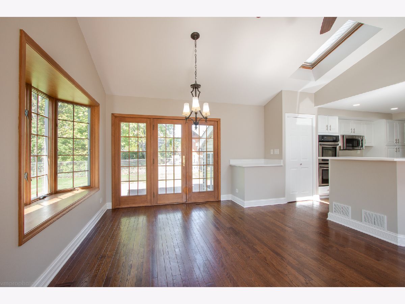
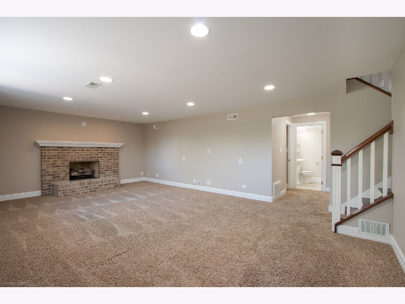
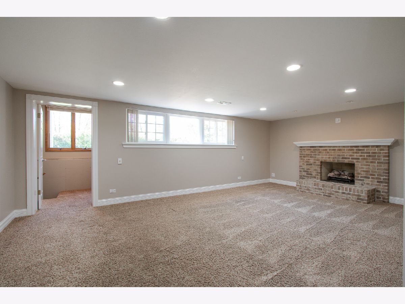
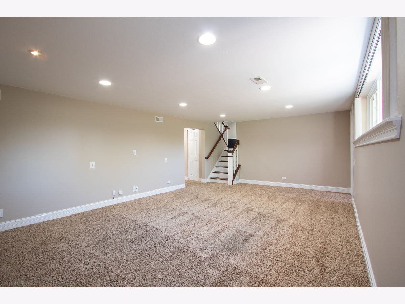
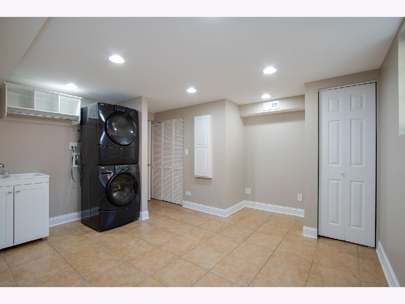
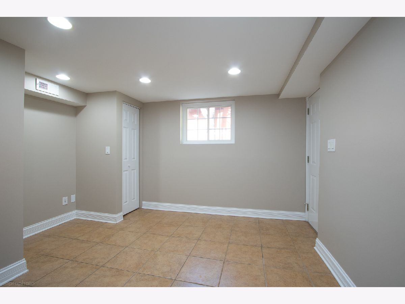
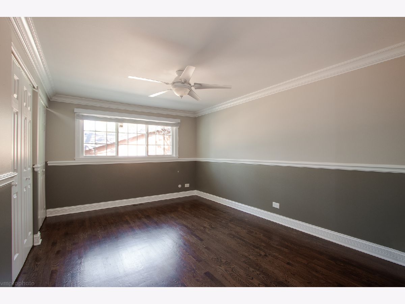
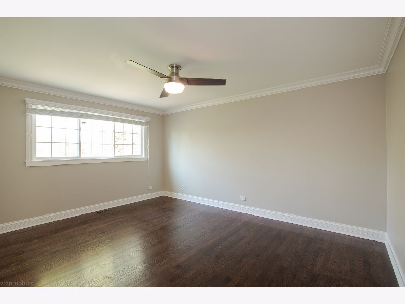
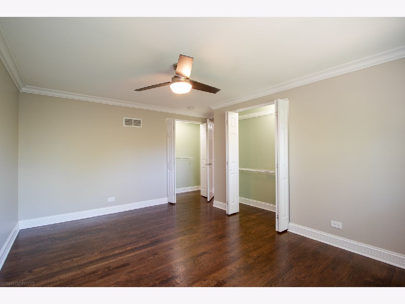
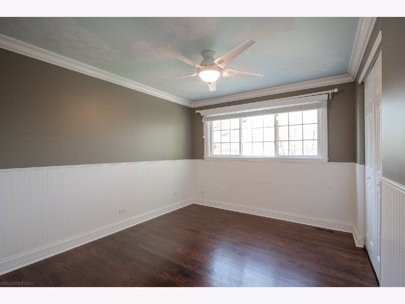
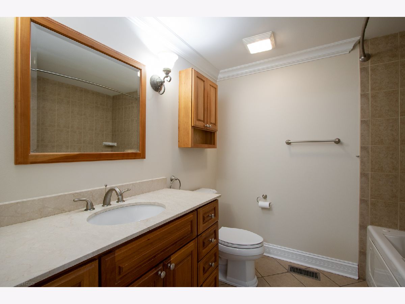
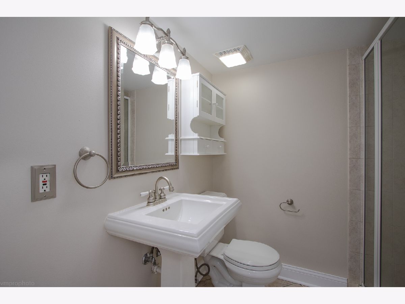
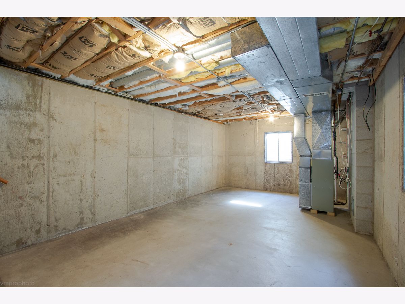
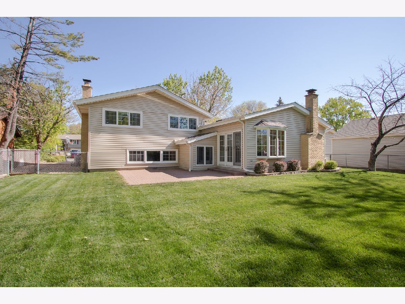
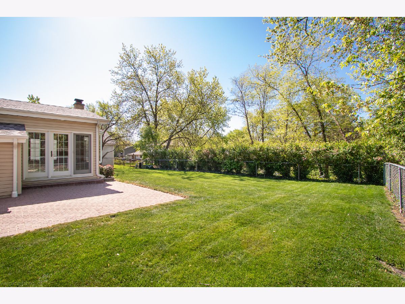
Room Specifics
Total Bedrooms: 3
Bedrooms Above Ground: 3
Bedrooms Below Ground: 0
Dimensions: —
Floor Type: Hardwood
Dimensions: —
Floor Type: Hardwood
Full Bathrooms: 2
Bathroom Amenities: —
Bathroom in Basement: 0
Rooms: Storage
Basement Description: Sub-Basement
Other Specifics
| 2 | |
| Concrete Perimeter | |
| Concrete | |
| Patio | |
| — | |
| 127X77X125X66 | |
| — | |
| Full | |
| — | |
| Double Oven, Microwave, Dishwasher, Washer, Dryer, Disposal, Cooktop, Range Hood | |
| Not in DB | |
| Street Paved | |
| — | |
| — | |
| Wood Burning, Gas Log, Gas Starter |
Tax History
| Year | Property Taxes |
|---|---|
| 2021 | $7,645 |
Contact Agent
Nearby Similar Homes
Nearby Sold Comparables
Contact Agent
Listing Provided By
eXp Realty LLC









