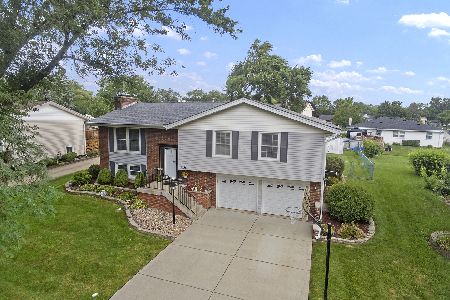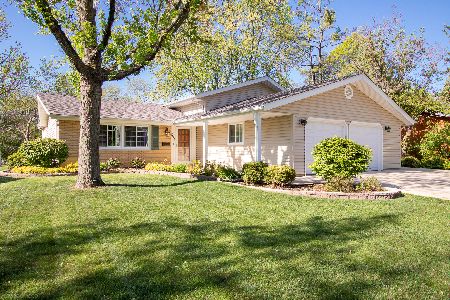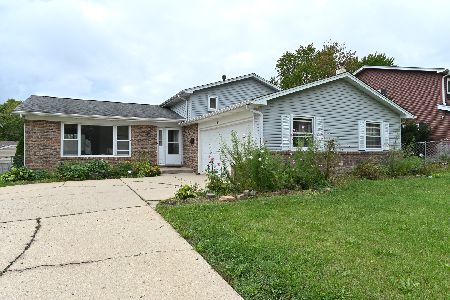522 Janine Lane, Schaumburg, Illinois 60193
$420,000
|
Sold
|
|
| Status: | Closed |
| Sqft: | 1,627 |
| Cost/Sqft: | $246 |
| Beds: | 4 |
| Baths: | 3 |
| Year Built: | 1968 |
| Property Taxes: | $5,883 |
| Days On Market: | 1354 |
| Lot Size: | 0,22 |
Description
No detail was overlooked in this 4 bed, 3 bath home thoughtfully renovated to add beautiful finishes including wood flooring, 5 1/4" baseboards, nickel fixtures and 6-panel doors. The main level features a living room, dining space and remodeled kitchen complete with stainless appliances, granite counters and wood cabinetry with under cabinet lighting. The upper level offers refinished wood stairs and flooring, updated hall bath and new window blinds throughout the primary suite and two guest rooms. The modernized walk-out lower level features a fireside family room, built-in cabinetry, a flexible 4th bedroom/office, full bath, laundry room with newer washer/dryer (2020) and ample storage under the stairs and in the family room. A Trex deck (2018) and stone patio overlook the fully fenced backyard complete with a storage shed. Newer roof, gutters and downspouts (2017). Close to Aldrin School and a short walk to Woodstock Park, Eagle Park and Oak Hollow Park!
Property Specifics
| Single Family | |
| — | |
| — | |
| 1968 | |
| — | |
| — | |
| No | |
| 0.22 |
| Cook | |
| Weathersfield | |
| 0 / Not Applicable | |
| — | |
| — | |
| — | |
| 11390018 | |
| 07282090100000 |
Nearby Schools
| NAME: | DISTRICT: | DISTANCE: | |
|---|---|---|---|
|
Grade School
Buzz Aldrin Elementary School |
54 | — | |
|
Middle School
Robert Frost Junior High School |
54 | Not in DB | |
|
High School
Schaumburg High School |
211 | Not in DB | |
Property History
| DATE: | EVENT: | PRICE: | SOURCE: |
|---|---|---|---|
| 17 Apr, 2009 | Sold | $245,000 | MRED MLS |
| 4 Mar, 2009 | Under contract | $254,900 | MRED MLS |
| 22 Jan, 2009 | Listed for sale | $254,900 | MRED MLS |
| 15 Jun, 2022 | Sold | $420,000 | MRED MLS |
| 6 May, 2022 | Under contract | $399,900 | MRED MLS |
| 5 May, 2022 | Listed for sale | $399,900 | MRED MLS |





















Room Specifics
Total Bedrooms: 4
Bedrooms Above Ground: 4
Bedrooms Below Ground: 0
Dimensions: —
Floor Type: —
Dimensions: —
Floor Type: —
Dimensions: —
Floor Type: —
Full Bathrooms: 3
Bathroom Amenities: Separate Shower,Soaking Tub
Bathroom in Basement: 0
Rooms: —
Basement Description: None
Other Specifics
| 2 | |
| — | |
| Concrete | |
| — | |
| — | |
| 80 X 115 | |
| — | |
| — | |
| — | |
| — | |
| Not in DB | |
| — | |
| — | |
| — | |
| — |
Tax History
| Year | Property Taxes |
|---|---|
| 2009 | $5,058 |
| 2022 | $5,883 |
Contact Agent
Nearby Similar Homes
Nearby Sold Comparables
Contact Agent
Listing Provided By
StartingPoint Realty, Inc.












