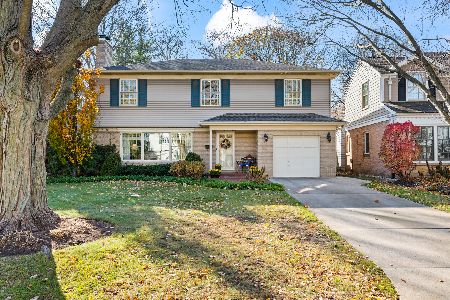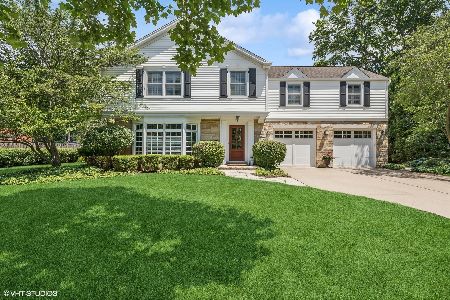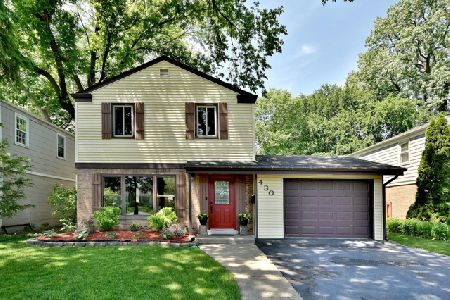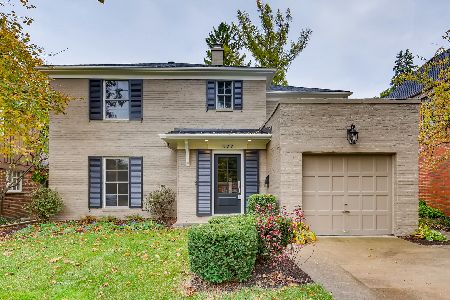521 Mayfair Road, Arlington Heights, Illinois 60005
$847,000
|
Sold
|
|
| Status: | Closed |
| Sqft: | 3,152 |
| Cost/Sqft: | $267 |
| Beds: | 4 |
| Baths: | 4 |
| Year Built: | 1939 |
| Property Taxes: | $14,484 |
| Days On Market: | 3519 |
| Lot Size: | 0,19 |
Description
Old World charm meets contemporary living in heart of Scarsdale. Paver walkway into foyer with exposed brick. Elegant living room w/fireplace & large separate dining room. Hardwood flooring throughout most of 1st and 2nd floor. Family room with fireplace opens to the French country kitchen with hand crafted custom cabs, farm style sink, honed granite counters and large island with Honduran mahogany top. High end stainless appliances including Viking refrigerator, gas range, warming drawer and beverage cooler. Completing the kitchen is the beautiful slate flooring which flows into the breakfast room overlooking the backyard paver patio with seat walls and stunning gardens. Huge master suite with large custom walk in closet and luxury bath w/Jacuzzi and large separate shower. 3 additional bedrooms, including en-suite with private bath. 2nd flr laundry room. Finished basement with fireplace, cozy recreation room and 5th bedroom. Close to downtown restaurants, train and shop
Property Specifics
| Single Family | |
| — | |
| French Provincial | |
| 1939 | |
| Full | |
| CUSTOM | |
| No | |
| 0.19 |
| Cook | |
| Scarsdale | |
| 0 / Not Applicable | |
| None | |
| Lake Michigan | |
| Public Sewer | |
| 09209099 | |
| 03321360230000 |
Nearby Schools
| NAME: | DISTRICT: | DISTANCE: | |
|---|---|---|---|
|
Grade School
Dryden Elementary School |
25 | — | |
|
Middle School
South Middle School |
25 | Not in DB | |
|
High School
Prospect High School |
214 | Not in DB | |
Property History
| DATE: | EVENT: | PRICE: | SOURCE: |
|---|---|---|---|
| 8 Jul, 2016 | Sold | $847,000 | MRED MLS |
| 2 May, 2016 | Under contract | $842,000 | MRED MLS |
| 28 Apr, 2016 | Listed for sale | $842,000 | MRED MLS |
| 12 Jul, 2019 | Sold | $940,000 | MRED MLS |
| 11 Apr, 2019 | Under contract | $949,925 | MRED MLS |
| 11 Apr, 2019 | Listed for sale | $949,925 | MRED MLS |
Room Specifics
Total Bedrooms: 5
Bedrooms Above Ground: 4
Bedrooms Below Ground: 1
Dimensions: —
Floor Type: Hardwood
Dimensions: —
Floor Type: Hardwood
Dimensions: —
Floor Type: Hardwood
Dimensions: —
Floor Type: —
Full Bathrooms: 4
Bathroom Amenities: Whirlpool,Separate Shower,Double Sink
Bathroom in Basement: 0
Rooms: Bedroom 5,Breakfast Room,Recreation Room
Basement Description: Finished
Other Specifics
| 2 | |
| Concrete Perimeter | |
| Asphalt | |
| Brick Paver Patio | |
| Landscaped | |
| 60X132 | |
| — | |
| Full | |
| Hardwood Floors, Second Floor Laundry | |
| Range, Microwave, Dishwasher, High End Refrigerator, Washer, Dryer, Disposal, Stainless Steel Appliance(s), Wine Refrigerator | |
| Not in DB | |
| Street Lights, Street Paved | |
| — | |
| — | |
| Gas Log |
Tax History
| Year | Property Taxes |
|---|---|
| 2016 | $14,484 |
| 2019 | $14,867 |
Contact Agent
Nearby Similar Homes
Nearby Sold Comparables
Contact Agent
Listing Provided By
Baird & Warner











