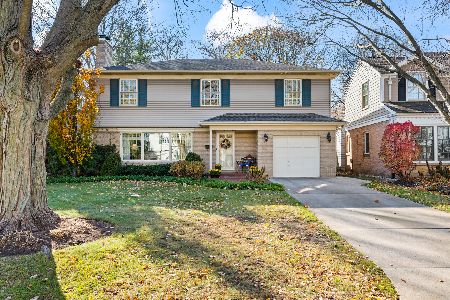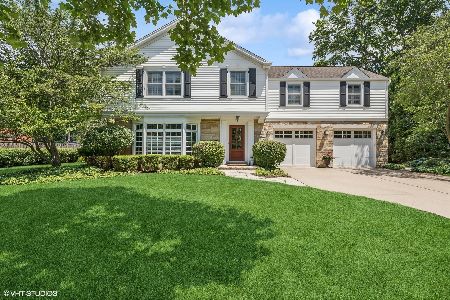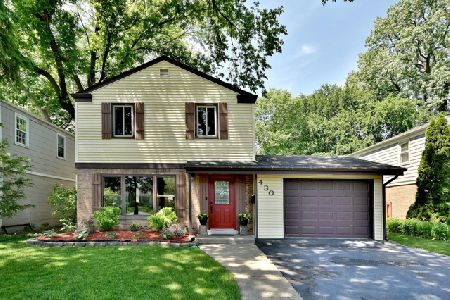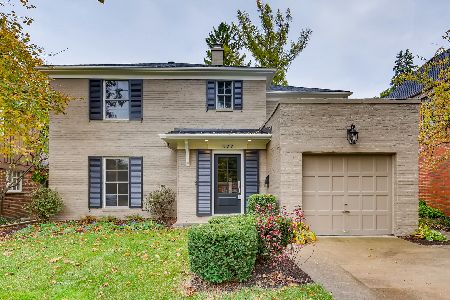522 Bristol Lane, Arlington Heights, Illinois 60005
$620,000
|
Sold
|
|
| Status: | Closed |
| Sqft: | 2,554 |
| Cost/Sqft: | $245 |
| Beds: | 3 |
| Baths: | 4 |
| Year Built: | 1949 |
| Property Taxes: | $12,569 |
| Days On Market: | 2377 |
| Lot Size: | 0,00 |
Description
Located in the heart of Scarsdale is this storybook home. With a 75' site and mature landscape, the curb appeal is A+ Light, bright, and meticulously maintained. Open concept makes this home perfect for entertaining and todays lifestyle. Rare first floor master suite makes this home special. Beautiful hardwood floor, neutral decor, and windows galore. Kitchen with cherry wood cabs, quartz counters, SS upscale appliance package, and breakfast nook over looking lush backyard. Family room w/volume ceiling design and a wall of windows that leads to your own private nature sanctuary. Two adorable bedrooms up w/one leading to a walk-in attic that holds options for expansion. The basement is a WOW - log cabin flair w/ lots of function. Rec room and half bath plus great storage. Roof is 2yrs old, HW 1 year. HWA offered. Dryden/South/Prospect schools.
Property Specifics
| Single Family | |
| — | |
| Cape Cod | |
| 1949 | |
| Full | |
| — | |
| No | |
| — |
| Cook | |
| Scarsdale | |
| 0 / Not Applicable | |
| None | |
| Lake Michigan | |
| Public Sewer | |
| 10416944 | |
| 03321360160000 |
Nearby Schools
| NAME: | DISTRICT: | DISTANCE: | |
|---|---|---|---|
|
Grade School
Dryden Elementary School |
25 | — | |
|
Middle School
South Middle School |
25 | Not in DB | |
|
High School
Prospect High School |
214 | Not in DB | |
Property History
| DATE: | EVENT: | PRICE: | SOURCE: |
|---|---|---|---|
| 3 Aug, 2018 | Under contract | $0 | MRED MLS |
| 13 Jul, 2018 | Listed for sale | $0 | MRED MLS |
| 9 Aug, 2019 | Sold | $620,000 | MRED MLS |
| 17 Jun, 2019 | Under contract | $625,000 | MRED MLS |
| 14 Jun, 2019 | Listed for sale | $625,000 | MRED MLS |
Room Specifics
Total Bedrooms: 3
Bedrooms Above Ground: 3
Bedrooms Below Ground: 0
Dimensions: —
Floor Type: Carpet
Dimensions: —
Floor Type: Carpet
Full Bathrooms: 4
Bathroom Amenities: Double Sink
Bathroom in Basement: 1
Rooms: Eating Area
Basement Description: Finished
Other Specifics
| 2 | |
| — | |
| — | |
| Brick Paver Patio | |
| — | |
| 75X132 | |
| — | |
| Full | |
| Vaulted/Cathedral Ceilings, Hardwood Floors, First Floor Bedroom, First Floor Laundry, First Floor Full Bath, Walk-In Closet(s) | |
| Microwave, Dishwasher, Refrigerator, Washer, Dryer, Stainless Steel Appliance(s), Cooktop, Built-In Oven | |
| Not in DB | |
| — | |
| — | |
| — | |
| — |
Tax History
| Year | Property Taxes |
|---|---|
| 2019 | $12,569 |
Contact Agent
Nearby Similar Homes
Nearby Sold Comparables
Contact Agent
Listing Provided By
Picket Fence Realty











