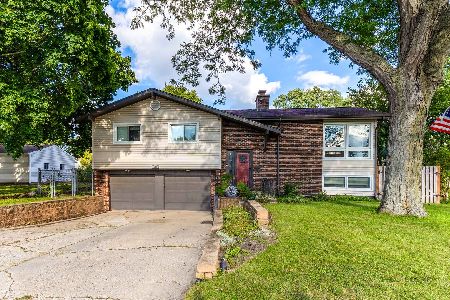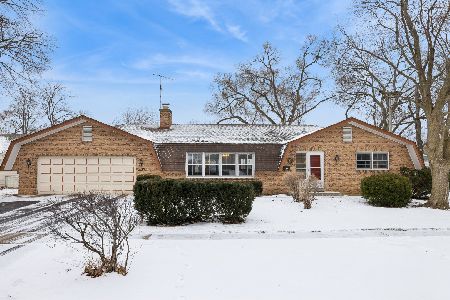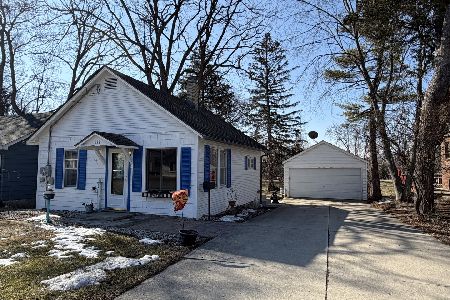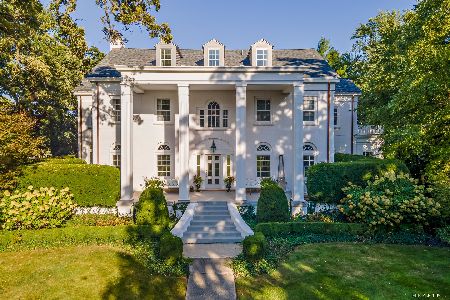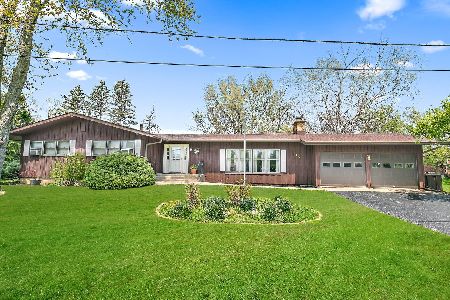521 Mchenry Avenue, Crystal Lake, Illinois 60014
$212,000
|
Sold
|
|
| Status: | Closed |
| Sqft: | 1,711 |
| Cost/Sqft: | $131 |
| Beds: | 3 |
| Baths: | 2 |
| Year Built: | 1898 |
| Property Taxes: | $5,547 |
| Days On Market: | 2138 |
| Lot Size: | 0,36 |
Description
Darling in-town Farmhouse! So much charm in this 2 story home. Kitchen with tile floor, white cabinets, chair rail, notched crown molding, butcher block island, pantry cabinet, stainless steel appliances. Great room with original planked wood flooring, notched molding, added fireplace with antique mantle and full wall of windows overlooking yard. Full Bath on main floor with newer vanity, tile floor, separate shower and linen closet. Updated Master bedroom on first floor with tray ceiling, planked hardwood, crown molding, chandelier light fixture and full master bath with jet tub, newer tile surround, extra large closet space! Huge utility/mud room off kitchen with tile floor and access to screened porch with views of back yard. Second floor offers 2 bedrooms and 2 large storage attic areas. Home has New Hardy Plank siding, newer roof, newer vinyl windows, upgraded plumbing and as well as some electric. All mechanical's approx. 6 years old. 2+ Car garage plus car-port! Easy access to Randall Rd., Rt. 14 and Crystal Lake South High School.
Property Specifics
| Single Family | |
| — | |
| Farmhouse | |
| 1898 | |
| Partial | |
| FARM HOUSE | |
| No | |
| 0.36 |
| Mc Henry | |
| — | |
| — / Not Applicable | |
| None | |
| Public | |
| Public Sewer | |
| 10687772 | |
| 1906482005 |
Property History
| DATE: | EVENT: | PRICE: | SOURCE: |
|---|---|---|---|
| 21 Sep, 2020 | Sold | $212,000 | MRED MLS |
| 10 Jul, 2020 | Under contract | $224,900 | MRED MLS |
| — | Last price change | $234,900 | MRED MLS |
| 10 Apr, 2020 | Listed for sale | $259,900 | MRED MLS |

Room Specifics
Total Bedrooms: 3
Bedrooms Above Ground: 3
Bedrooms Below Ground: 0
Dimensions: —
Floor Type: Hardwood
Dimensions: —
Floor Type: Carpet
Full Bathrooms: 2
Bathroom Amenities: Whirlpool,Double Sink
Bathroom in Basement: 0
Rooms: Eating Area
Basement Description: Unfinished,Cellar
Other Specifics
| 2 | |
| Other | |
| Asphalt | |
| Patio, Screened Patio, Brick Paver Patio, Storms/Screens | |
| Irregular Lot,Mature Trees | |
| 12272 | |
| — | |
| Full | |
| Hardwood Floors, First Floor Laundry, First Floor Full Bath, Built-in Features, Walk-In Closet(s) | |
| Range, Microwave, Dishwasher, Refrigerator, Washer, Dryer, Disposal, Stainless Steel Appliance(s) | |
| Not in DB | |
| Street Lights, Street Paved | |
| — | |
| — | |
| Attached Fireplace Doors/Screen, Gas Log, Gas Starter |
Tax History
| Year | Property Taxes |
|---|---|
| 2020 | $5,547 |
Contact Agent
Nearby Similar Homes
Nearby Sold Comparables
Contact Agent
Listing Provided By
REMAX All Pro - St Charles

