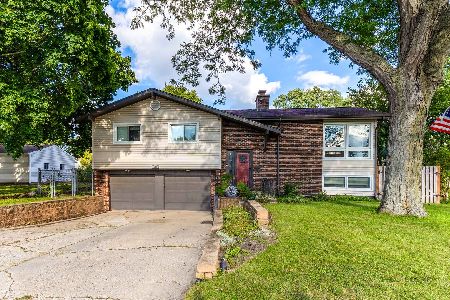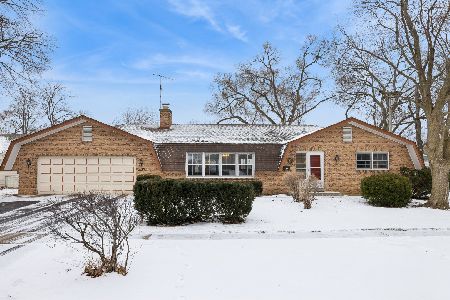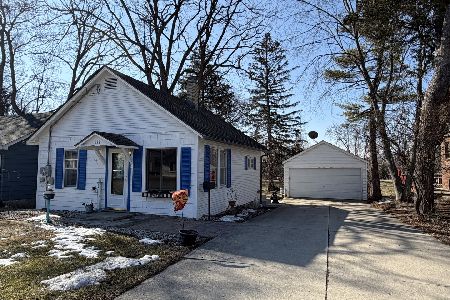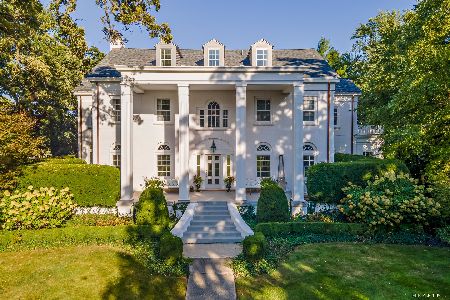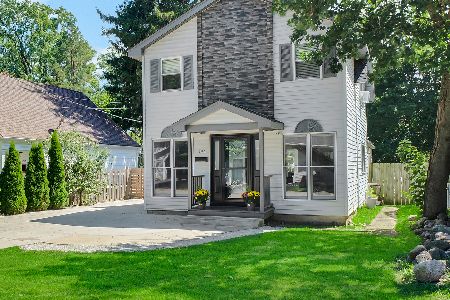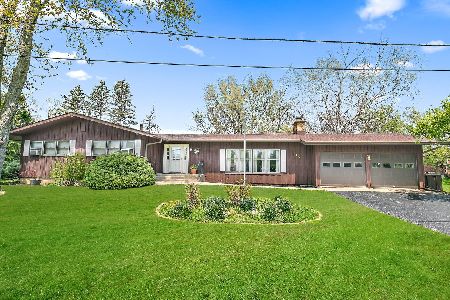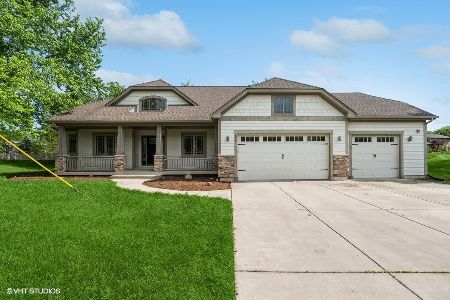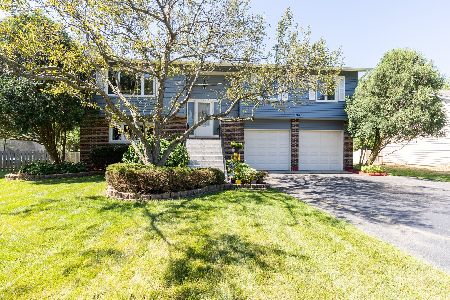411 Everett Avenue, Crystal Lake, Illinois 60014
$310,000
|
Sold
|
|
| Status: | Closed |
| Sqft: | 2,182 |
| Cost/Sqft: | $128 |
| Beds: | 3 |
| Baths: | 3 |
| Year Built: | 1990 |
| Property Taxes: | $8,052 |
| Days On Market: | 1642 |
| Lot Size: | 0,35 |
Description
MULTIPLE OFFERS RECEIVED- HIGHEST AND BEST DUE BY SAT 8/21/2021 AT 2 PM. Must-see immaculate JUMBO ranch! Come see what this beautifully remodeled home has to offer. Features include generous rooms, smart controlled and energy-efficient led lights throughout. Master suite with large walk-in closet, full bath, and sliding door to the 2nd patio. Eat-in kitchen is adjacent to the dining room, ideal for hosting large gatherings. Full finished basement offers a full bathroom, additional 2 bedrooms, and storage. Upgrades include a newer high-efficiency heater, new A/C, new flooring, new carpet, a newly fenced back yard, and fresh paint throughout. The large back yard is the perfect space to entertain and enjoy. 2 car garage plus ample parking on an oversized driveway. Great location off Mc-Henry Ave. nearby top-rated crystal lake schools, Crystal Lake Beach, Ladd Park, shopping, restaurants, and the Metra.
Property Specifics
| Single Family | |
| — | |
| Ranch | |
| 1990 | |
| Full | |
| — | |
| No | |
| 0.35 |
| Mc Henry | |
| — | |
| 0 / Not Applicable | |
| None | |
| Public | |
| Public Sewer | |
| 11194320 | |
| 1906482006 |
Property History
| DATE: | EVENT: | PRICE: | SOURCE: |
|---|---|---|---|
| 11 Sep, 2019 | Sold | $178,500 | MRED MLS |
| 26 Aug, 2019 | Under contract | $169,900 | MRED MLS |
| 25 Jul, 2019 | Listed for sale | $169,900 | MRED MLS |
| 27 Sep, 2021 | Sold | $310,000 | MRED MLS |
| 22 Aug, 2021 | Under contract | $279,999 | MRED MLS |
| 19 Aug, 2021 | Listed for sale | $279,999 | MRED MLS |
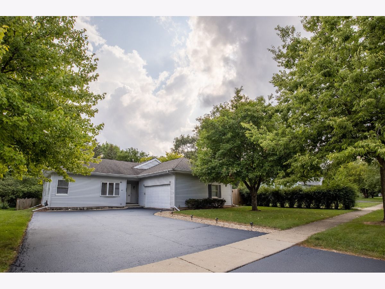
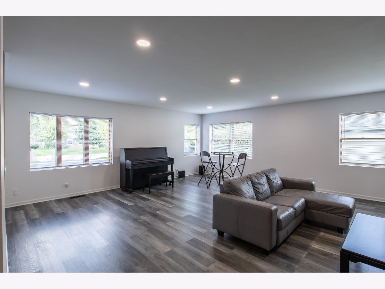
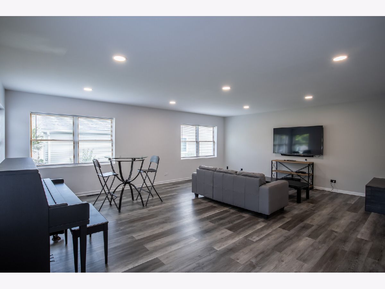
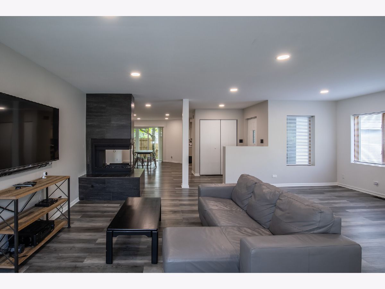
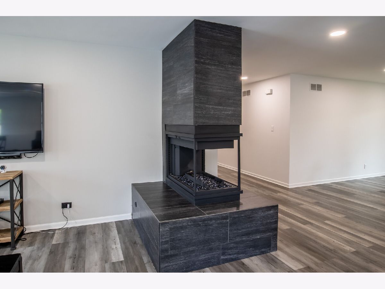
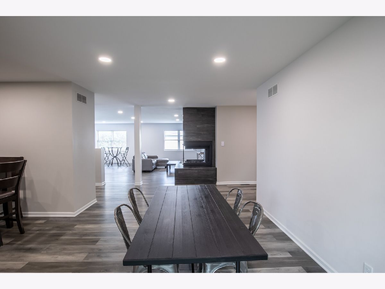
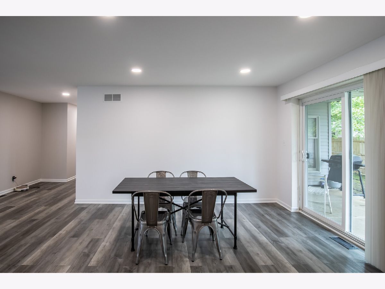
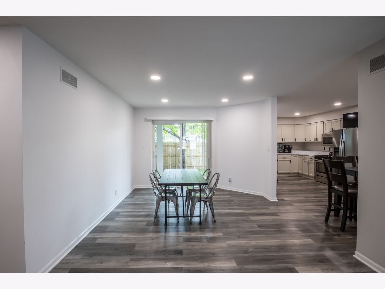
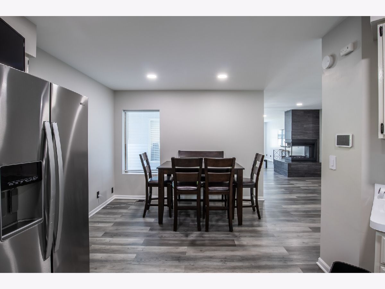
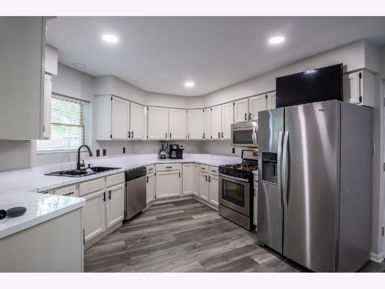
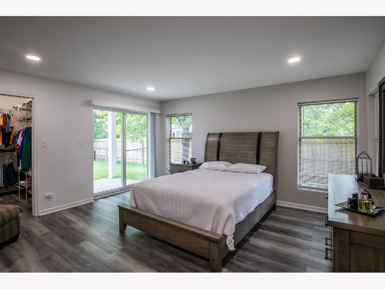
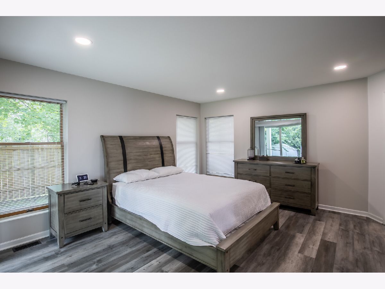
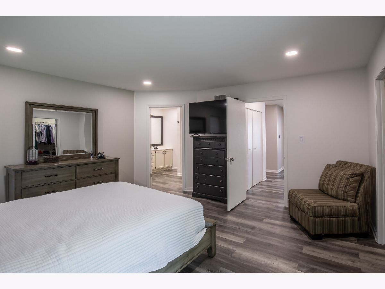
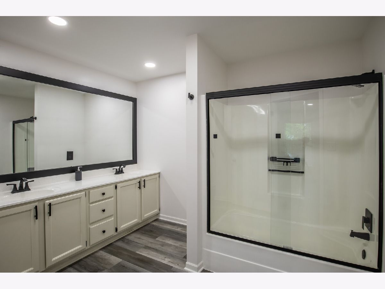
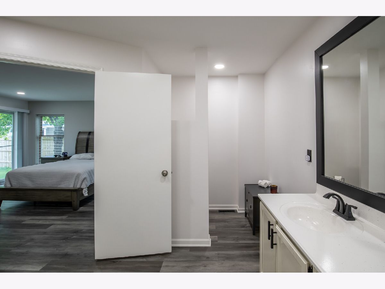
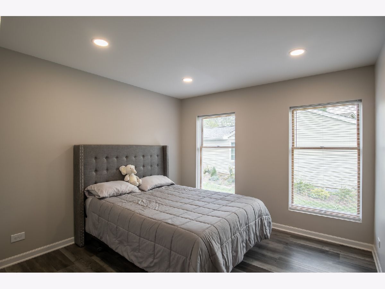
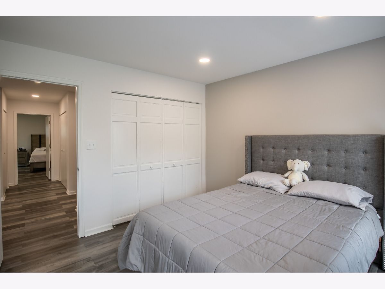
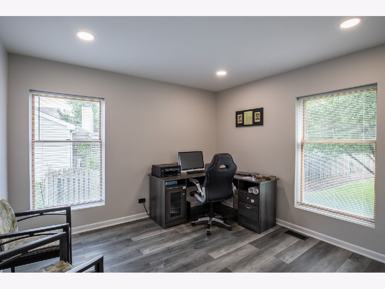
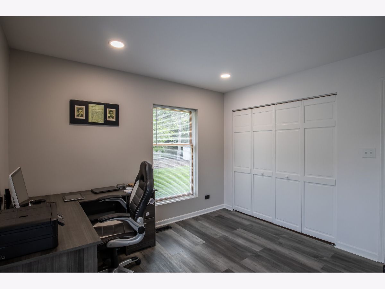
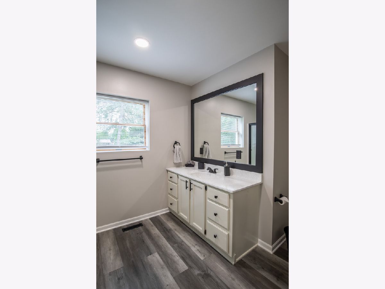
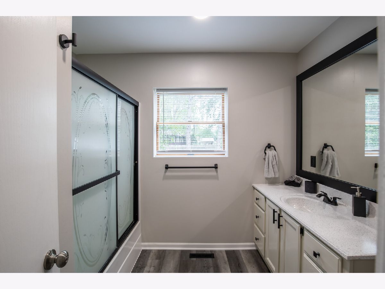
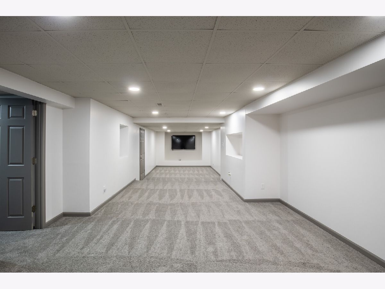
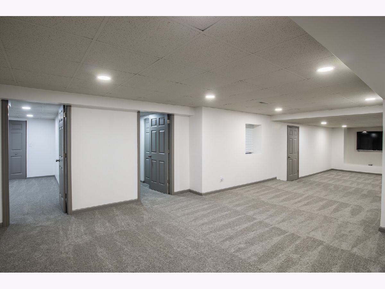
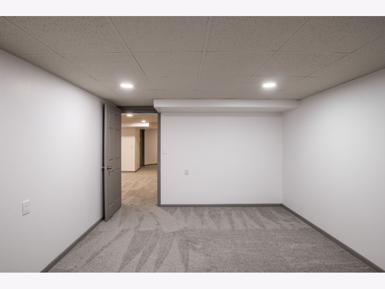
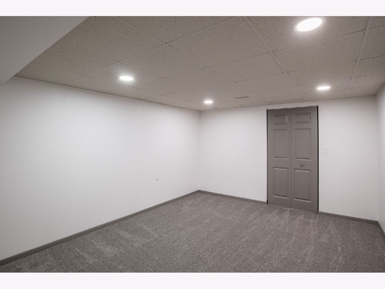
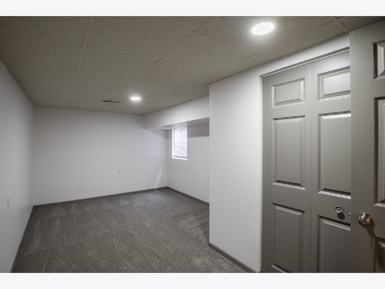
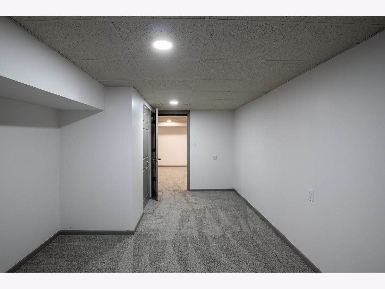
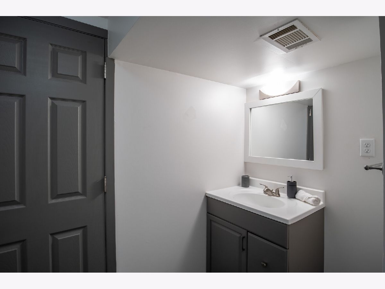
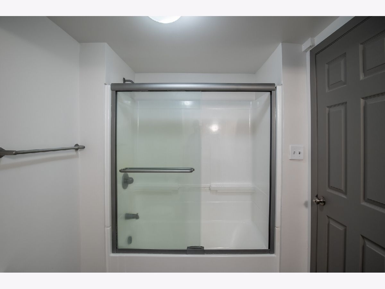
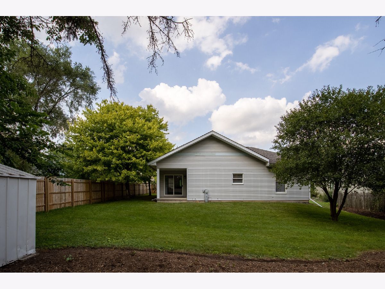
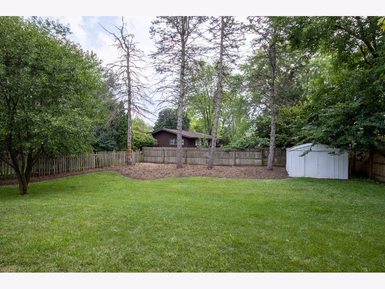
Room Specifics
Total Bedrooms: 5
Bedrooms Above Ground: 3
Bedrooms Below Ground: 2
Dimensions: —
Floor Type: Hardwood
Dimensions: —
Floor Type: Hardwood
Dimensions: —
Floor Type: Carpet
Dimensions: —
Floor Type: —
Full Bathrooms: 3
Bathroom Amenities: Double Sink
Bathroom in Basement: 1
Rooms: Bedroom 5
Basement Description: Finished
Other Specifics
| 2 | |
| Concrete Perimeter | |
| Asphalt | |
| Patio | |
| Mature Trees | |
| 70X130 | |
| — | |
| Full | |
| First Floor Bedroom, First Floor Laundry, First Floor Full Bath, Walk-In Closet(s) | |
| Range, Microwave, Dishwasher, Refrigerator, Washer, Dryer, Stainless Steel Appliance(s) | |
| Not in DB | |
| — | |
| — | |
| — | |
| Gas Log |
Tax History
| Year | Property Taxes |
|---|---|
| 2019 | $7,811 |
| 2021 | $8,052 |
Contact Agent
Nearby Similar Homes
Nearby Sold Comparables
Contact Agent
Listing Provided By
Homesmart Connect LLC

