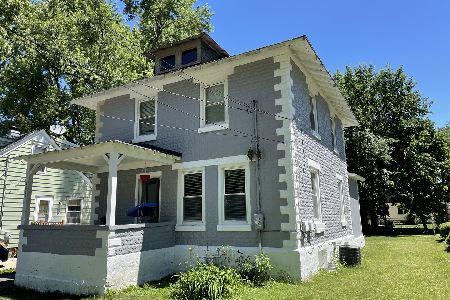521 Oakhill Road, Elgin, Illinois 60120
$296,000
|
Sold
|
|
| Status: | Closed |
| Sqft: | 1,875 |
| Cost/Sqft: | $165 |
| Beds: | 3 |
| Baths: | 4 |
| Year Built: | 1940 |
| Property Taxes: | $7,601 |
| Days On Market: | 2018 |
| Lot Size: | 0,00 |
Description
The Towering Oaks Estate is one of the most unique properties in Elgin. Sitting high on the bluff above the River, it's a short walk down the hill to the Fox River Trail and Trout Park. This exceptional and charming mid-century ranch sits on a wooded, nearly one acre homesite. This is no cookie-cutter home. From the covered front porch, make your way inside and walk on rich, hardwood floors through a living room which features a huge bay window and abundant natural light as you gaze at the expansive front yard. In the back, floor to ceiling windows provide the breathtaking view of wildlife and old-growth trees as the backyard gently rolls down to a small creek. The home has 3 full baths, two are freshly updated. This quiet and unique setting is a dream for the active hiker, runner, walker or cyclist...all this while also being just minutes from downtown Elgin and easy access to I-90. This is truly a one of a kind estate.
Property Specifics
| Single Family | |
| — | |
| Ranch | |
| 1940 | |
| Full | |
| CUSTOM RANCH | |
| No | |
| — |
| Kane | |
| — | |
| 0 / Not Applicable | |
| None | |
| Public | |
| Public Sewer | |
| 10740308 | |
| 0601454013 |
Nearby Schools
| NAME: | DISTRICT: | DISTANCE: | |
|---|---|---|---|
|
Grade School
Coleman Elementary School |
46 | — | |
|
Middle School
Larsen Middle School |
46 | Not in DB | |
|
High School
Elgin High School |
46 | Not in DB | |
Property History
| DATE: | EVENT: | PRICE: | SOURCE: |
|---|---|---|---|
| 15 Dec, 2020 | Sold | $296,000 | MRED MLS |
| 24 Sep, 2020 | Under contract | $310,000 | MRED MLS |
| — | Last price change | $325,000 | MRED MLS |
| 17 Jul, 2020 | Listed for sale | $325,000 | MRED MLS |
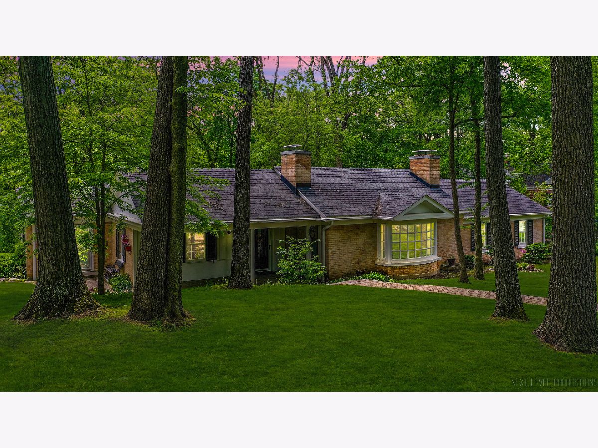
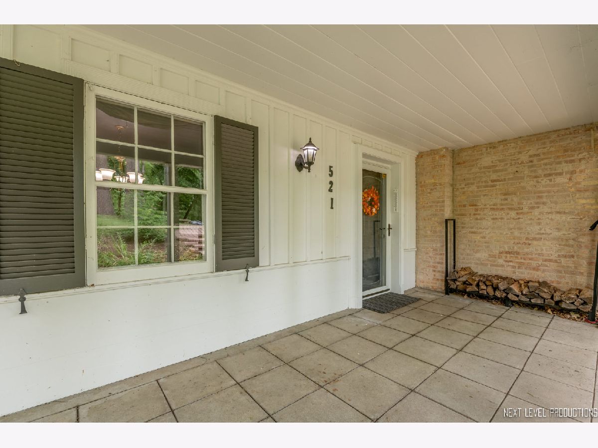
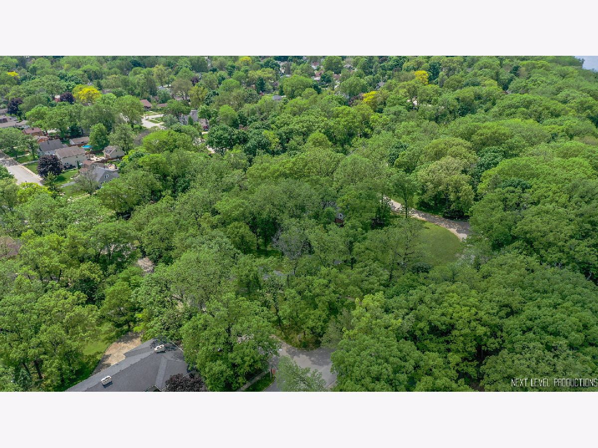
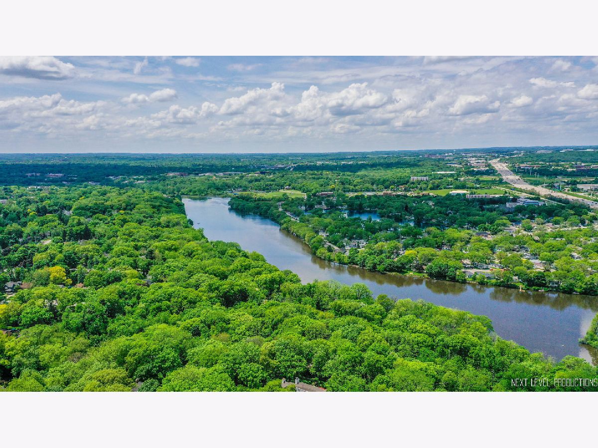

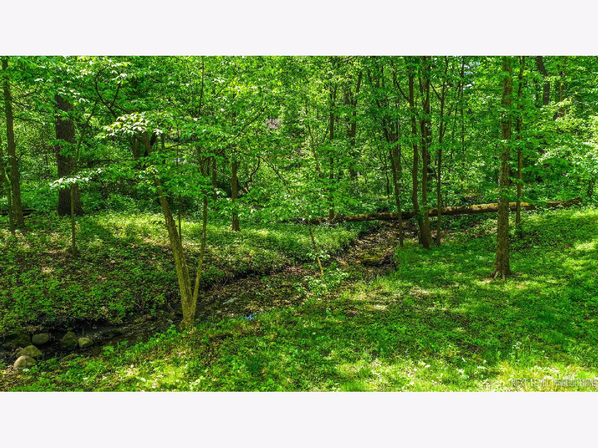

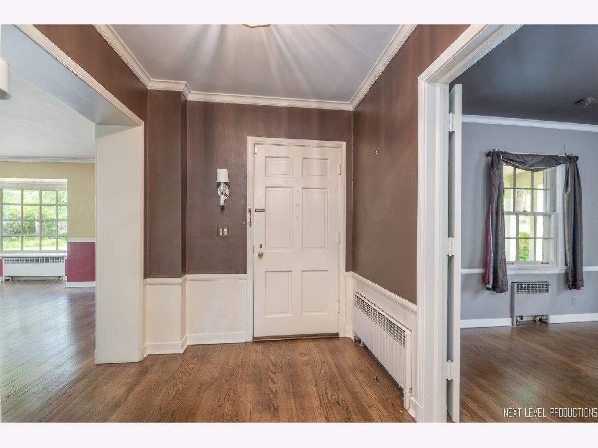

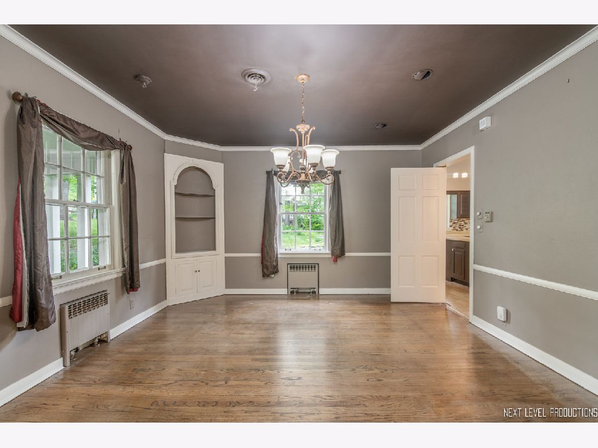
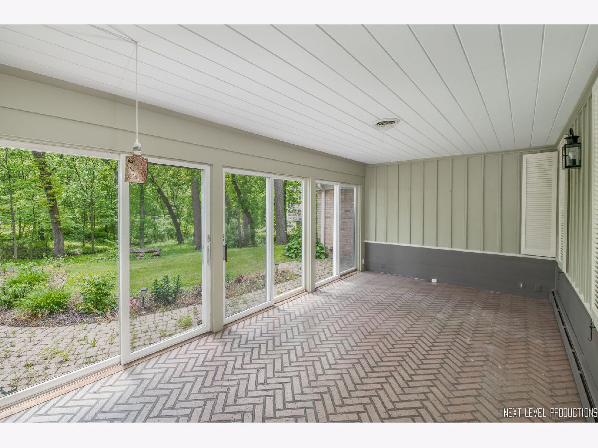
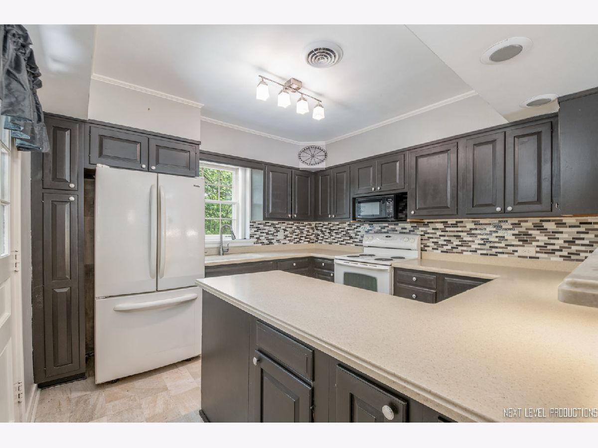




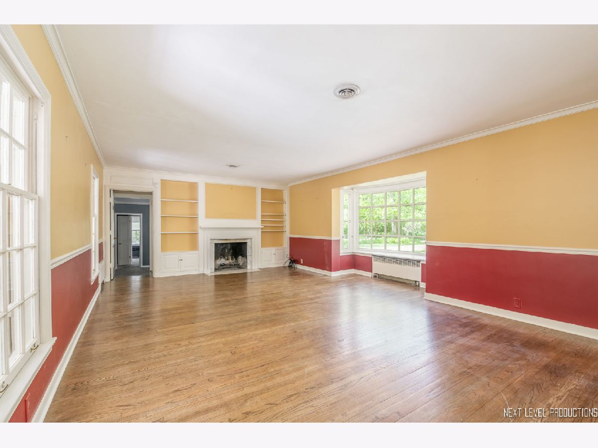





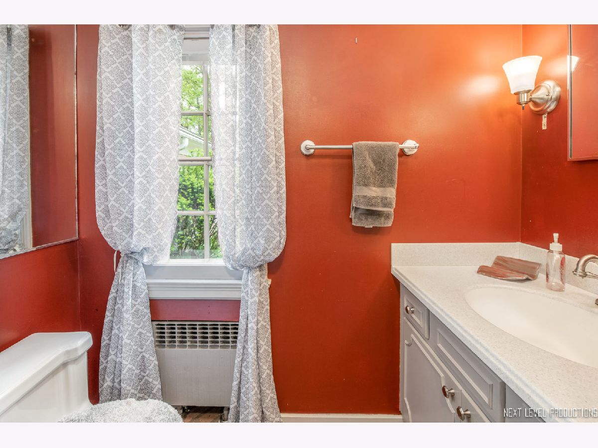




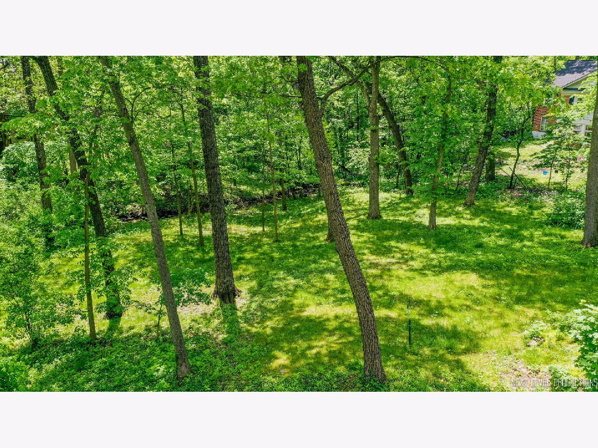


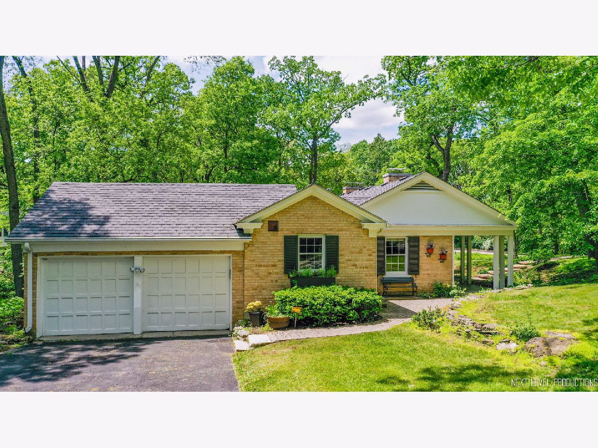



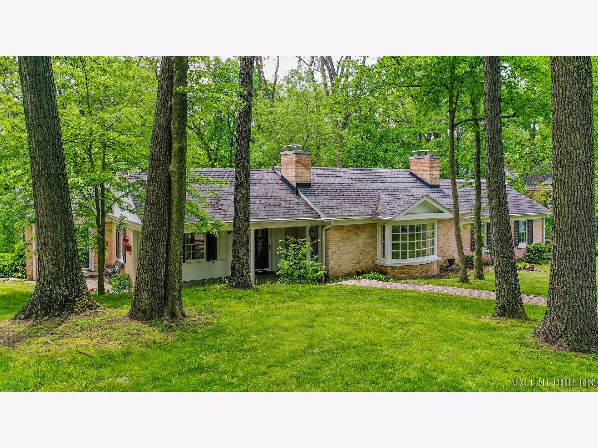

Room Specifics
Total Bedrooms: 3
Bedrooms Above Ground: 3
Bedrooms Below Ground: 0
Dimensions: —
Floor Type: Carpet
Dimensions: —
Floor Type: Carpet
Full Bathrooms: 4
Bathroom Amenities: Soaking Tub
Bathroom in Basement: 1
Rooms: Library,Heated Sun Room
Basement Description: Finished
Other Specifics
| 2 | |
| — | |
| — | |
| — | |
| — | |
| 128 X 266 X 132 X 266 | |
| — | |
| Full | |
| Hardwood Floors, First Floor Bedroom, First Floor Full Bath | |
| Range, Microwave, Dishwasher, Refrigerator, Disposal | |
| Not in DB | |
| — | |
| — | |
| — | |
| Wood Burning |
Tax History
| Year | Property Taxes |
|---|---|
| 2020 | $7,601 |
Contact Agent
Nearby Similar Homes
Nearby Sold Comparables
Contact Agent
Listing Provided By
john greene, Realtor


