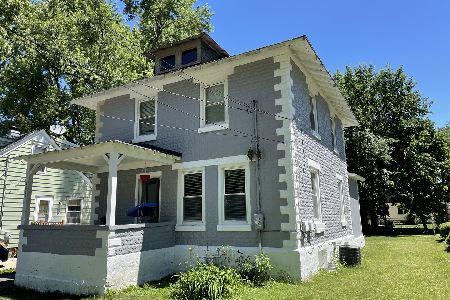535 Oakhill Road, Elgin, Illinois 60120
$240,000
|
Sold
|
|
| Status: | Closed |
| Sqft: | 4,000 |
| Cost/Sqft: | $67 |
| Beds: | 4 |
| Baths: | 4 |
| Year Built: | 1960 |
| Property Taxes: | $10,693 |
| Days On Market: | 5699 |
| Lot Size: | 0,68 |
Description
Original builders own home-this is a true gem, Located in Elgin's "Gold Coast" neighborhood on a oversized wooded city lot this all brick ranch home has h-u-g-e rooms, incredible wooded views, 3 fireplaces (1 double sided), 4 bedrooms, 4 baths, 4 car garage, full walkout finished bsmt w/second kitchen, recessed lighting, two terraces, tree fort, brand new roof, minutes to I-90, Metra, Rt. 20, Elgin OHare @ more!
Property Specifics
| Single Family | |
| — | |
| Ranch | |
| 1960 | |
| Full,Walkout | |
| RANCH | |
| No | |
| 0.68 |
| Kane | |
| — | |
| 0 / Not Applicable | |
| None | |
| Public | |
| Public Sewer | |
| 07560318 | |
| 0601455001 |
Nearby Schools
| NAME: | DISTRICT: | DISTANCE: | |
|---|---|---|---|
|
Grade School
Coleman Elementary School |
46 | — | |
|
Middle School
Larsen Middle School |
46 | Not in DB | |
|
High School
Elgin High School |
46 | Not in DB | |
Property History
| DATE: | EVENT: | PRICE: | SOURCE: |
|---|---|---|---|
| 1 Oct, 2010 | Sold | $240,000 | MRED MLS |
| 15 Aug, 2010 | Under contract | $269,000 | MRED MLS |
| 19 Jun, 2010 | Listed for sale | $269,000 | MRED MLS |
| 21 May, 2024 | Sold | $565,200 | MRED MLS |
| 21 Apr, 2024 | Under contract | $529,000 | MRED MLS |
| 18 Apr, 2024 | Listed for sale | $529,000 | MRED MLS |
Room Specifics
Total Bedrooms: 4
Bedrooms Above Ground: 4
Bedrooms Below Ground: 0
Dimensions: —
Floor Type: Vinyl
Dimensions: —
Floor Type: Carpet
Dimensions: —
Floor Type: Vinyl
Full Bathrooms: 4
Bathroom Amenities: Separate Shower
Bathroom in Basement: 1
Rooms: Kitchen,Eating Area,Foyer,Gallery,Game Room,Great Room,Recreation Room,Workshop
Basement Description: Finished
Other Specifics
| 4 | |
| Concrete Perimeter | |
| Concrete | |
| Patio | |
| Corner Lot,Fenced Yard | |
| 132X227 | |
| Unfinished | |
| Full | |
| First Floor Bedroom, In-Law Arrangement | |
| Range, Dishwasher, Refrigerator, Washer, Dryer | |
| Not in DB | |
| Sidewalks, Street Paved | |
| — | |
| — | |
| Double Sided |
Tax History
| Year | Property Taxes |
|---|---|
| 2010 | $10,693 |
| 2024 | $9,798 |
Contact Agent
Nearby Similar Homes
Nearby Sold Comparables
Contact Agent
Listing Provided By
Premier Living Properties










