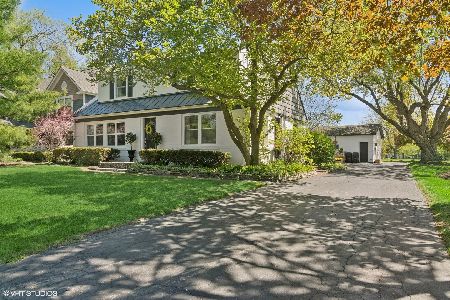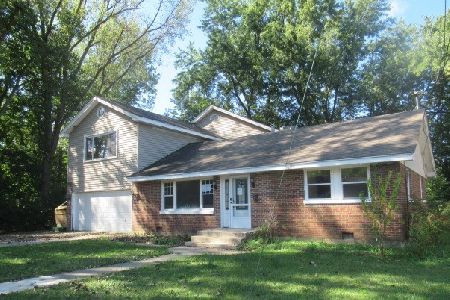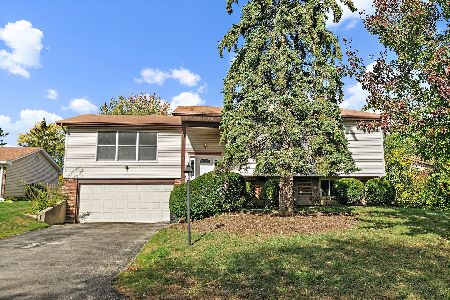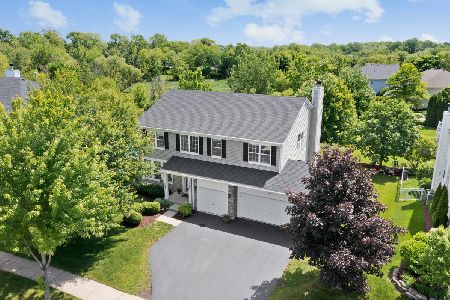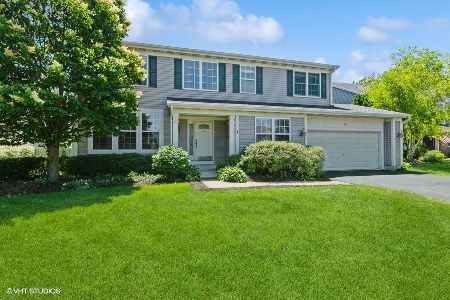521 Prairie Lane, Lake Zurich, Illinois 60047
$480,000
|
Sold
|
|
| Status: | Closed |
| Sqft: | 4,009 |
| Cost/Sqft: | $125 |
| Beds: | 4 |
| Baths: | 4 |
| Year Built: | 2001 |
| Property Taxes: | $11,563 |
| Days On Market: | 2037 |
| Lot Size: | 0,29 |
Description
This like new home features updates throughout including; new siding (2020), new carpet (2020), new roof (2019), new furnace (2019), new air conditioner (2019), entirely repainted inside and out (2019 - 2020). The home has an open concept kitchen/family room with updated stainless steel appliances, granite countertops, and wood burning/gas fireplace. The highlight of the home is the custom finished walkout basement featuring gaming/bar area, including 16 foot walnut & granite bar, and media room which adds 1,175 square feet of living and entertaining area. The entire area is bathed in natural light and warmed by a beautiful Franklin stove. The basement also includes custom wood shop and storage area. The 3.5 bathrooms have all recently been remodeled. The backyard features a 700 square foot multi-level patio that looks out over a pond/nature area. The yard is professionally landscaped and includes irrigation system and electronic pet fence. The home is located in the desirable Heatherleigh Subdivision in highly rated School District 95.
Property Specifics
| Single Family | |
| — | |
| — | |
| 2001 | |
| Full,Walkout | |
| CANTERBURY | |
| No | |
| 0.29 |
| Lake | |
| Heatherleigh | |
| — / Not Applicable | |
| None | |
| Public | |
| Public Sewer | |
| 10762095 | |
| 14204010230000 |
Nearby Schools
| NAME: | DISTRICT: | DISTANCE: | |
|---|---|---|---|
|
Grade School
May Whitney Elementary School |
95 | — | |
|
Middle School
Lake Zurich Middle - N Campus |
95 | Not in DB | |
|
High School
Lake Zurich High School |
95 | Not in DB | |
Property History
| DATE: | EVENT: | PRICE: | SOURCE: |
|---|---|---|---|
| 30 Sep, 2020 | Sold | $480,000 | MRED MLS |
| 10 Aug, 2020 | Under contract | $499,900 | MRED MLS |
| — | Last price change | $509,900 | MRED MLS |
| 26 Jun, 2020 | Listed for sale | $524,900 | MRED MLS |
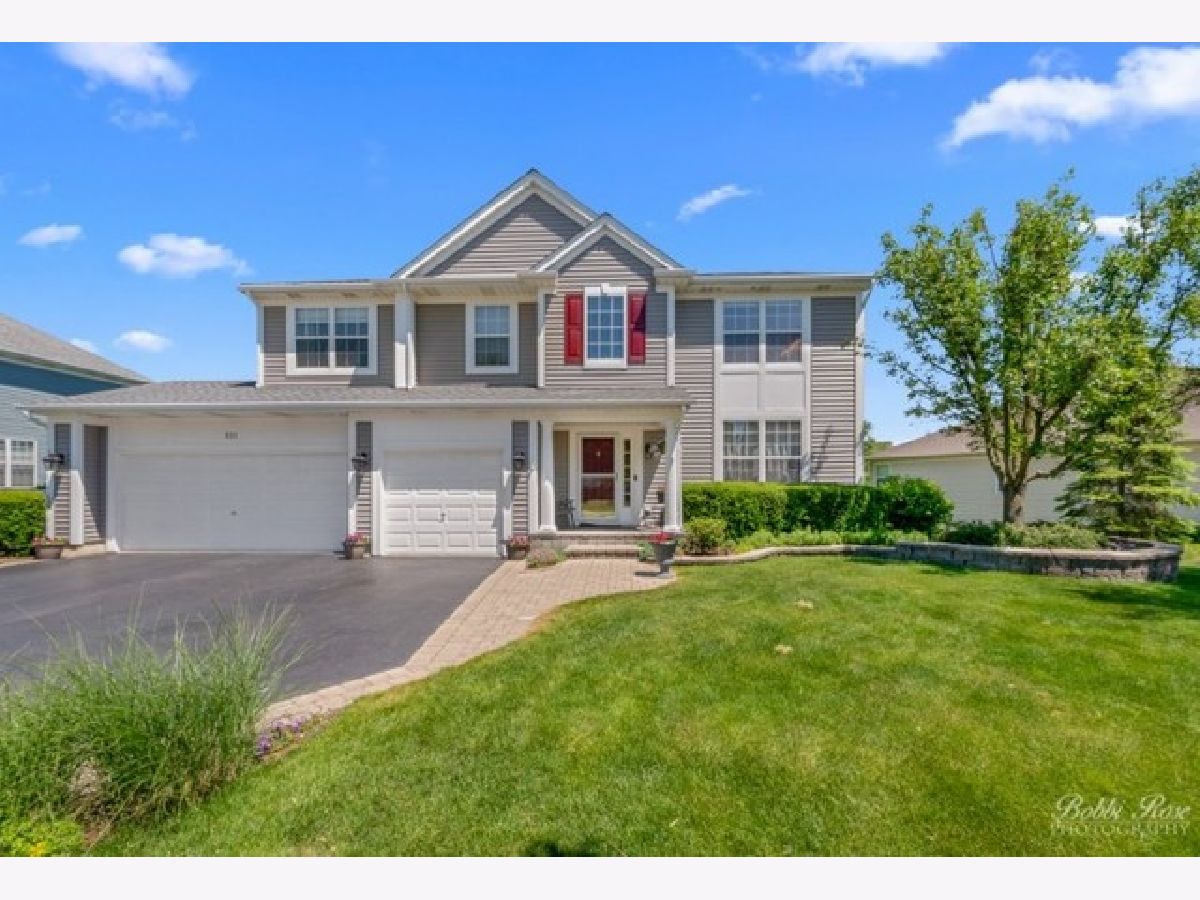
Room Specifics
Total Bedrooms: 4
Bedrooms Above Ground: 4
Bedrooms Below Ground: 0
Dimensions: —
Floor Type: Carpet
Dimensions: —
Floor Type: Carpet
Dimensions: —
Floor Type: Carpet
Full Bathrooms: 4
Bathroom Amenities: Separate Shower,Double Sink,Soaking Tub
Bathroom in Basement: 1
Rooms: Breakfast Room,Loft,Recreation Room,Workshop
Basement Description: Finished
Other Specifics
| 3 | |
| Concrete Perimeter | |
| — | |
| Deck, Patio, Invisible Fence | |
| Landscaped,Pond(s) | |
| 135X111 | |
| — | |
| Full | |
| Bar-Dry, First Floor Laundry | |
| Double Oven, Microwave, Dishwasher, Refrigerator, Washer, Dryer, Disposal, Stainless Steel Appliance(s) | |
| Not in DB | |
| — | |
| — | |
| — | |
| Wood Burning, Gas Starter |
Tax History
| Year | Property Taxes |
|---|---|
| 2020 | $11,563 |
Contact Agent
Nearby Similar Homes
Nearby Sold Comparables
Contact Agent
Listing Provided By
4 Sale Realty, Inc.

