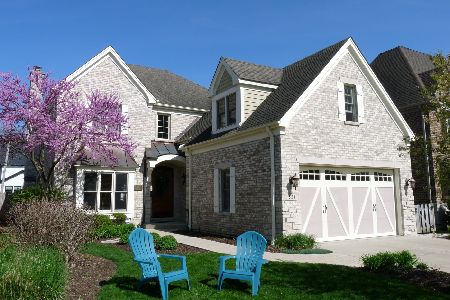521 Saylor Avenue, Elmhurst, Illinois 60126
$1,200,000
|
Sold
|
|
| Status: | Closed |
| Sqft: | 3,626 |
| Cost/Sqft: | $325 |
| Beds: | 5 |
| Baths: | 5 |
| Year Built: | 2005 |
| Property Taxes: | $16,378 |
| Days On Market: | 993 |
| Lot Size: | 0,16 |
Description
You can't beat the location of this amazing 6 bedroom, 5 bathroom south Elmhurst home! The prairie path is conveniently located across the street, the heart of the Spring Road business district is just one block away and both Pioneer Park and the brand-new (2022) Lincoln Elementary School are just two blocks away. York Community High School, downtown Elmhurst, and expressway access are all accessible within minutes. The beautiful beveled glass front door greets you as you walk into the expansive two story foyer filled with natural light and gorgeous hardwood floors. A formal living room (that could be converted to a bedroom or office) sits adjacent to a full bathroom. Across the hall is a separate office and dedicated dining room that could comfortably seat 10. Connected by a butler's pantry with a beverage fridge and plenty of cabinetry you enter the large kitchen with a walk-in pantry, island, and seating area. It opens to the family room with a fireplace and beautiful windows overlooking the fully fenced backyard. The second floor features five bedrooms, three bathrooms, and laundry. The master suite has a large walk-in closet, en suite bath with double sinks, shower, jacuzzi tub, and water closet. Two bedrooms share a jack-and-jill bath and the fourth bedroom has an adjoining bathroom that can also be accessed from the hallway. An enormous fifth bedroom above the garage completes the space which could function perfectly as a playroom, gym, or guest suite (complete with a walk-in closet and desk nook). The finished basement offers another bedroom with a walk-in closet (currently being used as a playroom), a full bathroom, a spacious recreation room, and ample storage space. Oversized 2 car garage includes a new storage system, epoxy floor and radiant heat.
Property Specifics
| Single Family | |
| — | |
| — | |
| 2005 | |
| — | |
| — | |
| No | |
| 0.16 |
| Du Page | |
| — | |
| 0 / Not Applicable | |
| — | |
| — | |
| — | |
| 11768436 | |
| 0611221002 |
Nearby Schools
| NAME: | DISTRICT: | DISTANCE: | |
|---|---|---|---|
|
Grade School
Lincoln Elementary School |
205 | — | |
|
Middle School
Bryan Middle School |
205 | Not in DB | |
|
High School
York Community High School |
205 | Not in DB | |
Property History
| DATE: | EVENT: | PRICE: | SOURCE: |
|---|---|---|---|
| 26 Feb, 2018 | Sold | $825,000 | MRED MLS |
| 14 Jan, 2018 | Under contract | $829,900 | MRED MLS |
| 25 Nov, 2017 | Listed for sale | $829,900 | MRED MLS |
| 14 Jul, 2020 | Sold | $790,000 | MRED MLS |
| 15 May, 2020 | Under contract | $819,500 | MRED MLS |
| 6 May, 2020 | Listed for sale | $819,500 | MRED MLS |
| 17 Jul, 2023 | Sold | $1,200,000 | MRED MLS |
| 5 May, 2023 | Under contract | $1,180,000 | MRED MLS |
| 3 May, 2023 | Listed for sale | $1,180,000 | MRED MLS |
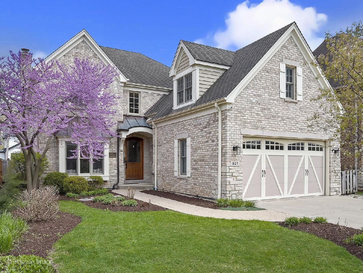
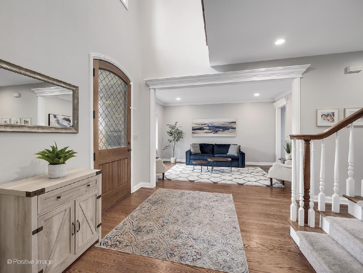
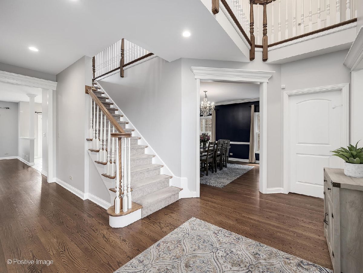
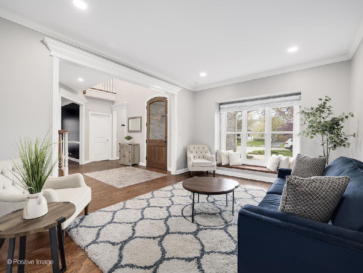
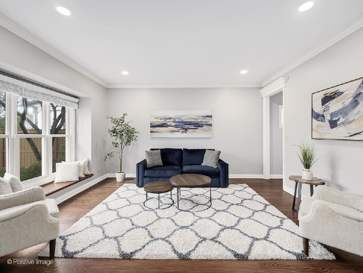
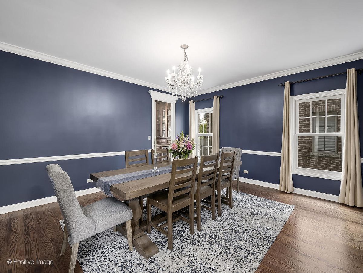
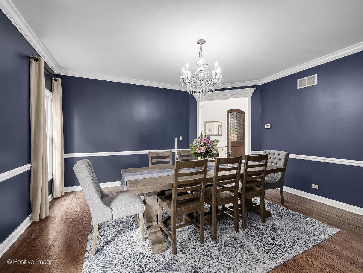
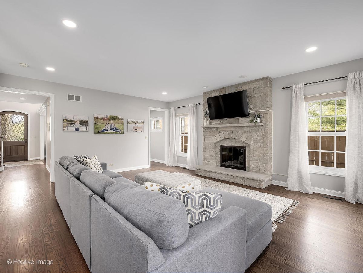
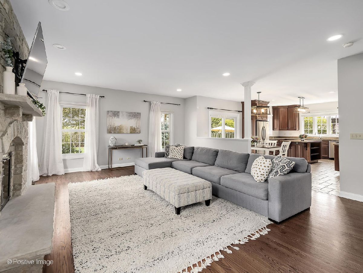
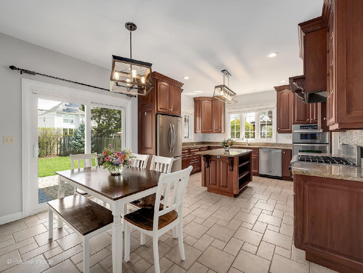
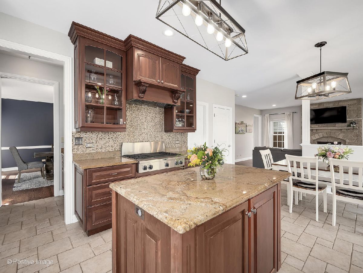
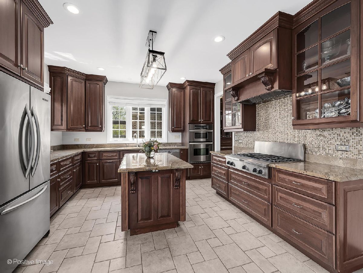
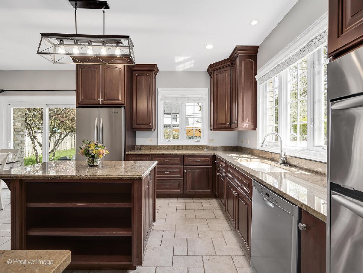
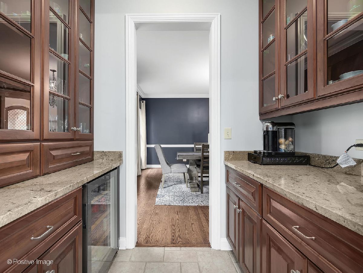
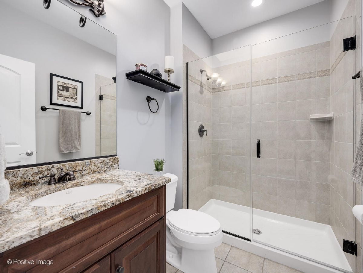
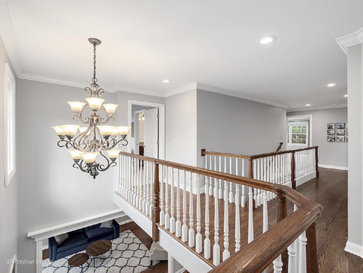
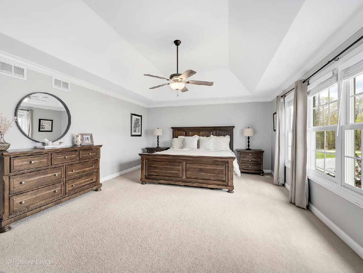
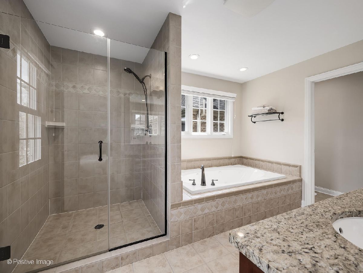
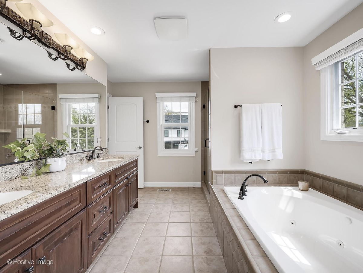
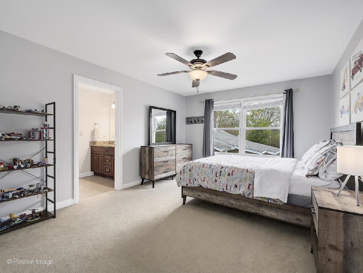
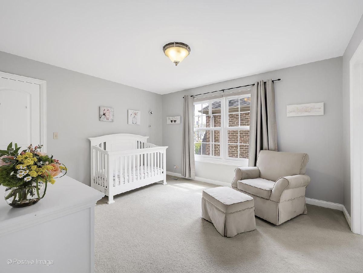
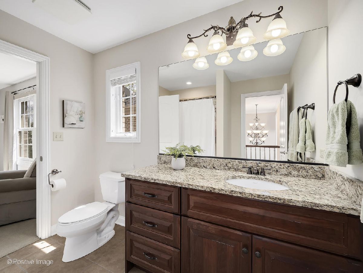
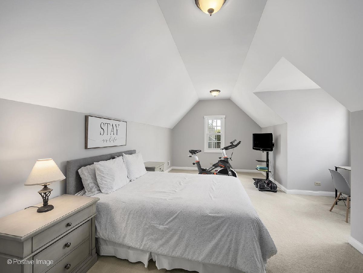
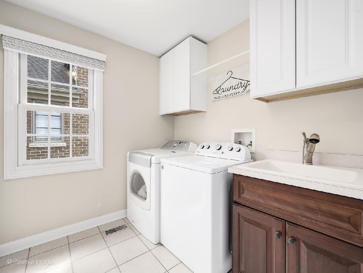
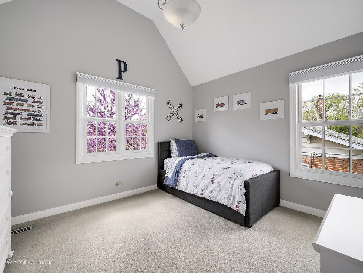
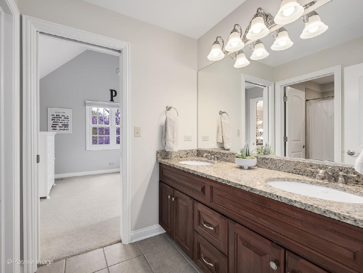
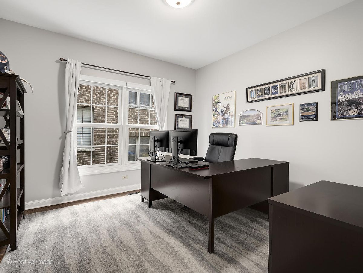
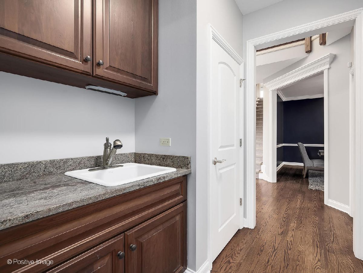
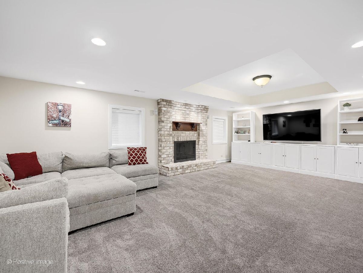
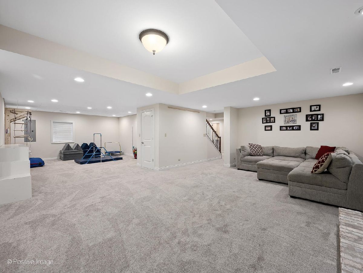
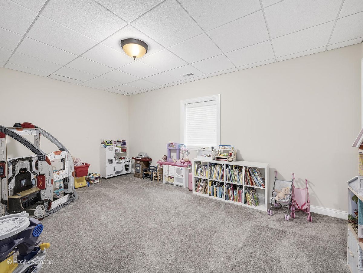
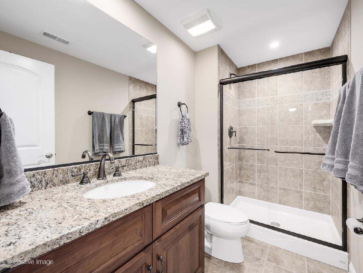
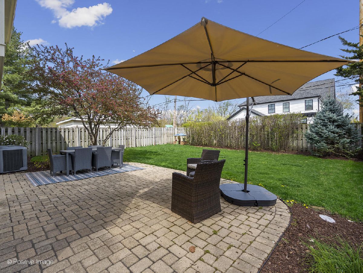
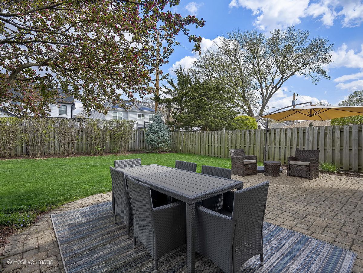
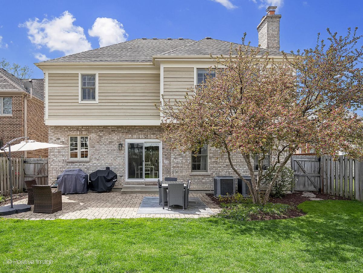
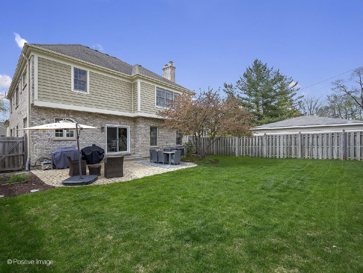
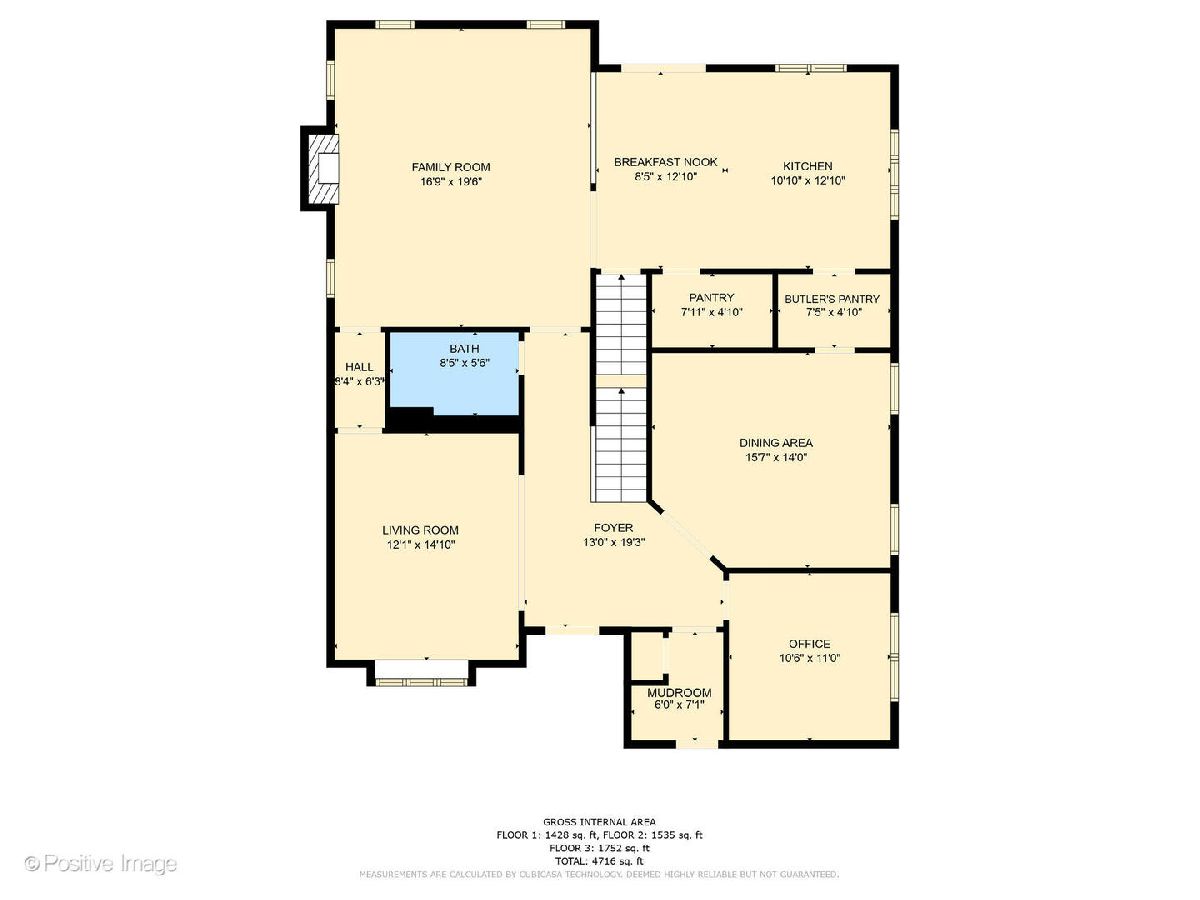
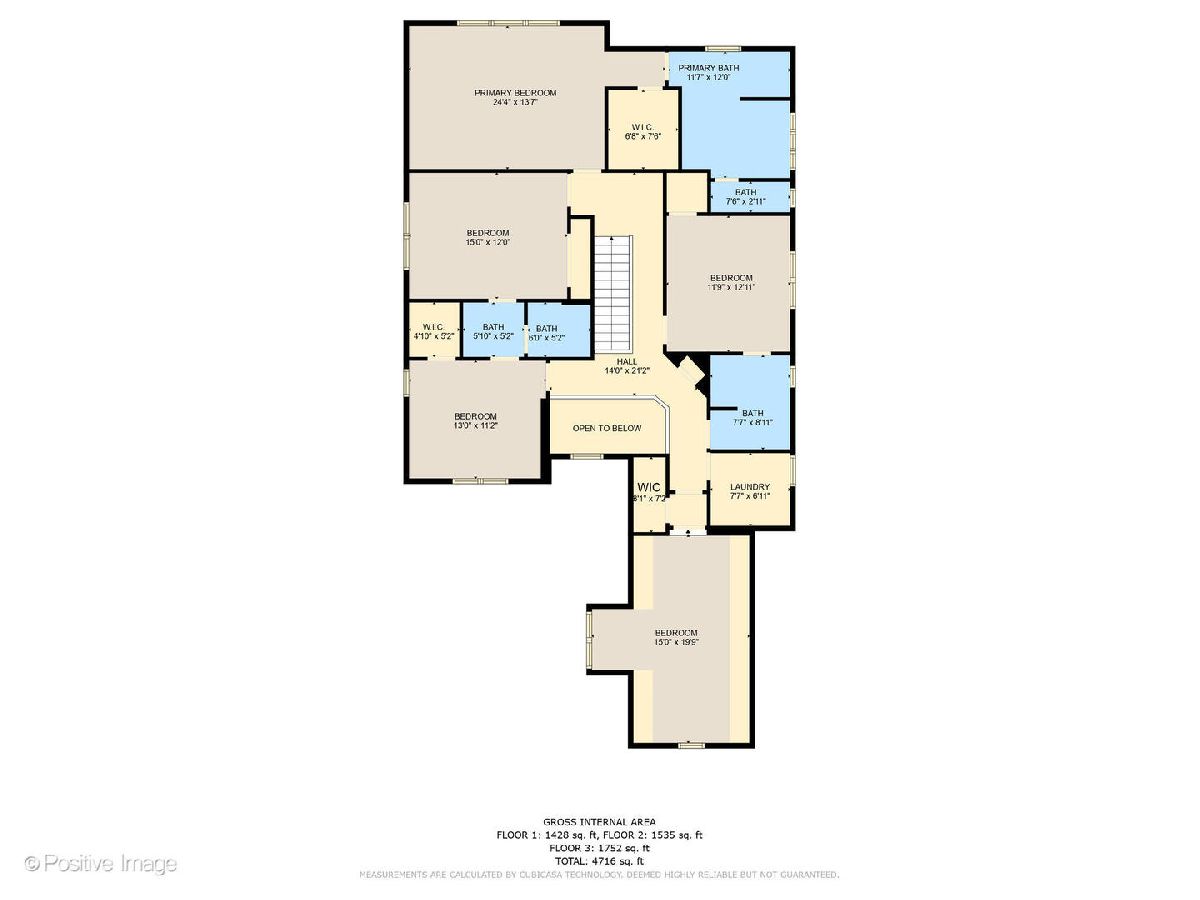
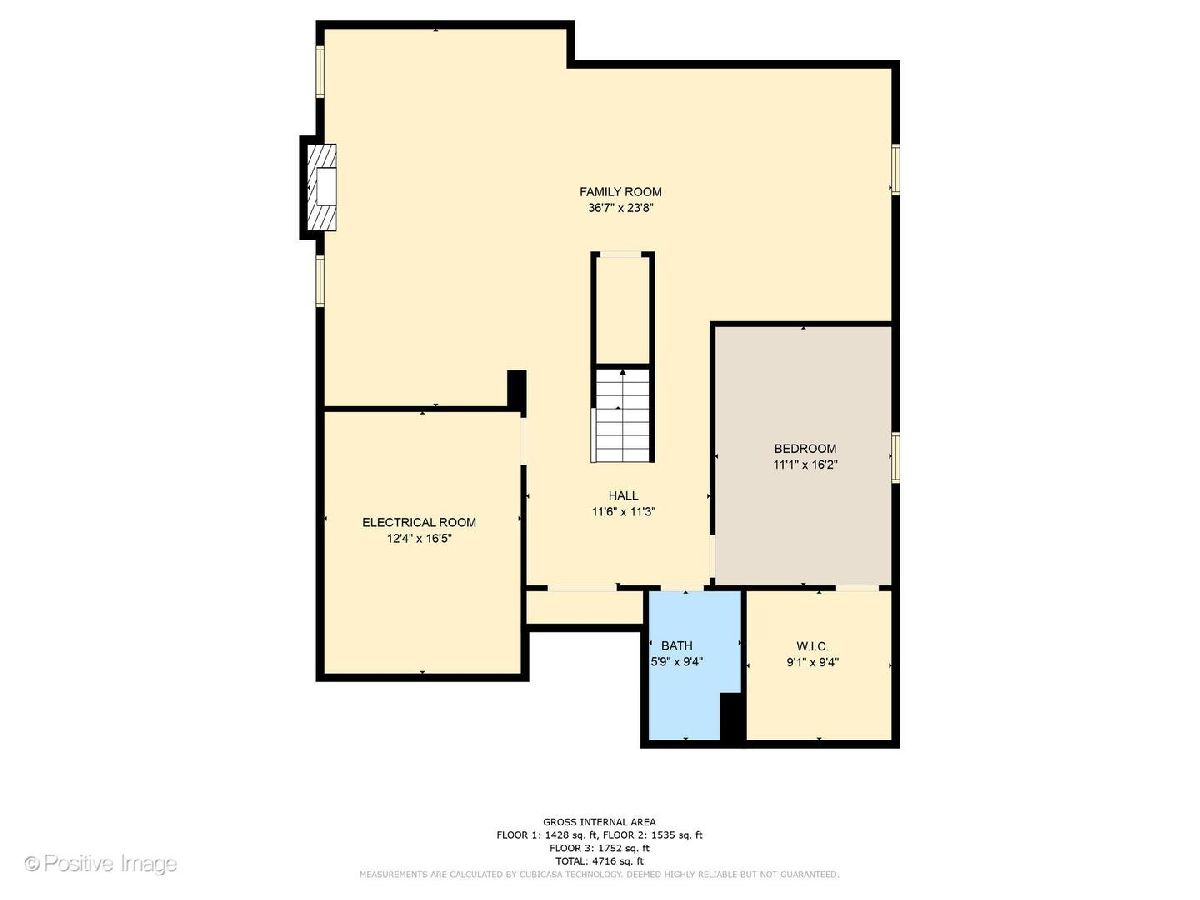
Room Specifics
Total Bedrooms: 6
Bedrooms Above Ground: 5
Bedrooms Below Ground: 1
Dimensions: —
Floor Type: —
Dimensions: —
Floor Type: —
Dimensions: —
Floor Type: —
Dimensions: —
Floor Type: —
Dimensions: —
Floor Type: —
Full Bathrooms: 5
Bathroom Amenities: Whirlpool,Separate Shower,Double Sink
Bathroom in Basement: 1
Rooms: —
Basement Description: Finished,Egress Window
Other Specifics
| 2 | |
| — | |
| Concrete | |
| — | |
| — | |
| 50X140 | |
| — | |
| — | |
| — | |
| — | |
| Not in DB | |
| — | |
| — | |
| — | |
| — |
Tax History
| Year | Property Taxes |
|---|---|
| 2018 | $17,909 |
| 2020 | $18,796 |
| 2023 | $16,378 |
Contact Agent
Nearby Similar Homes
Nearby Sold Comparables
Contact Agent
Listing Provided By
Compass








